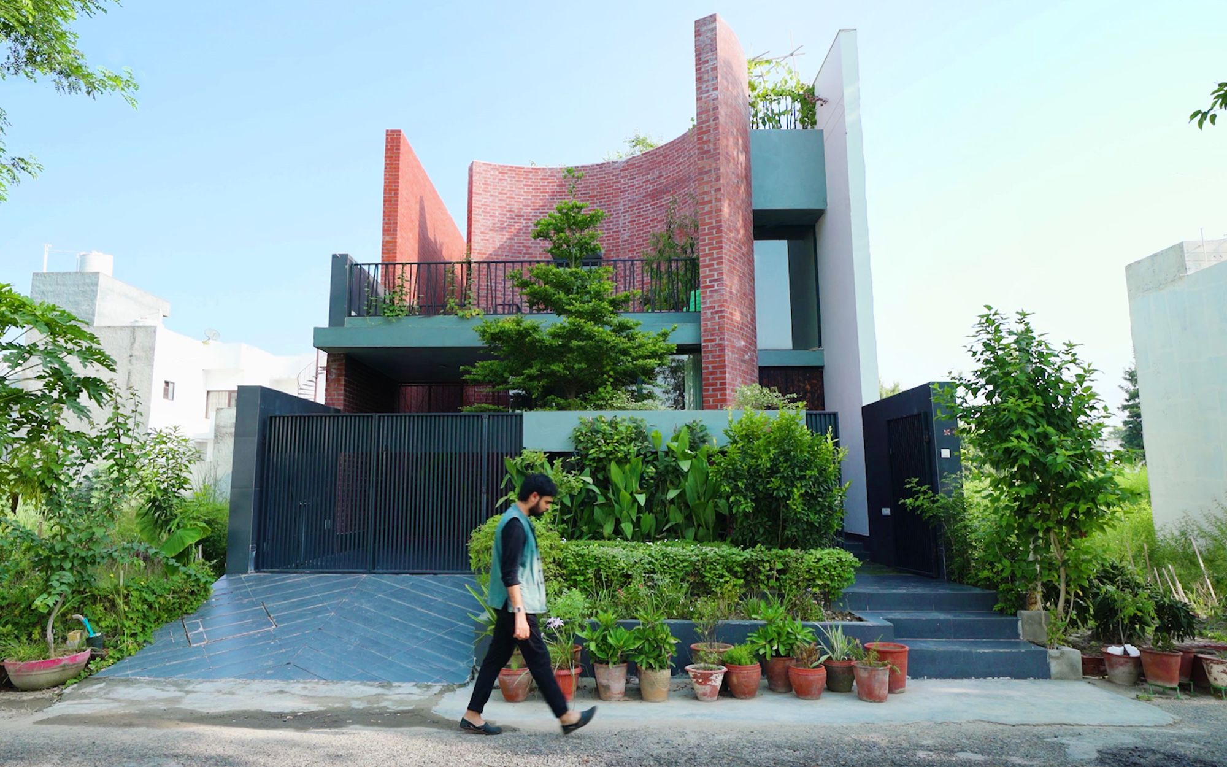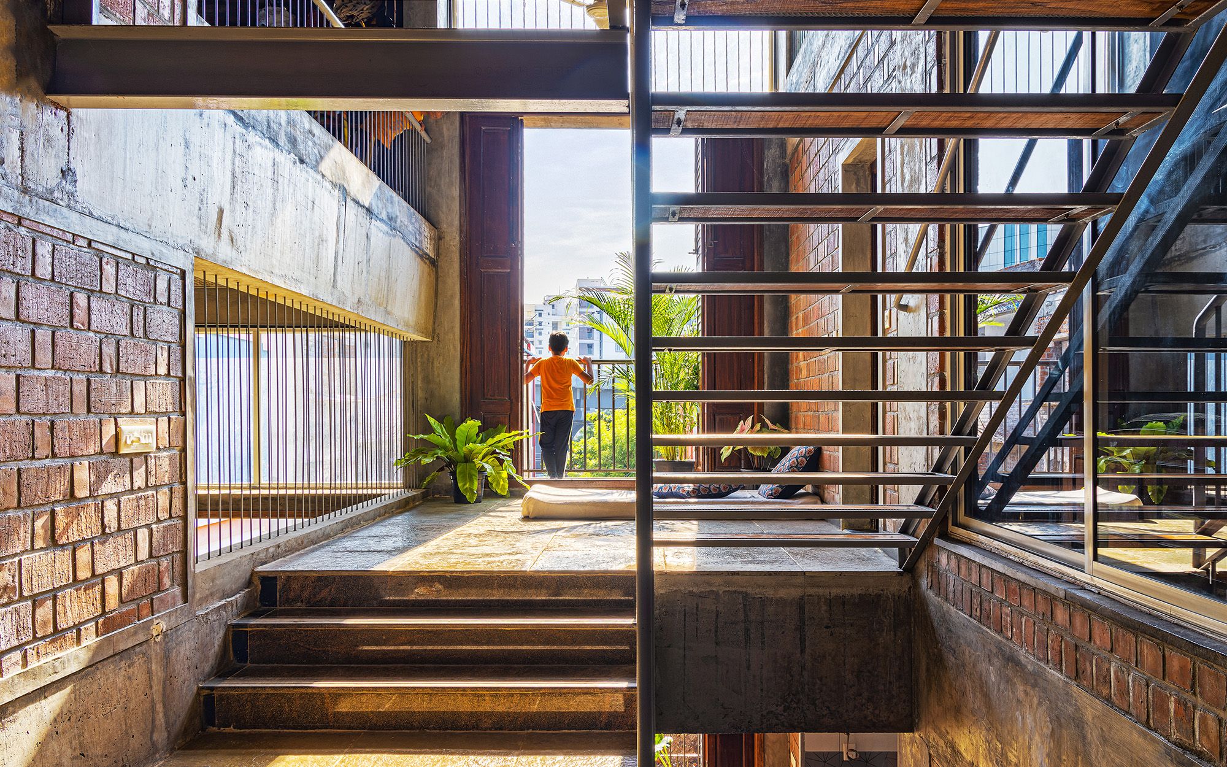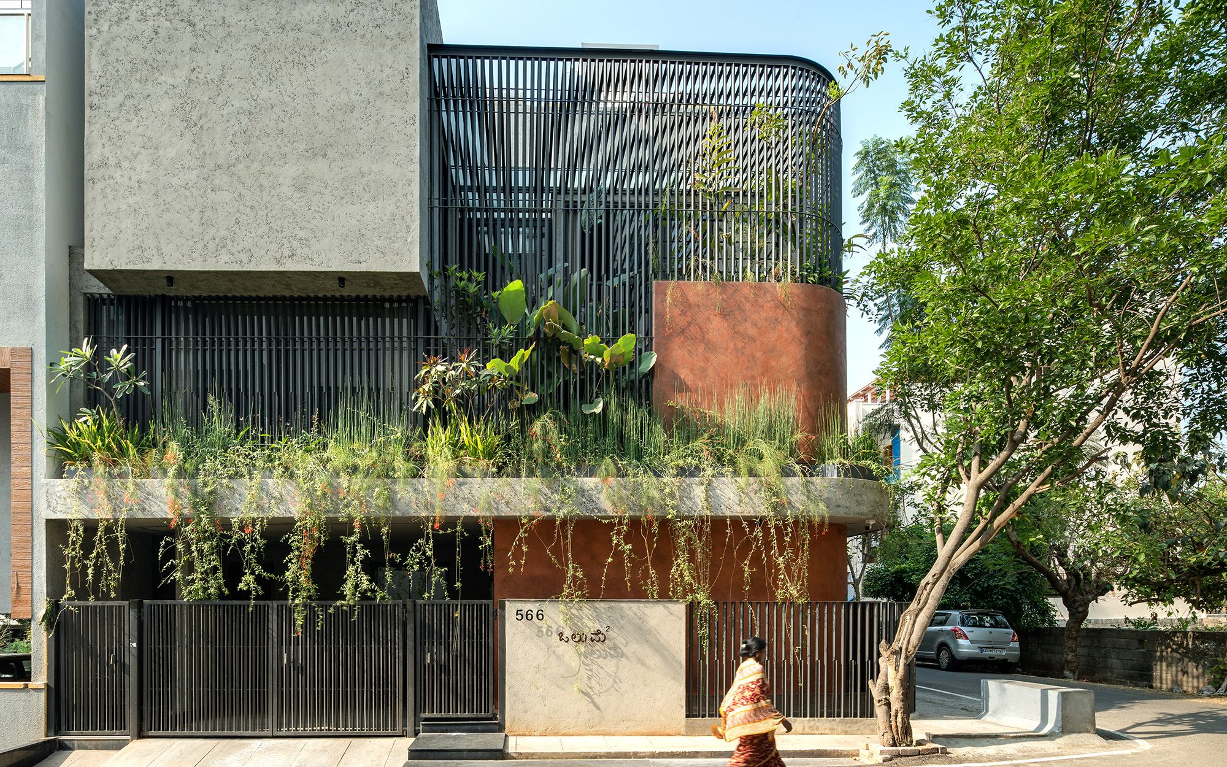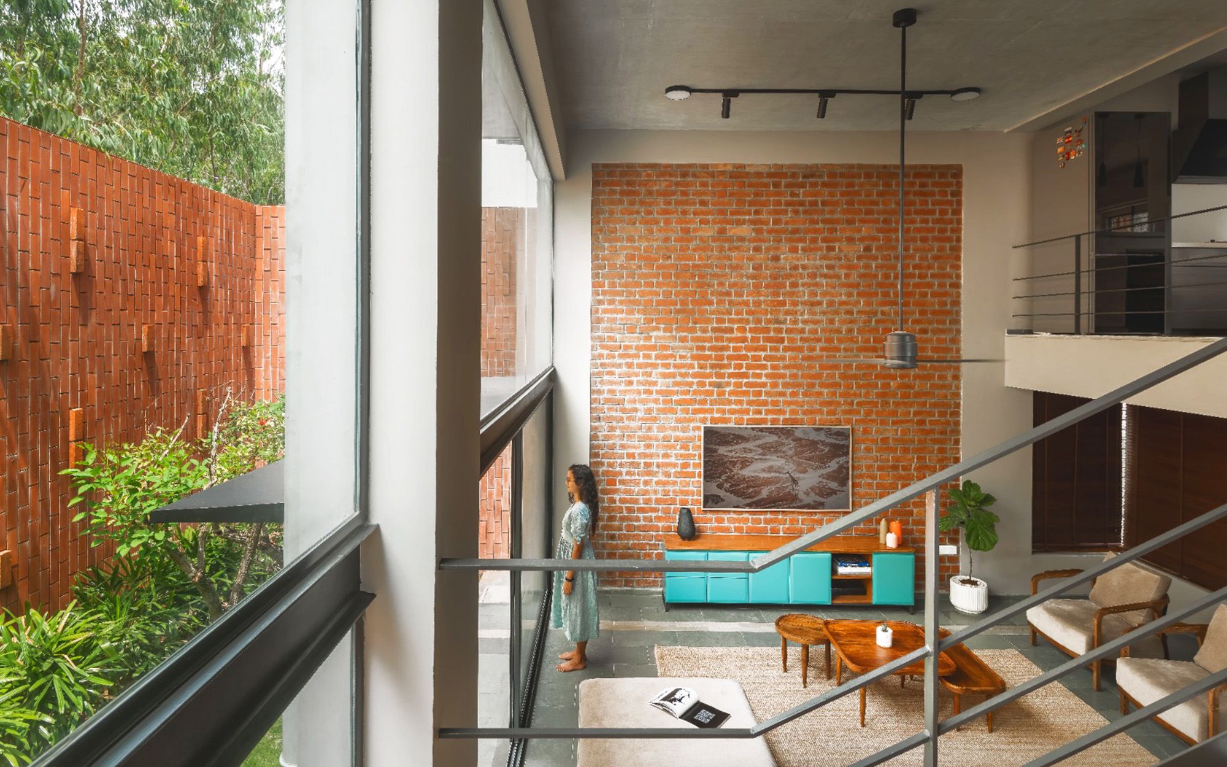2023: Watch India’s Top 5 Compact Homes that Redefined Modern Living
Today when living sustainably is becoming more and more important, compact house designs have come to light as a breath of fresh air. These creative layouts combine functionality, modern style, and a hint of vintage charm while also making the most of the available space.

When it comes to compact house designs, minimalism is paramount. In 2023, Buildofy captured homes where architects adopted the "less is more" perspective. These houses emphasize on improving both functionality and aesthetic appeal. With a collective viewership of over 2 million views, these home designs showcase open floor layouts, versatile furniture, and creative storage options along with flexible areas. Let's delve into the top 5 compact homes of 2023 that stood out for us this year.
5. Perennial House | 1,985 sq. ft.
Amritsar | Punjab

A one-of-a-kind inward looking compact home was the Perennial House designed by Priyadarshini Nanda, Jagbir Singh, and Harman Bumrah. What stood out in this residence in Amritsar was its challenging nature with respect to the conventional architectural norms of its neighborhood. Situated on a linear site of 26'x62', the design prioritizes addressing the extreme climate of the region and establishing a strong architectural identity. The client's preference for a home that embraces relaxation, and a love for gardens, trees, and pets is reflected in the inward focus of the spaces around a green open-to-sky courtyard. The architecture responds to the harsh climate, with careful planning of mass placements and terrace projections to shield the interior from the summer heat while allowing winter sun from the south. The architects were able to maintain a balance of frugality and simplicity, creating a grounded and timeless atmosphere.

Plot Area: 1,985 sq. ft.
Built-up Area: 2,940 sq. ft.
Watch the Film: This 1985 sq. ft. Amritsar Home Works Wonderfully in All Seasons (Home Tour).
Download House Plans: Perennial House eBook
Contact the Architect: Sifti Design Studio
4. Agam | 1,200 sq. ft.
Chennai | Tamil Nadu

Agam House is an expansive residence built to address the problem of a small plot in a dense urban area. Despite the limited site area, Malli Saravanan
was able to create a healthy living space that is nourishing and revitalizing for the body and mind. The design approach involved dividing the volume into a grid of three, with a central staircase flanked by functional spaces on either side. These volumes, which are defined by the Golden proportions, produce layers of intermediate, naturally bright spaces. This helped Malli strike a balance between transparency and opacity to create an immersive environment. The use of a Rat-Trap Bond for the walls helped in using the resources efficiently while also providing insulation to the house. The house design promotes stack effect ventilation, which further enhances thermal comfort and passive cooling. Agam House not only transcends accommodation but serves as a haven to relax at the end of the day and experience joy and well-being.

Plot Area: 1,190 sq. ft.
Built-up Area: 3,528 sq. ft.
Watch the Film: This 1,200 sq. ft Compact Home in Chennai Tackles The City's Warm Weather (Home Tour).
Download House Plans: Agam eBook
Contact the Architect: Mawi Design
3. Nest House | 1,400 sq. ft.
Bengaluru | Karnataka

Next in line is the 'Nest House.' Located in a residential neighborhood, it exhibits a thoughtful design that adapts to the possibilities and challenges of the site. In order to effectively create additional space on a compact property, the distribution of public and private spaces over two floors was done in a strategic order. Nagendra Ramachandra and Raghunandan Gururaj designed both floors in an open-plan layout to make way for a spacious and open circulation and tackle space limitations. In this compact space, the architects have even managed to design and fit in a curved staircase that leads to a courtyard garden on the first floor. The Nest House is an example of a creative way to make the most of the available space on a tiny plot while adding features that enhance both aesthetics and functionality.

Plot Area: 1,412 sq. ft.
Built-up Area: 3,800 sq. ft.
Watch the Film: This 1400 sq. ft Compact Home in Bengaluru Has Ample Greenery (Home Tour).
Download House Plans: Nest House eBook
Contact the Architect: Parallax Architects
2. Brick Little House | 1,800 sq. ft.
Bengaluru | Karnataka

Another compact home that garnered much recognition was the Brick Little House. Designed by Lester Rozario and Smruti Kamat Rozario, it is an expansive residence built on a small land, and its distinctive architectural features add to an overall sense of space. One of the major things that makes the 1800-square-foot plot feel spacious is the choice of setting aside one-fourth of it for a garden. All of the main living areas are combined into a single volume that faces this garden, including the kitchen, dining area, family room, and double-height living room. The feeling of openness and connection to the outside world is enhanced by this combination. The Brick Little House is an example of imaginative design solutions that make the most of the available space on a tight budget.

Plot Area: 1,800 sq. ft.
Built-up Area: 2,635 sq. ft.
Watch the Film: A Big House On A Small 1,800 sq. ft Plot in Bengaluru (Home Tour).
Download House Plans: Brick Little House eBook
Contact the Architect: Kamat & Rozario Architects
1. Tiny House | 354 sq. ft.
Surat | Gujarat

The 'Tiny House,' an innovative project that tackles the limitations of a small plot in Surat, Gujarat, was created as a response to the demanding urban fabric. The task was to design a home that could house a family of five while exuding warmth and charm on a plot that measured just 12 ft. x 28 ft. Architects Chinmay Laiwala, Jigar Asarawala, and Tarika Asarawala separated the house into two portions in recognition of the challenges presented by Surat's humid and hot conditions. Living spaces are located in the front, where large windows provide natural light and airflow, and the circulation and services are located in the back. The goal of this separation was to improve the quality of space.
What stands out here is that the house is small, yet it seems cozy and comfortable. With a well-thought-out design, it makes the most of the available space to achieve both utility and beauty. The architects have shown that interesting and significant small-scale projects are possible by skillfully designing a home that embodies a feeling of family and well-being.

Plot Area: 354 sq. ft.
Built-up Area: 2,140 sq. ft.
Watch the Film: This Tiny House Built on a 354 sq. ft Plot is a Space Saving Marvel (Home Tour).
Download House Plans: Tiny House eBook
Contact the Architect: Neogenesis+Studi0261
These dwellings not only tackle the difficulties of constrained space but also open the door to sustainable and communal living. The development of compact living in India is an interesting voyage into the future of urban housing, as more homeowners seek efficiency without sacrificing flair.
To watch complete home tours, peruse the drawings in detail, and browse additional photographs of these projects, visit Buildofy. While there, don’t miss out on the other impressive homes across India.
