2023: 10 Most Watched Home Tours on Buildofy
From ultra-luxury modern residences to modest homes honoring the essence of Indianness, a tapestry of homes was under the lens this year. Buildofy sneaks a peek at its archives for the homes that were the showstoppers of 2023.

In the final few days of 2023, we introspect on our progress, and the milestones achieved by looking back at the year passed. In keeping with the trend of retrospective contemplation, Buildofy turns around to spotlight homes that capped its charts. Voyaging through countless picturesque locations in India, over the past year, Buildofy sought tales and narratives that bestowed life into exquisite homes. Whether a nostalgic echo of childhood memories or mirroring the rugged nature of their surroundings, let's travel back and revisit the homes that commanded the most views throughout this year.
#10 House at DLF Camellias: Luxury and Chic Define every Fabric of this Home
Gurugram | Haryana
Shots of the skyline of Gurugram and the lush landscape of the golf course beckon the narrative of House at DLF Camellias curated by Essentia Environments.

Visuals with shifting focus slowly unveil the prevailing ultra-luxury home, accompanied by the explanation of the concept by the designer Hardesh Chawla of Essentia Environments. The film navigates through an assortment of visuals, while the architect describes the concept and the client’s brief paired with upbeat music.
The architect narrates the tale of the entire home, capitalizing on the view, while the lens focuses on the interplay that happens visually. As the film unfolds, the architect strolls around the residence to add a warm human touch.

A detailed description of countless styles of glass momentarily decelerates the film.
“Each apartment that is designed here is synonymous with luxury, so I think luxury was a given,” the architect shares while gazing at his design.
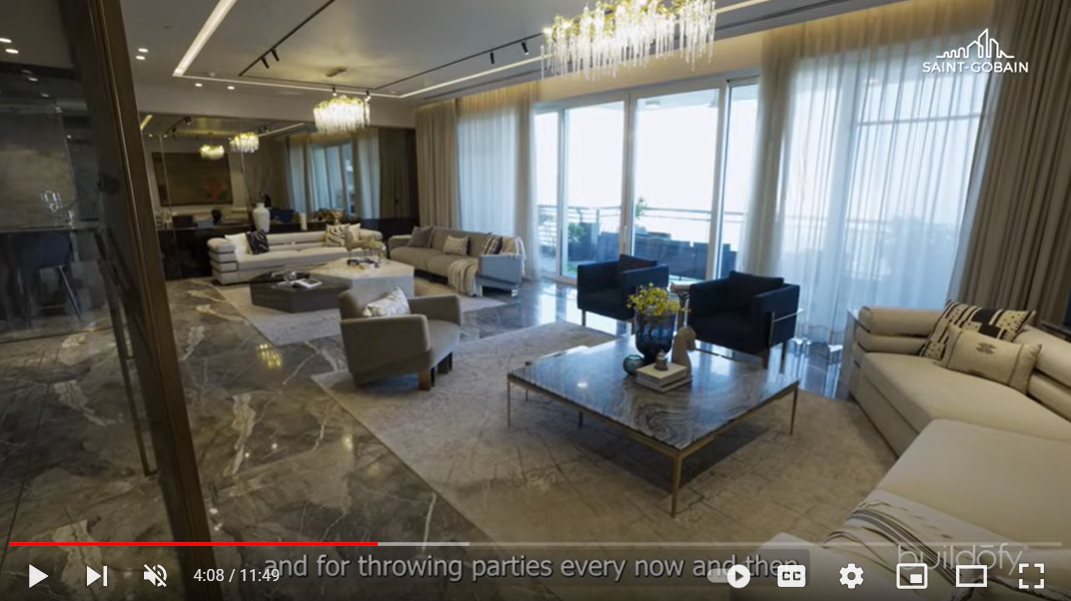
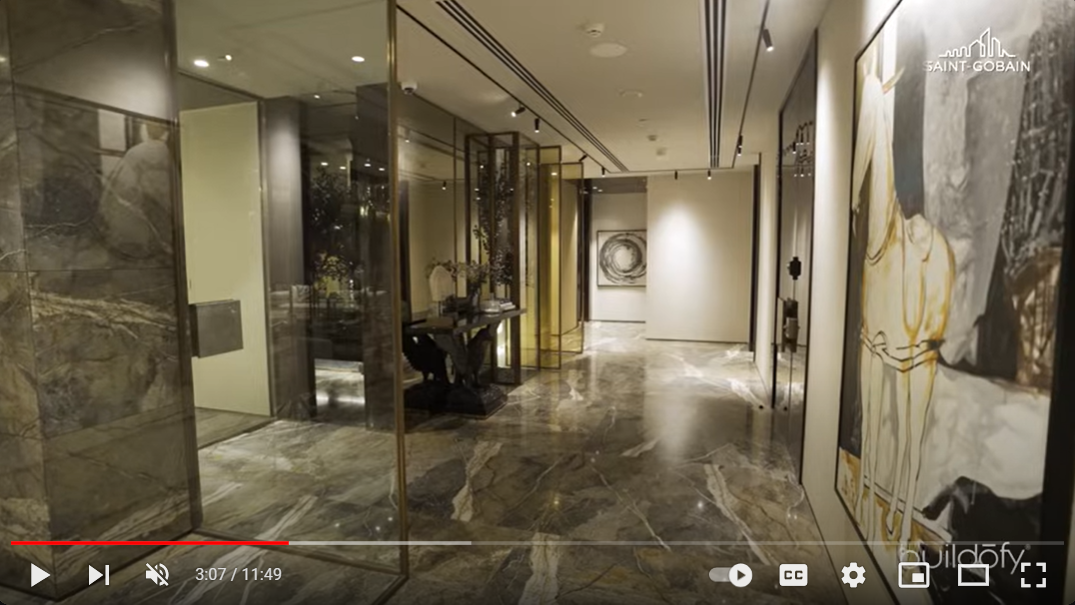
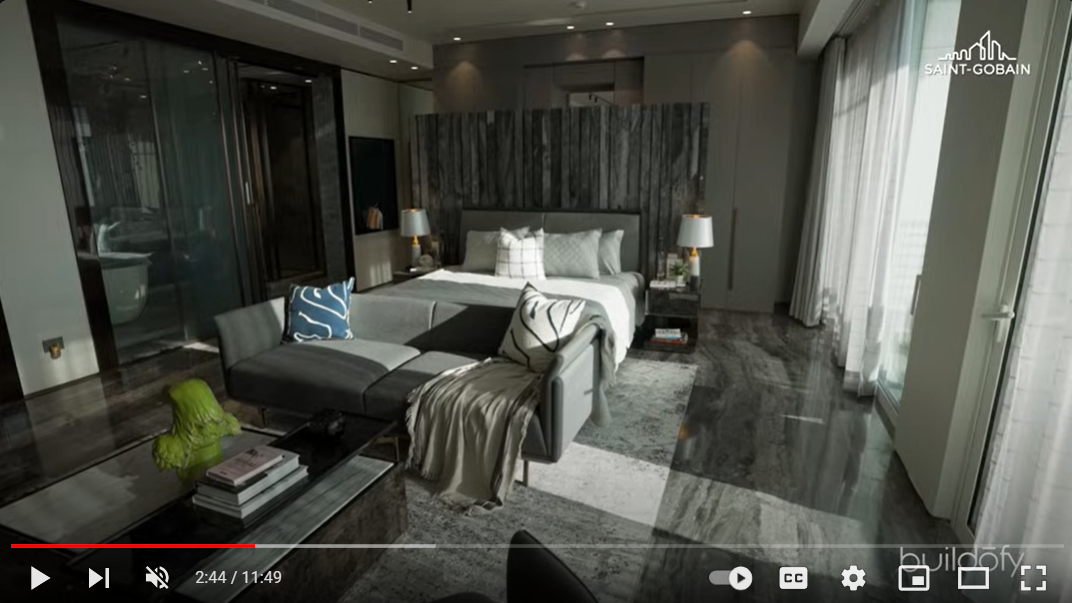
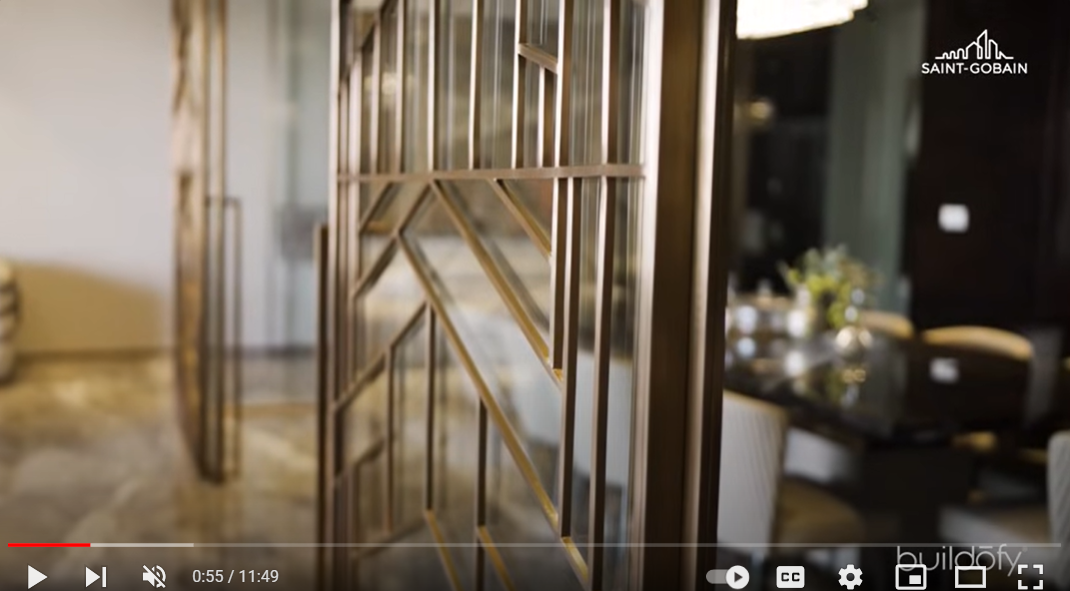
Total Views: 4,59,371
Watch the Film: Inside DLF Camellias Ultra Luxury Home (Home Tour)
Contact the Architect: Essentia Environments
Here's what our viewers thought of this Home Tour.



#9 House of Three Courts: Cherishing Bonds through Spaces
Bengaluru | Karnataka
The chronicle of House of Three Courts beckons, with the lens cruising through the vast expanse of living areas seamlessly merging into the garden beyond.

A montage of detailed shots, accompanied by a piece of upbeat music with an overview of the concept and the context by Swapnil Valvatkar of Collage Architecture Studio, breathes a sense of positioning into the film. While the architect sketches his way through the living areas, kitchen, and dining areas the camera trails every space mentioned.

The film pauses in the open central courtyard with greenery, while the architect establishes a human connection standing in the courtyard. Navigating through the transitional spaces, the film comes to a standstill under a stripped skylight’s ethereal glow.
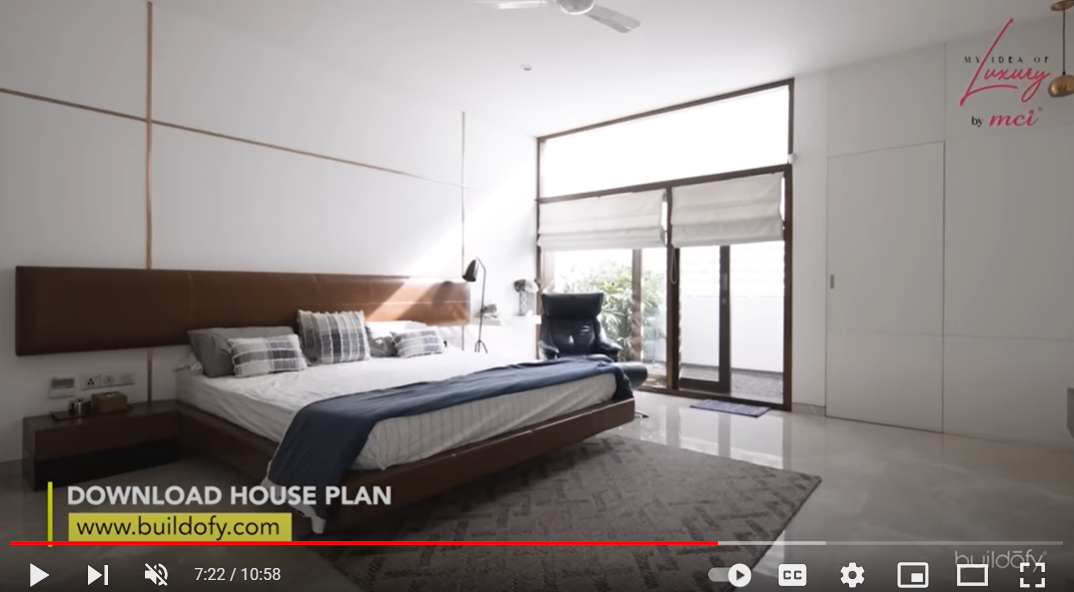
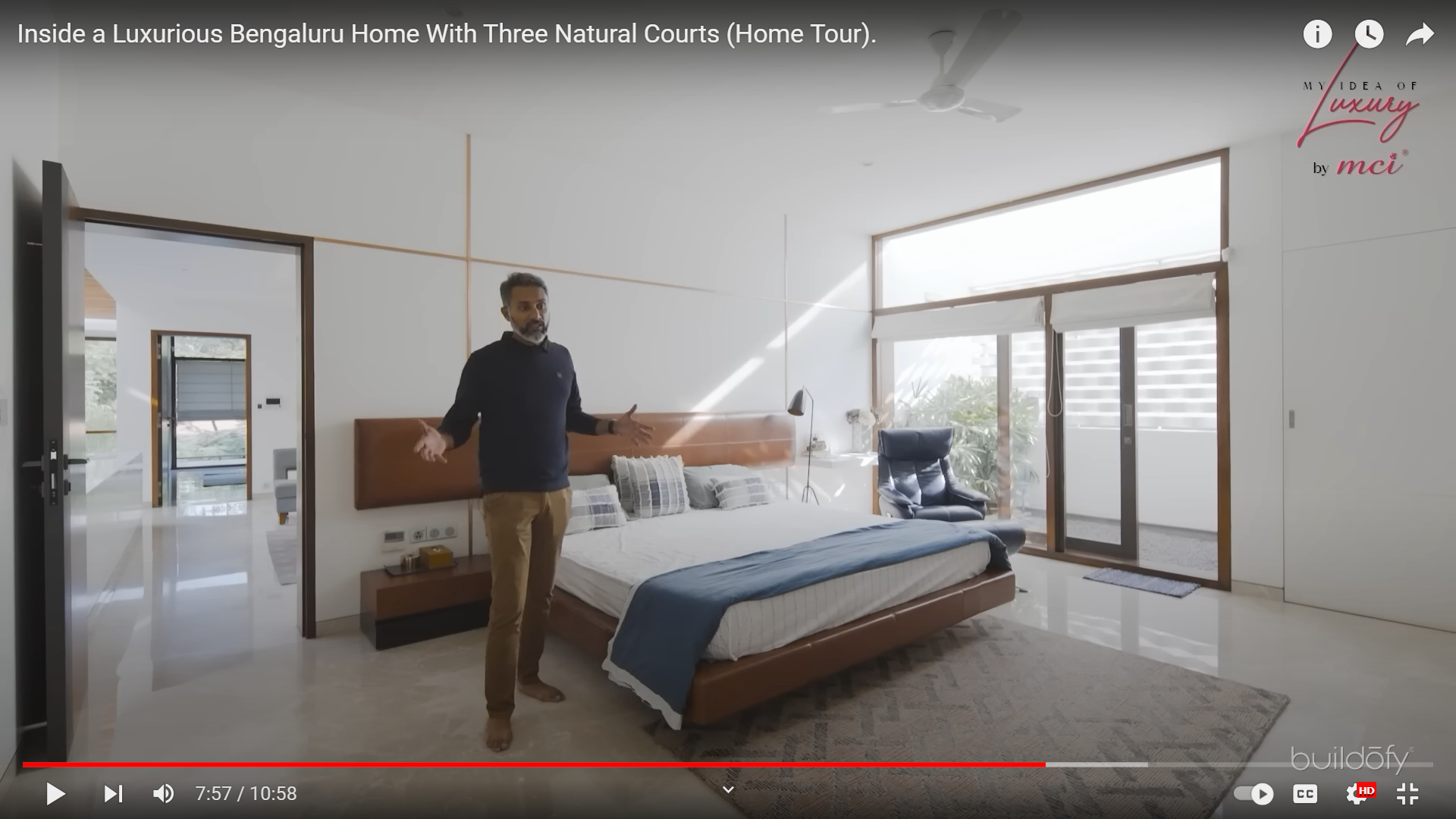
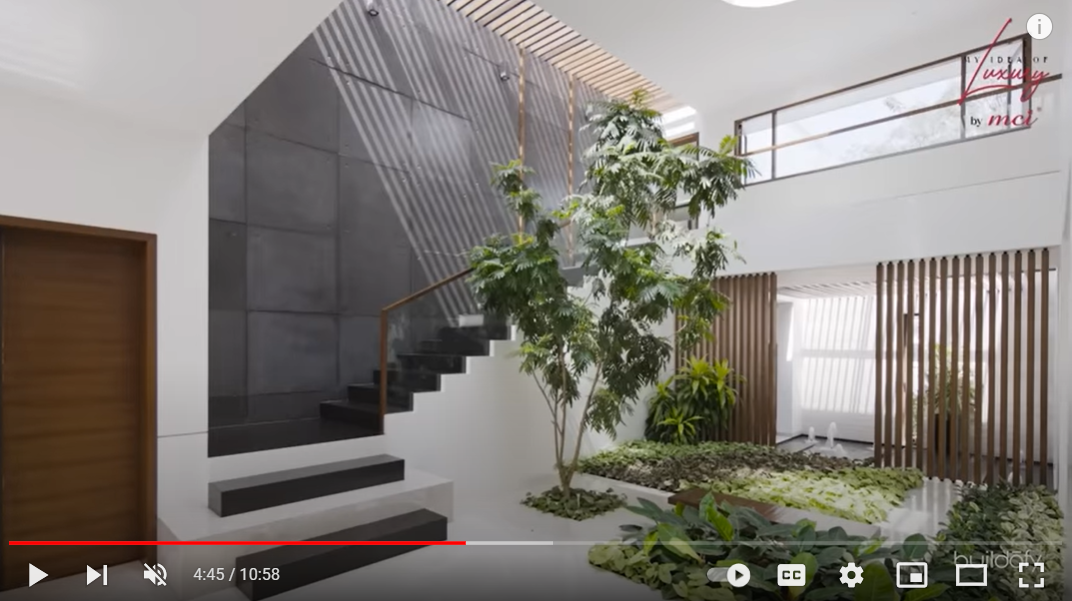
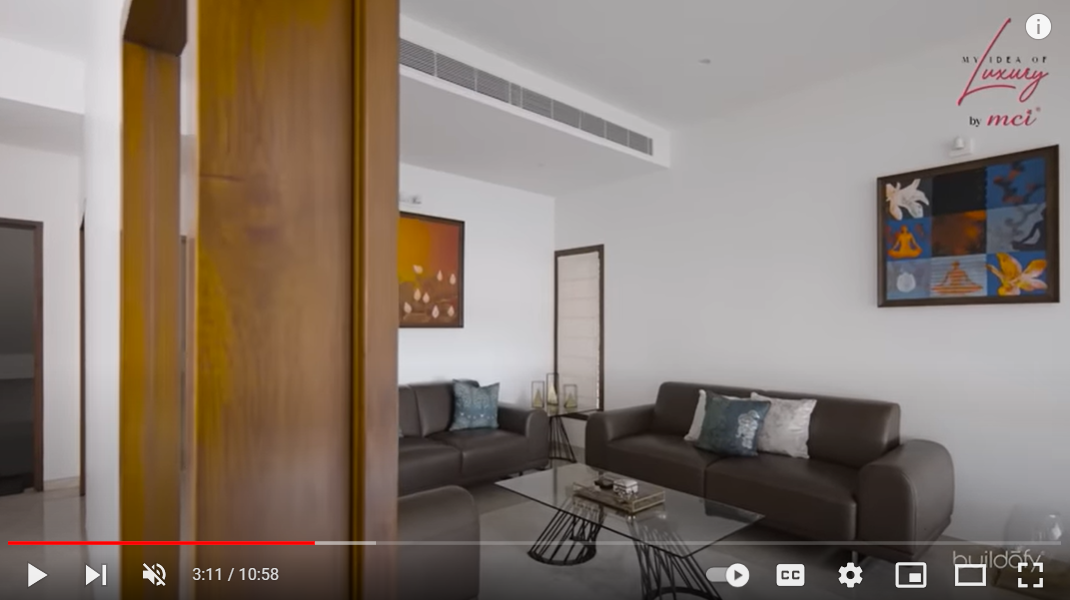
The architect narrates the thought behind subtly placing the vibrant hues in the bedrooms, while the lens traverses through the spaces.
Looking at the marble-laden flooring and white walls the architect articulates, “It depends on a person what the luxury coefficient is about…”
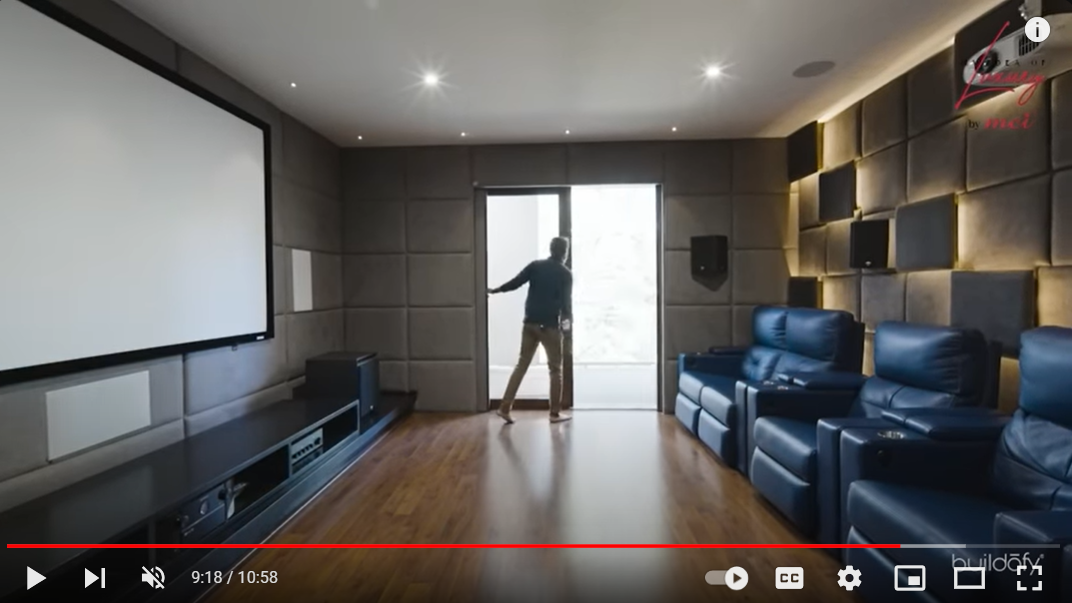
Total Views: 5,04,511
Watch the Film: Inside a Luxurious Bengaluru Home With Three Natural Courts (Home Tour)
Contact the Architect: Collage Architecture
Here's what our viewers thought of this Home Tour.

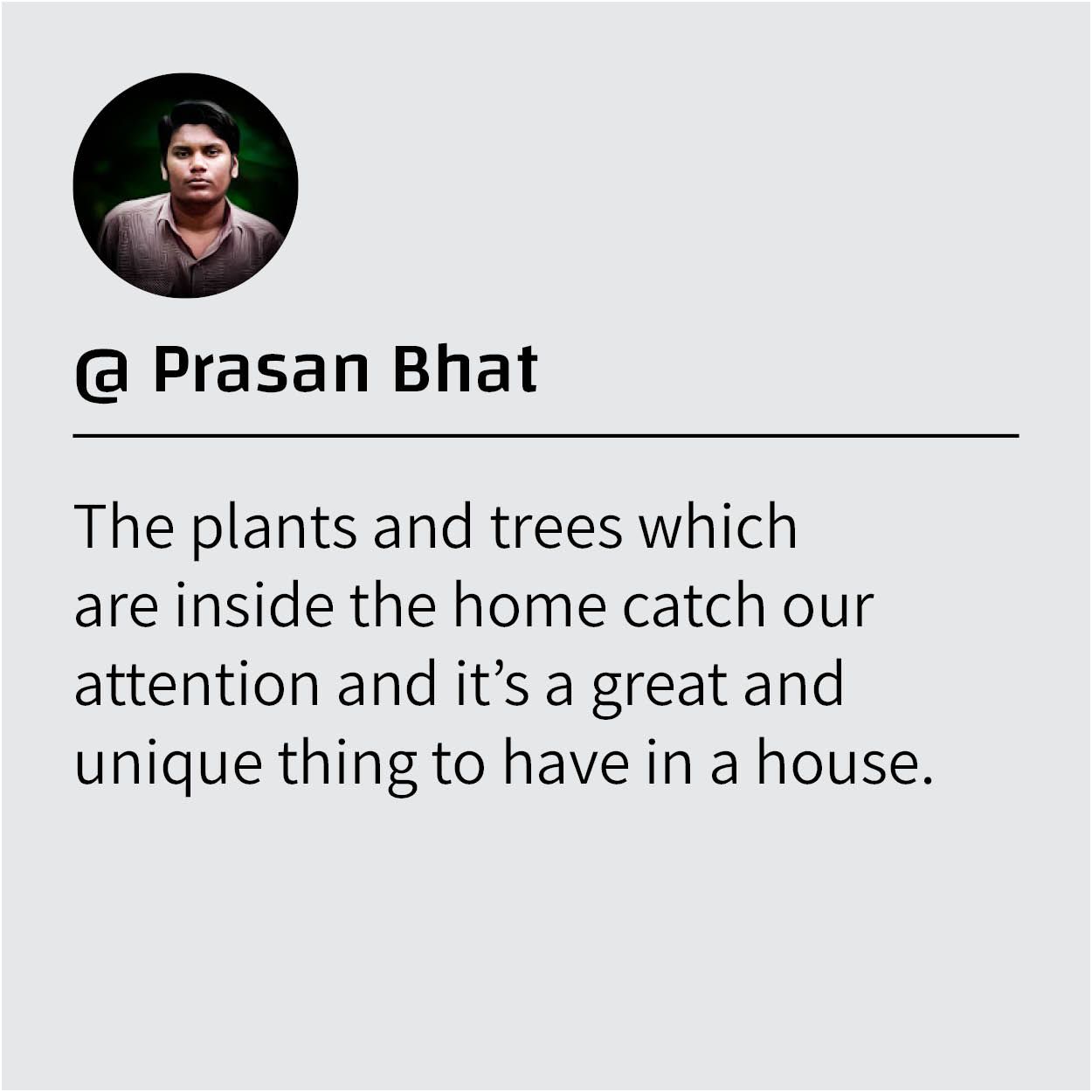

#8 Flintstone: A House with Debris Walls that Camouflage with its Surrounding
Kodiga Timmanapali | Tamil Nadu
A foggy view of the skyline onto the murky paths begins the journey of an earthy home called Flintstone. Tracking the owner on his bike, architect Fawaz Thengilan of Mitti Architects elucidates the concept of home.
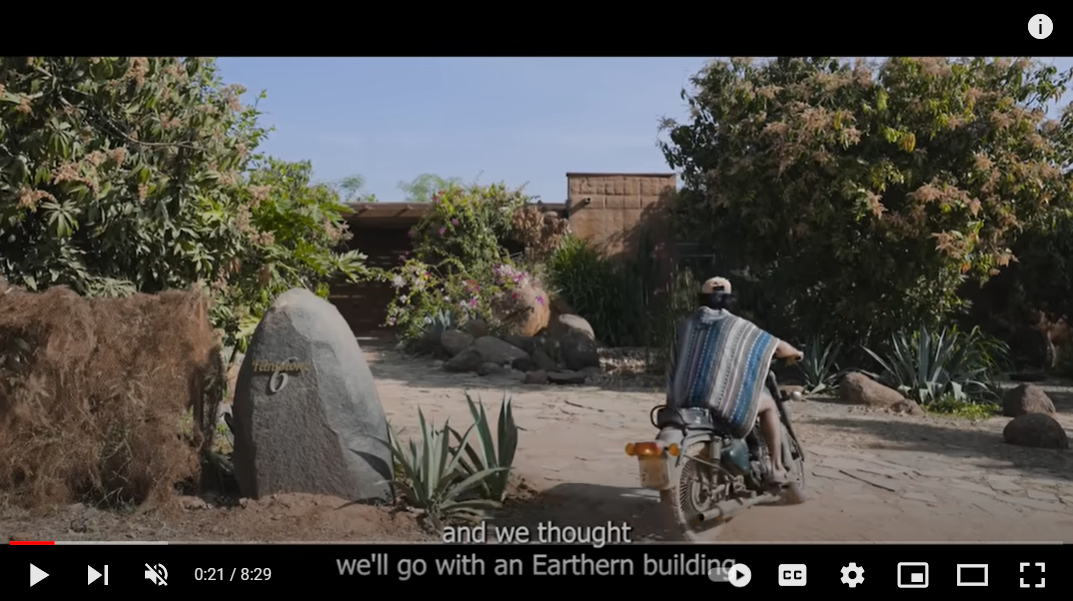
The film pauses, taking in the views of the surrounding lush biodiversity, and the architect’s chronicles of the challenges faced on site.With the lens traversing through the earthy interiors and detailed shots of the trees through the walls, the architect speaks about the necessity of maintaining the harmony between the built and the unbuilt.

The film progresses further through the earthy living spaces with the architect’s sketches. It only halts under the filtered light streaming in from the roof, while the architect explains the sheer nature of the home.
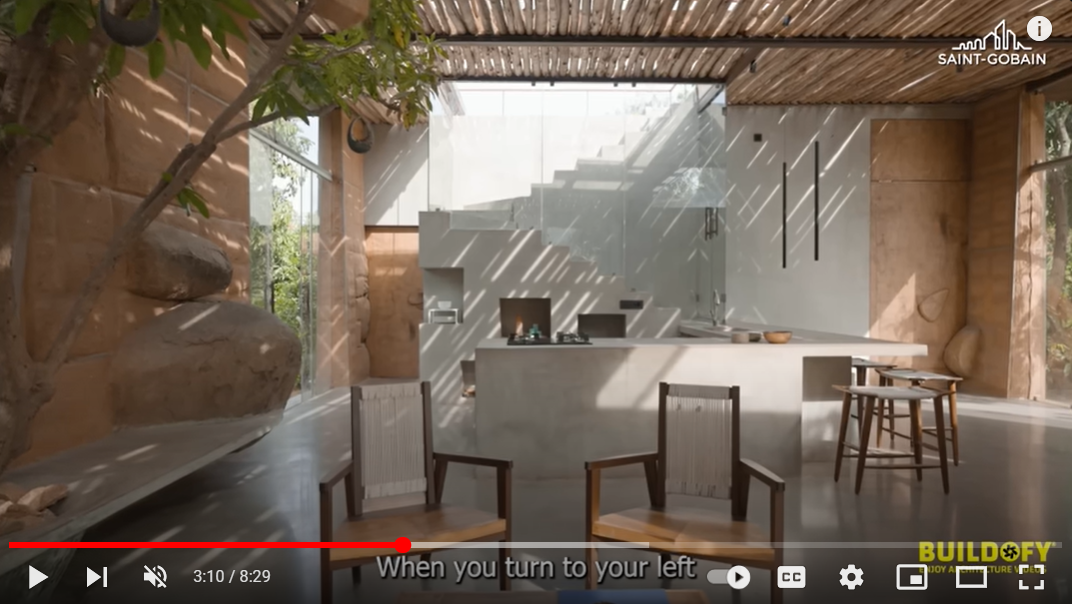
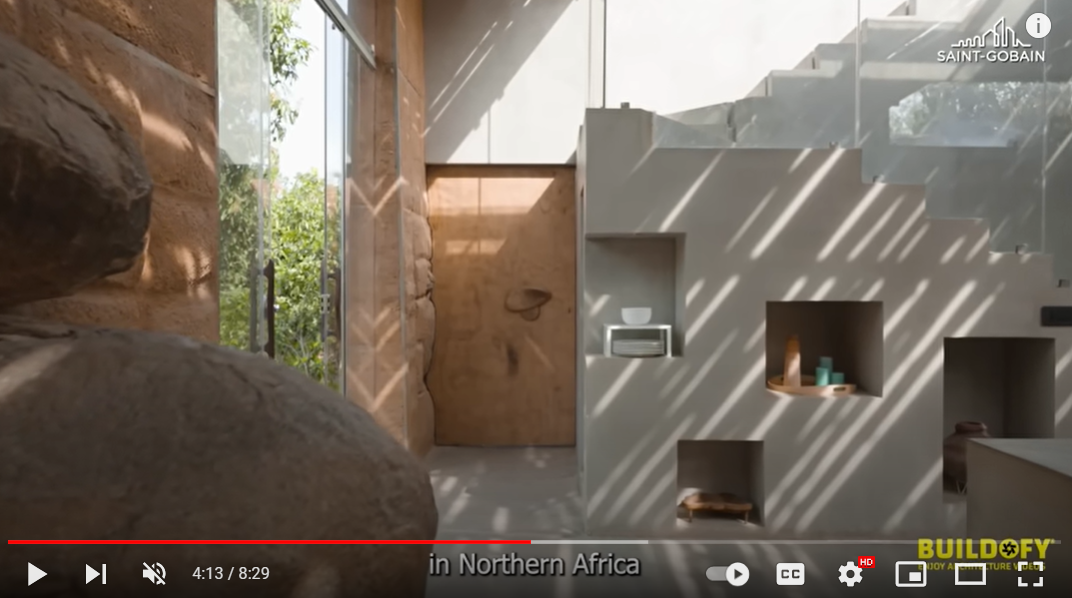
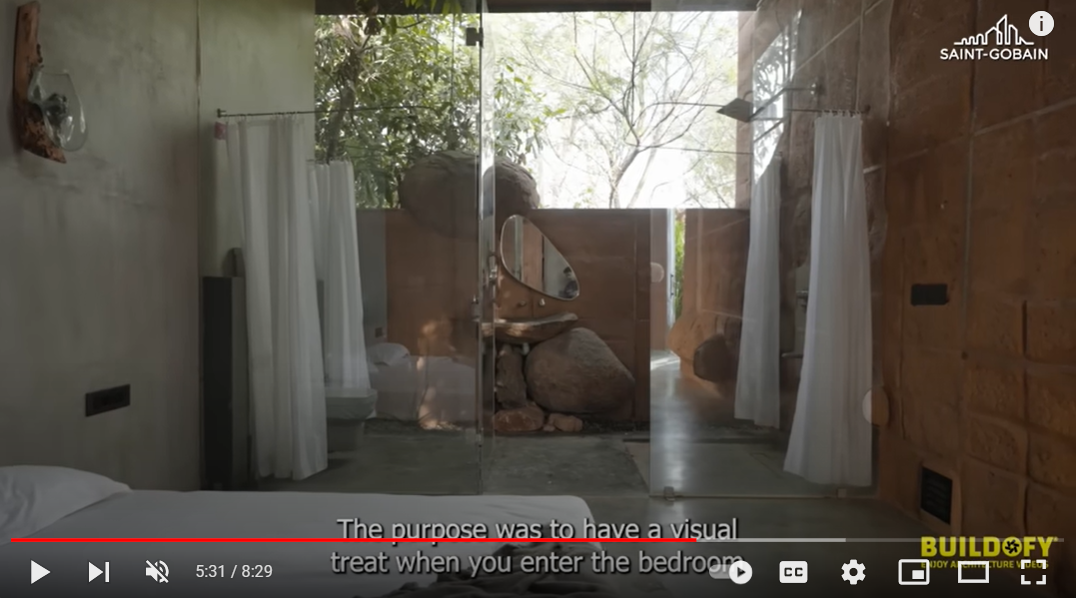
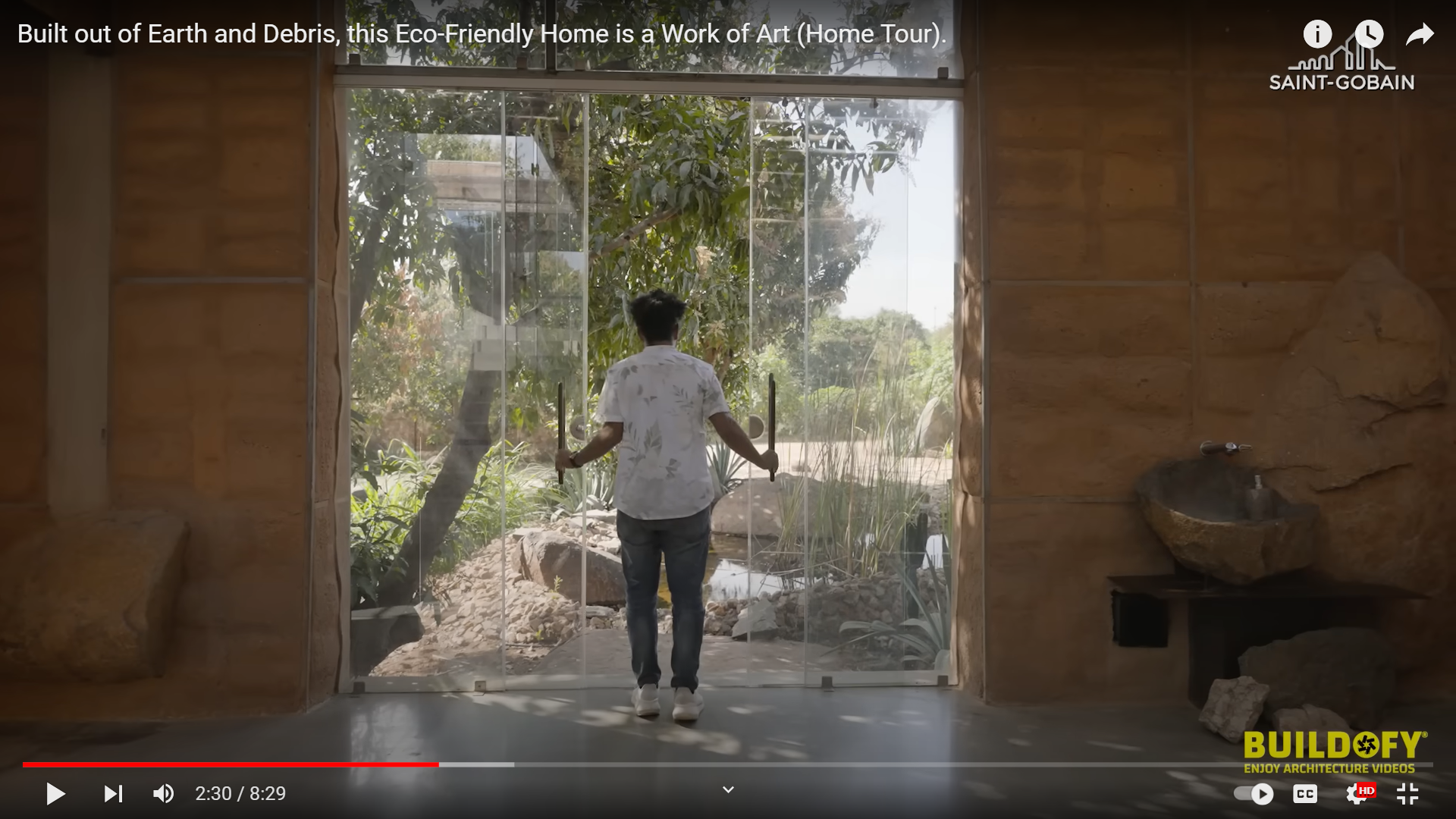
“Being a stepping stone to my new projects, I am glad that Flintstone has contributed to my pursuit of the journey of architecture,” says the architect looking at his prototype.
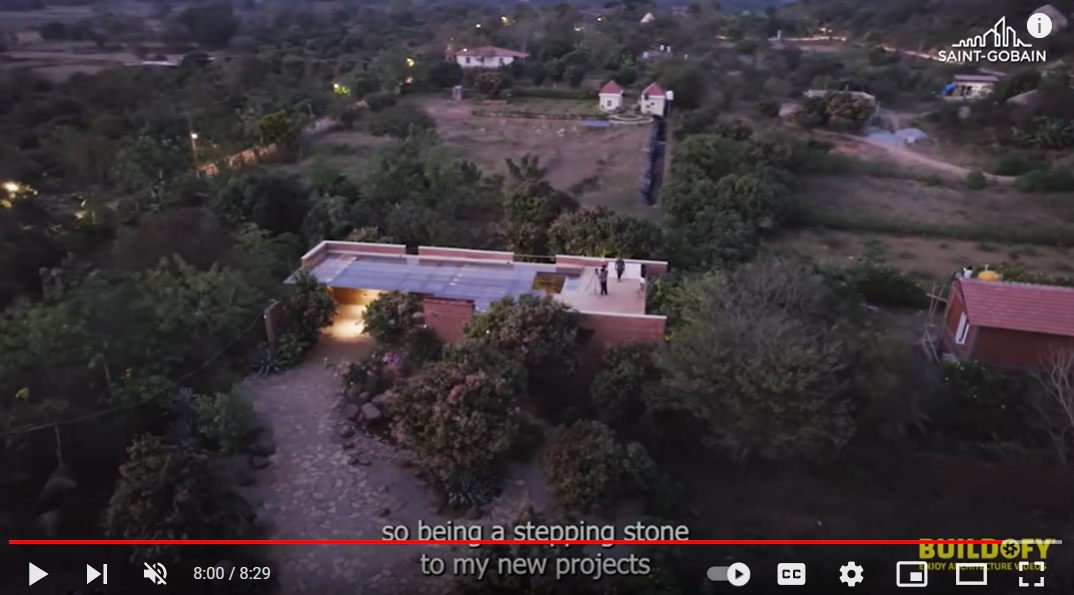
Total Views: 5,40,516
Watch the Film: Built out of Earth and Debris, this Eco-Friendly Home is a Work of Art (Home Tour)
Contact the Architect: Mitti Architects
Here's what our viewers thought of this Home Tour.
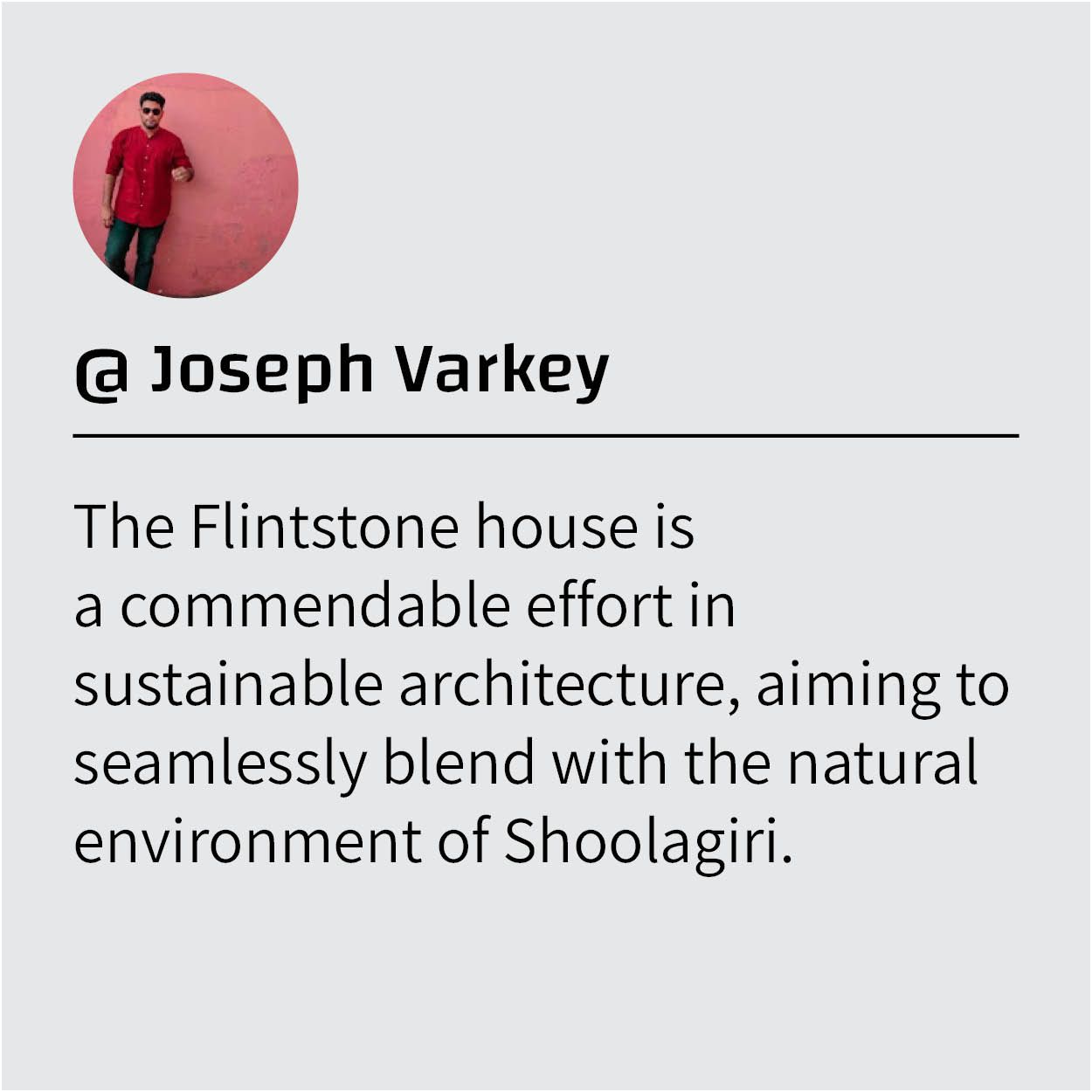


#7 Brick Little House: A Home that Fuses a Big House on a Little Plot
Bengaluru | Karnataka
A playful interplay of the camera, by focusing and zooming out of the visuals, begins the narrative for Brick Little House crafted by Kamat & Rozario Architects. The lens glides through the gardens and transitions to the beat of a peppy music track, while Architect Lester Rosario explains the brief and the client’s requirements.
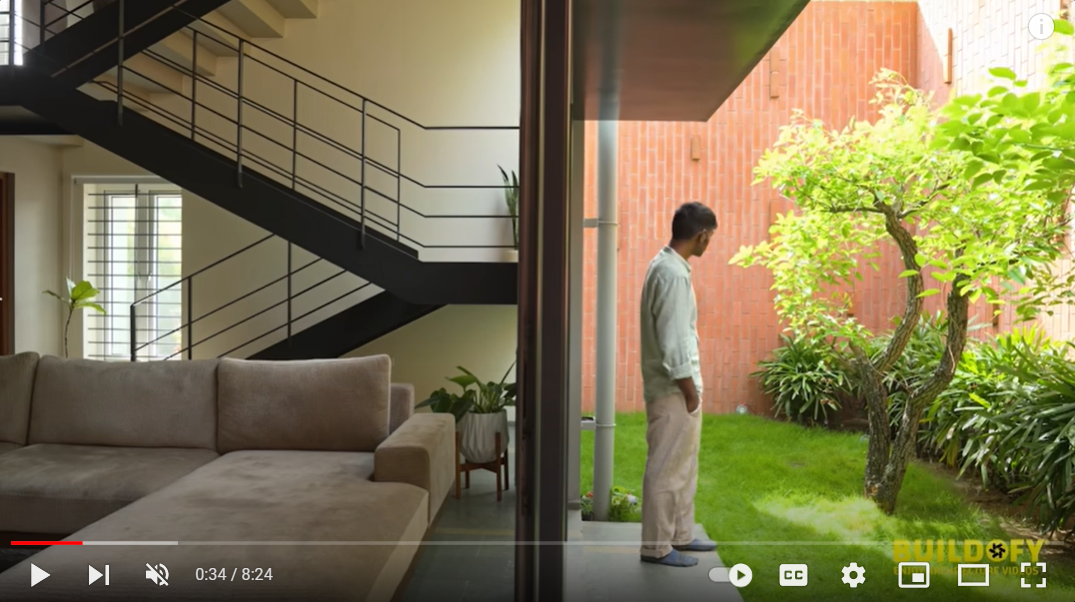
A detailed description of the spaces on the ground floor is paired with parallel visuals. The film takes a breath on the mezzanine while gazing toward the garden, sealing the concept of melding the interiors and exteriors.
Hiking further up, an almost rustic bedroom halts the pace of the film with its warm visuals, and the architect’s concept for its design. The film further progresses, featuring the kid's areas and an assortment of balconies that perpetuate the concept.
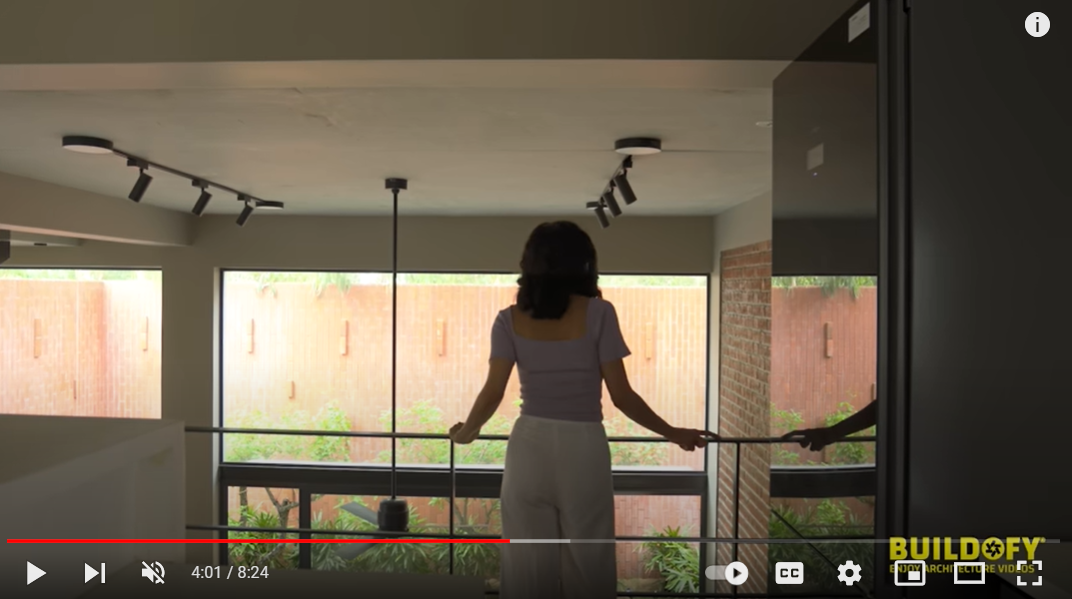
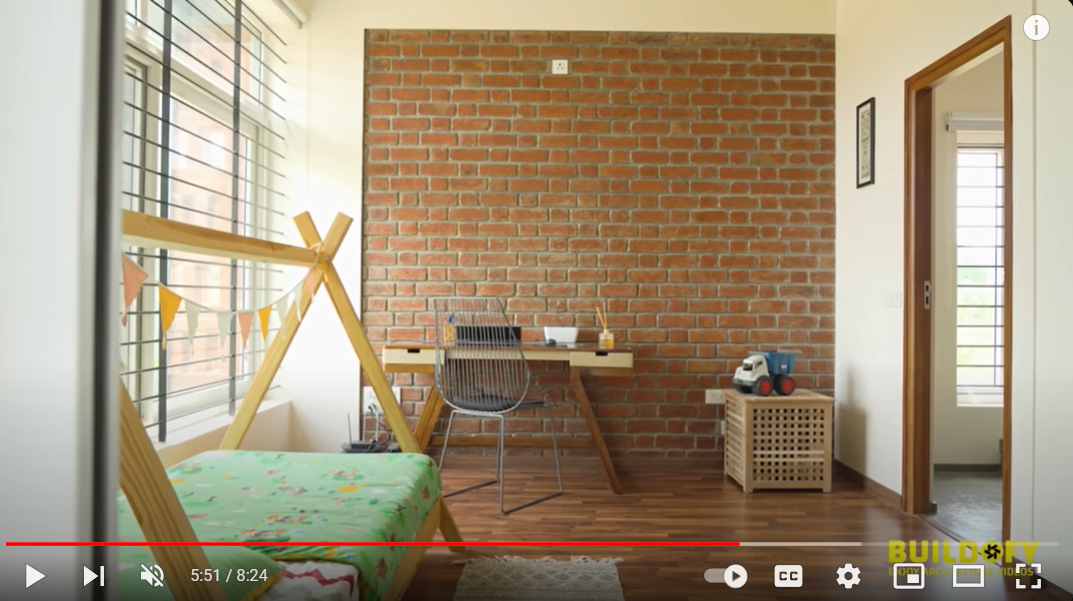
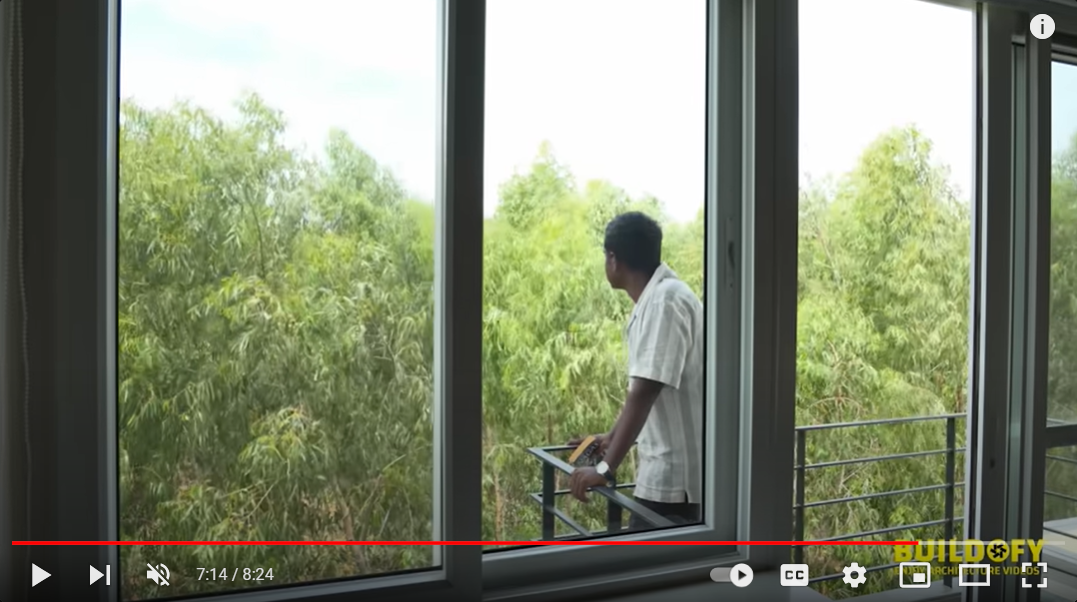
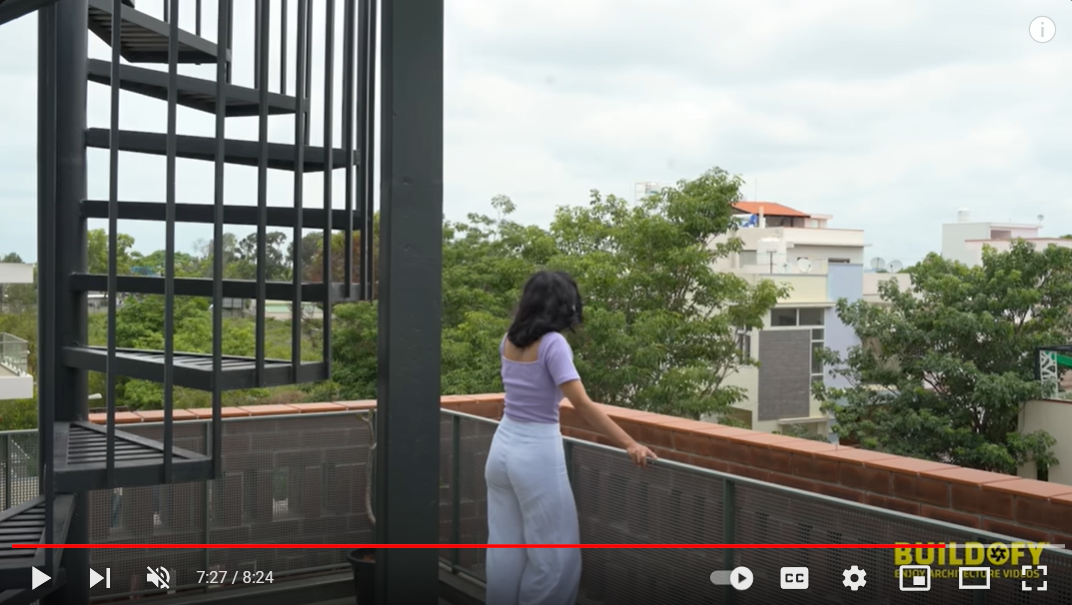
The description of the façade and the accompanying visuals are a striking revelation of the formulation of the home’s name.
“We put ourselves in the client's shoes and…see how the whole dynamic works,” says a thoughtful architect who conceptualized a similar design.
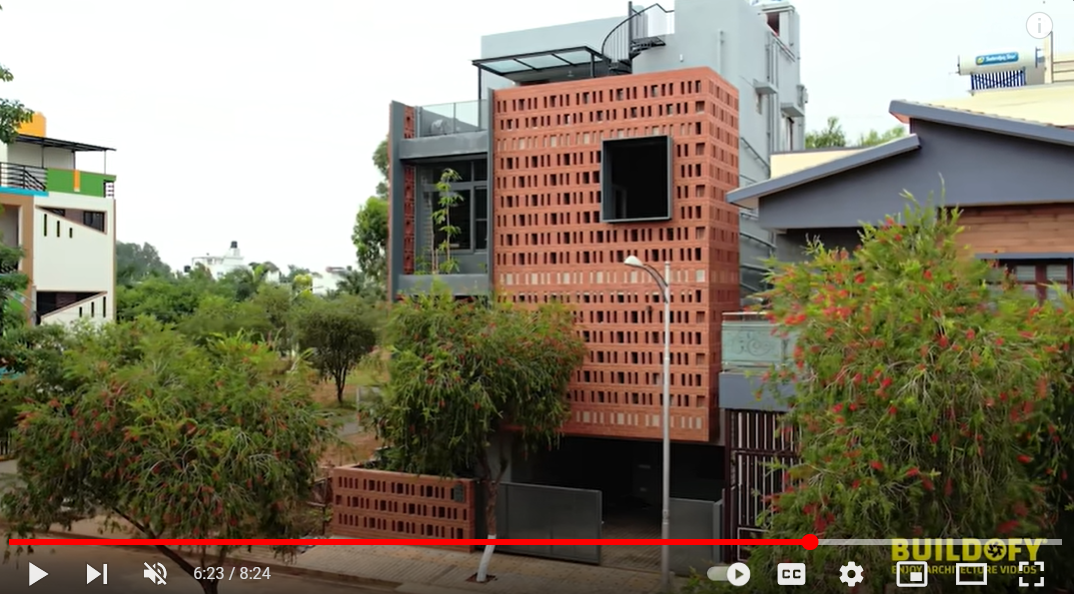
Total Views: 5,50,194
Watch the Film: A Big House On A Small 1,800 sq.ft Plot in Bengaluru (Home Tour)
Contact the Architect: Kamat Rozario Architects
Here's what our viewers thought of this Home Tour.

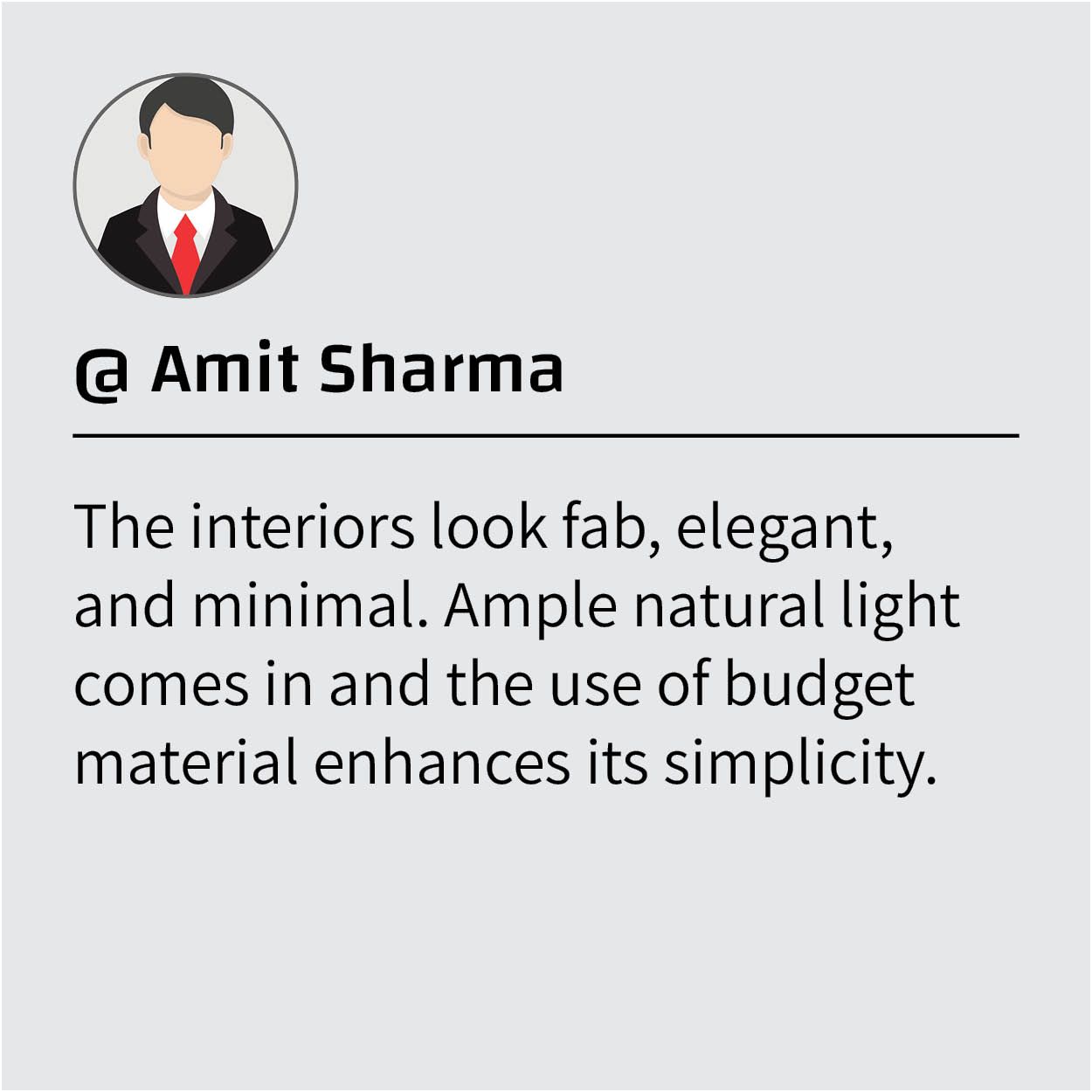

#6 Weathered House: A Japandi-Style Monolith Home on a Budget
Bengaluru | Karnataka
A black and white scene of a living space flanked by a garden storms the beginning of the Weathered House by Gayathri Namith Architects. A quick flip through the detailed shots of the home, paired with upbeat folk music, captures the essence of the prevalent minimalism.

The architect shares his and the client's experience with an existing structure, accompanied by the visuals of the lush exteriors and the role of the tree. A split screen of visuals around the home, paired with the narration of the client’s influences and requirements, styles the concept of the abode.
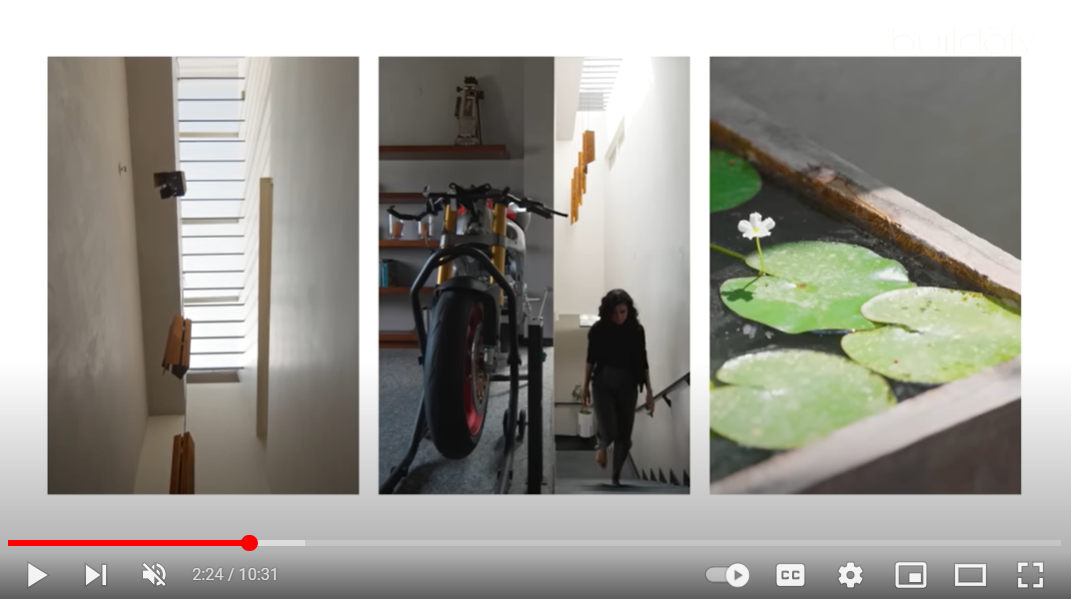
The film further explores through the open layout featuring communal living spaces and an assortment of bedrooms, accompanied by the architect’s narration.
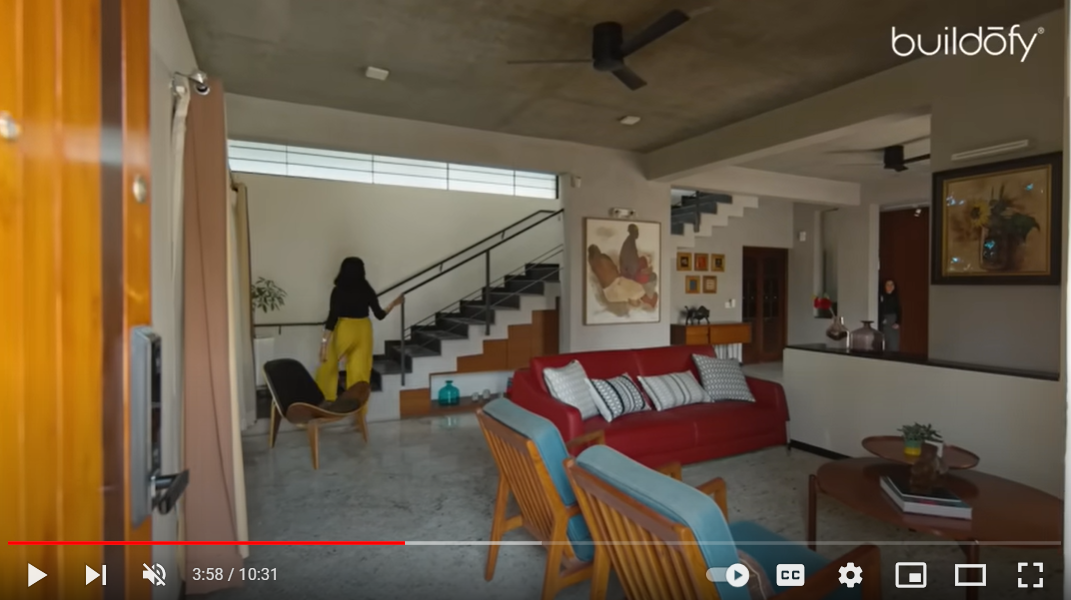
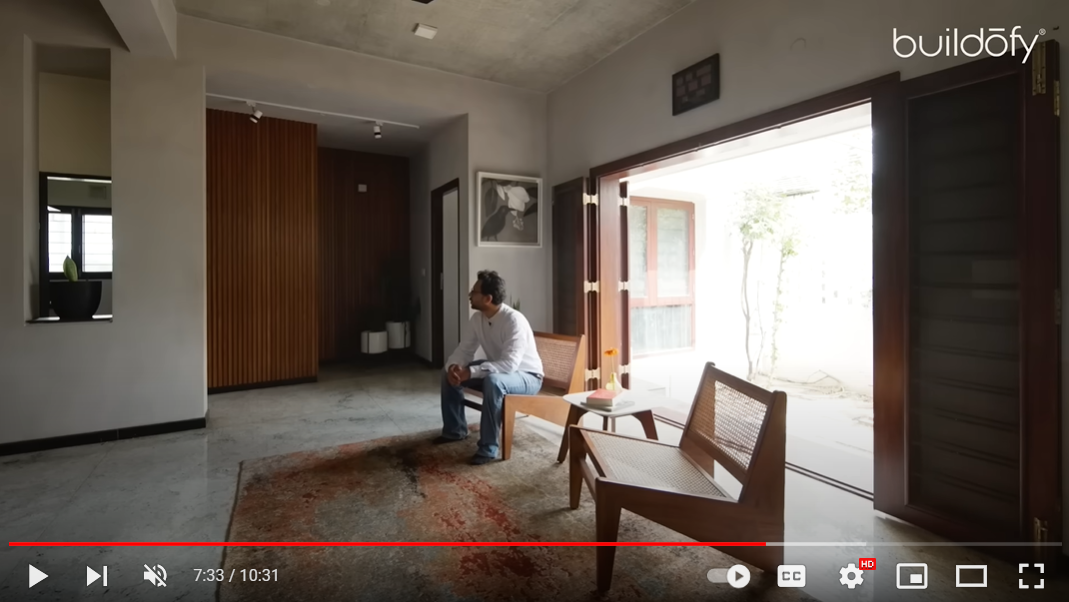
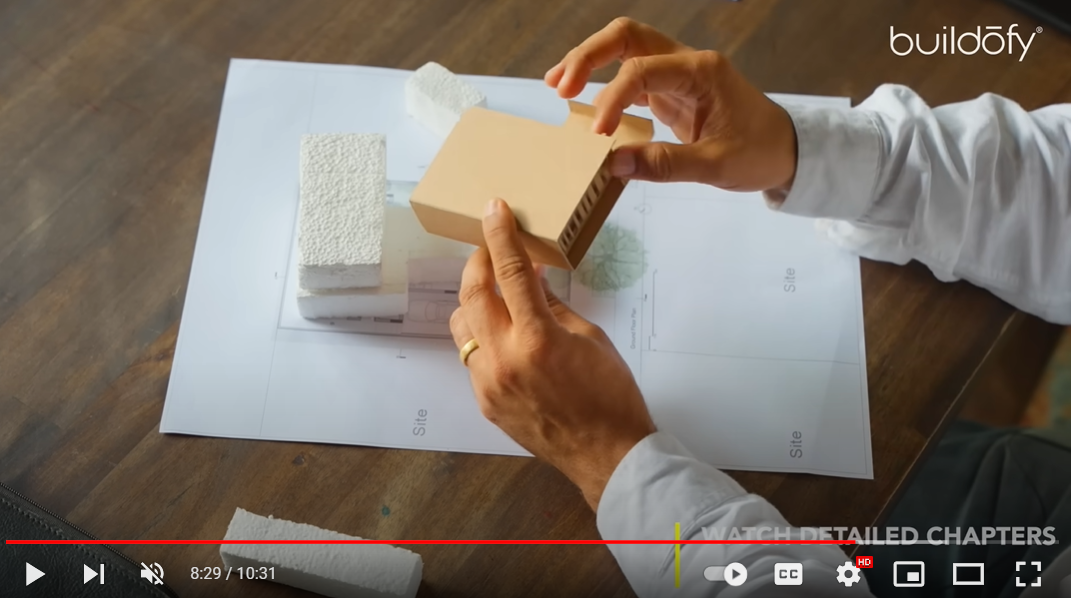
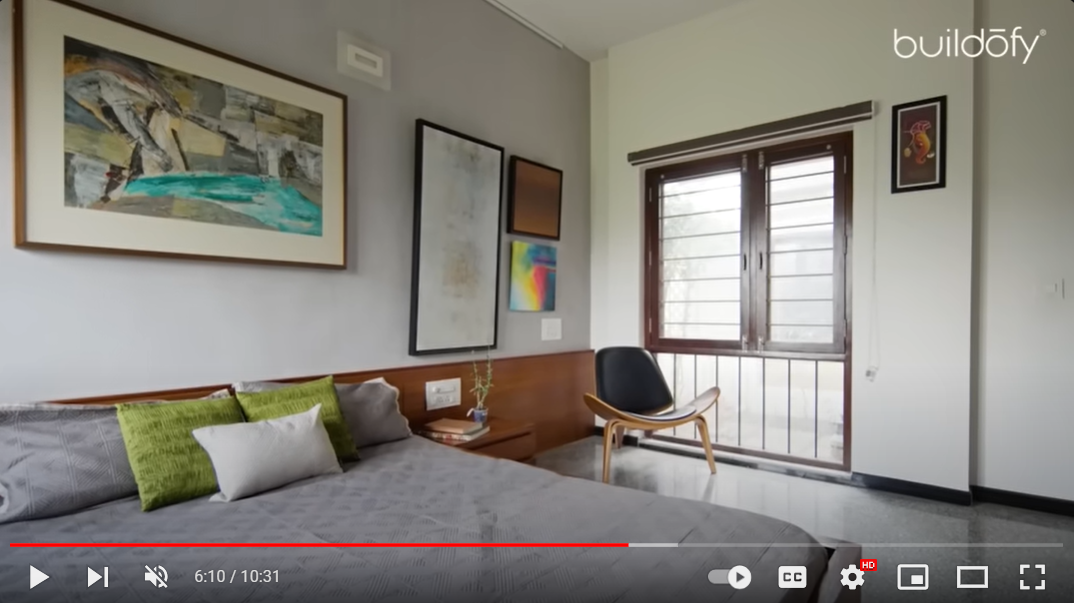
The film quite literally transforms into a master class with the architect explaining the massing through the use of a physical model.
Toward the end, while reminiscing about the tree in front, the architect mentions, “One of the main takeaways for us in this house was, I think on a more philosophical level, patience”
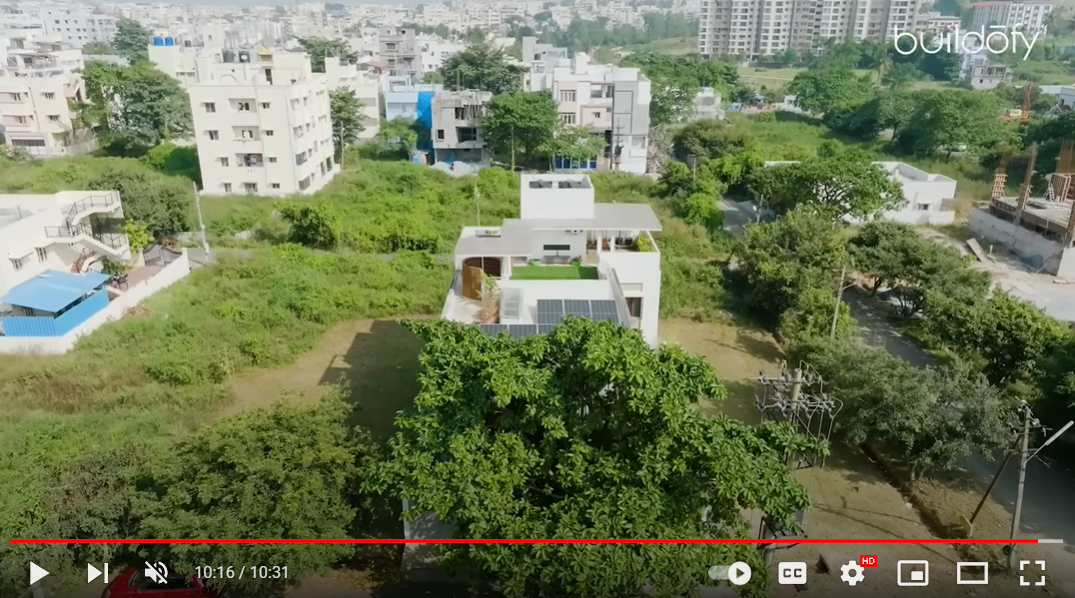
Total Views: 6,04,515
Watch the Film: A Minimalistic Compact Home in Bengaluru Inspired by Japanese Architect Tadao Ando (Home Tour)
Contact the Architect: Kamat Rozario Architects
Here's what our viewers thought of this Home Tour.


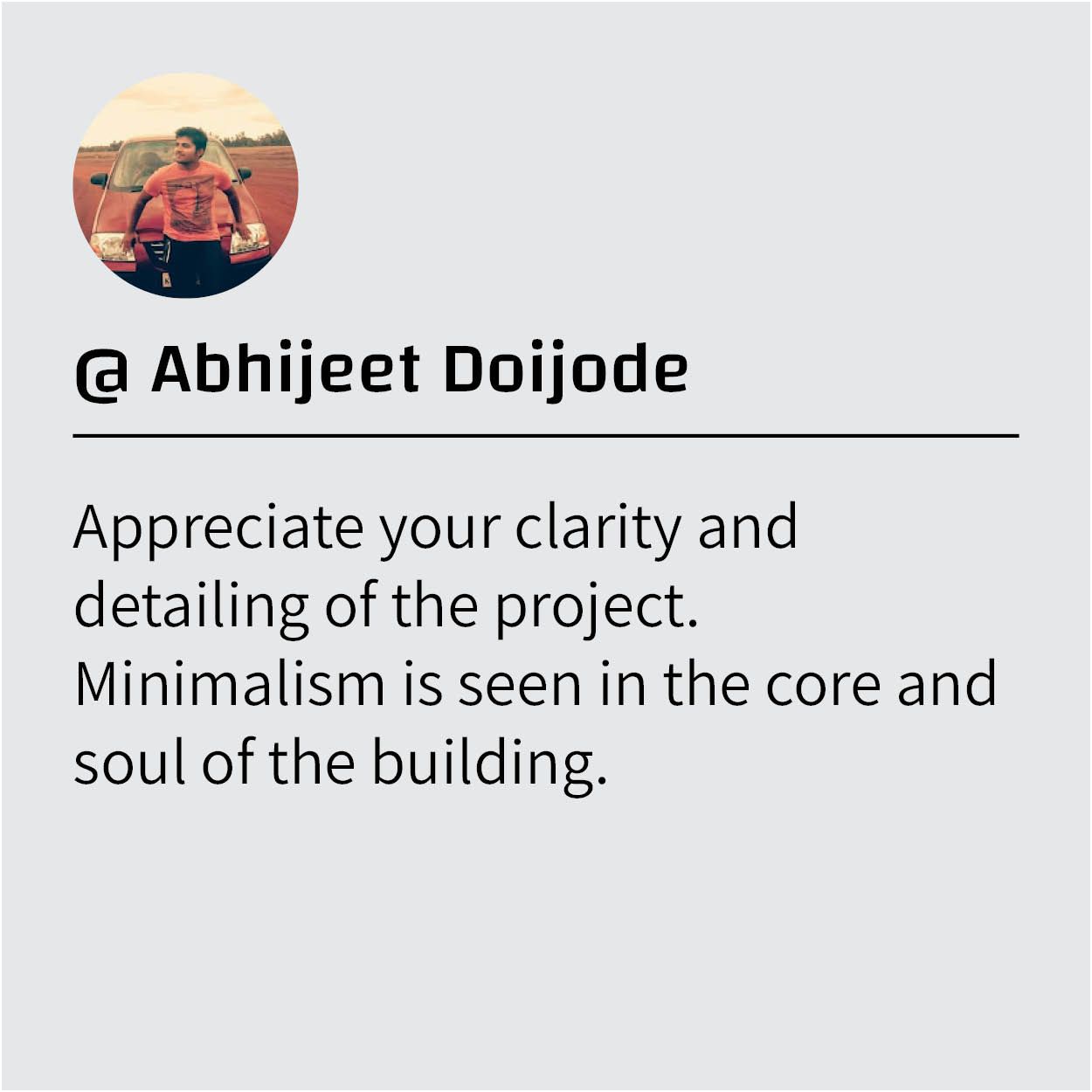
#5 Savita Wadi: Bringing the Southern Chettinad Style to Gujarat
Vadodara | Gujarat
Savita Wadi’s picturesque journey beckons with a piece of traditional music and a glimpse of the Dakshina Murthi with a backdrop of stone jaali in the courtyard.

Drifting through the corridors and the site’s context, paired with an elucidation of the concept by Vijay and Vaishali Chauhan of Crest Architects and Interior Designers, introduces a profound sense of traditionality.
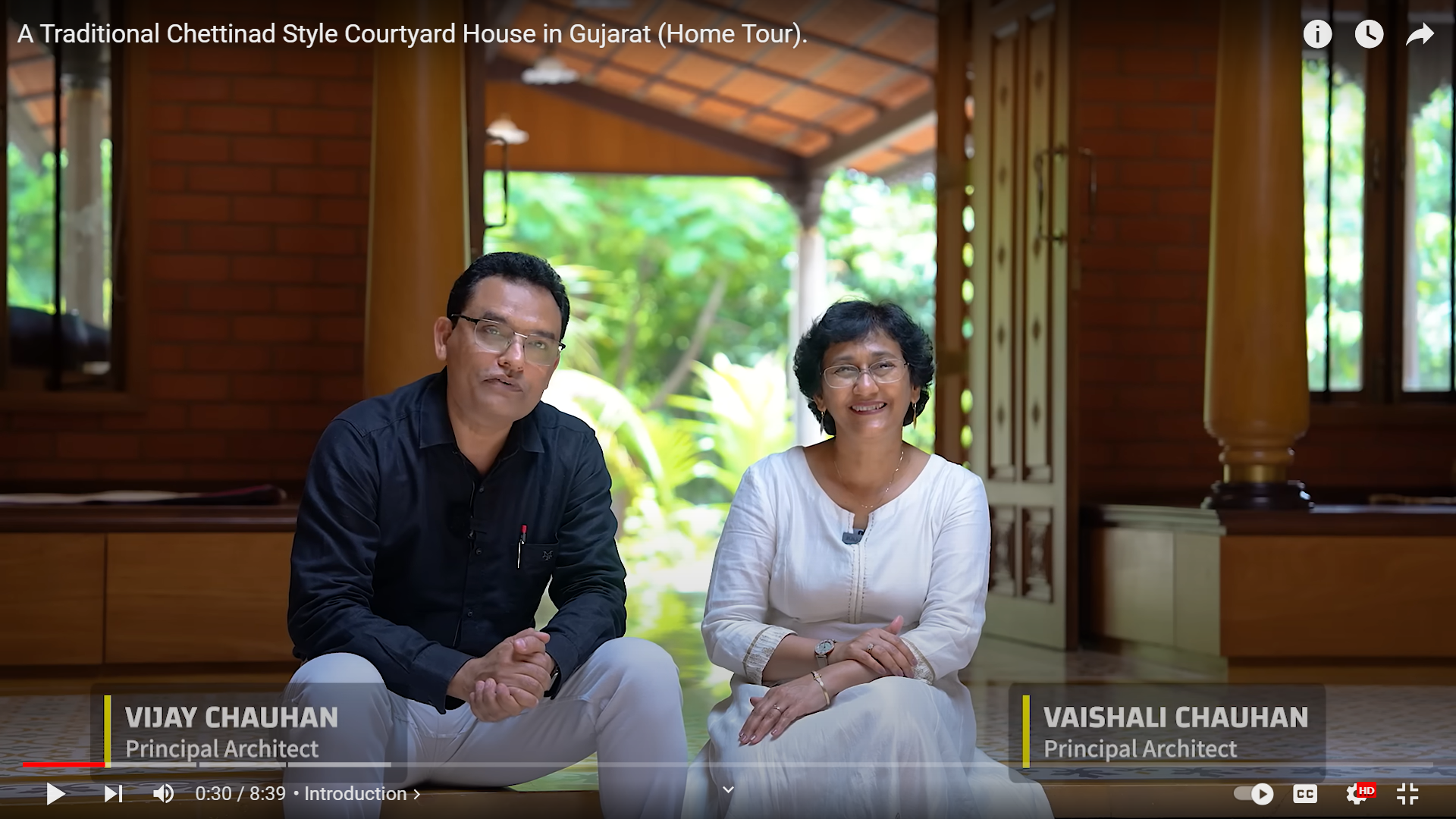
The pace of the home slightly halts at the mention of the client's requirements, while the camera glides through the courtyard, soaking in its essence. With the introduction of the client, the film navigates the intangible aspect of the deep-seated cultural heritage of the family.
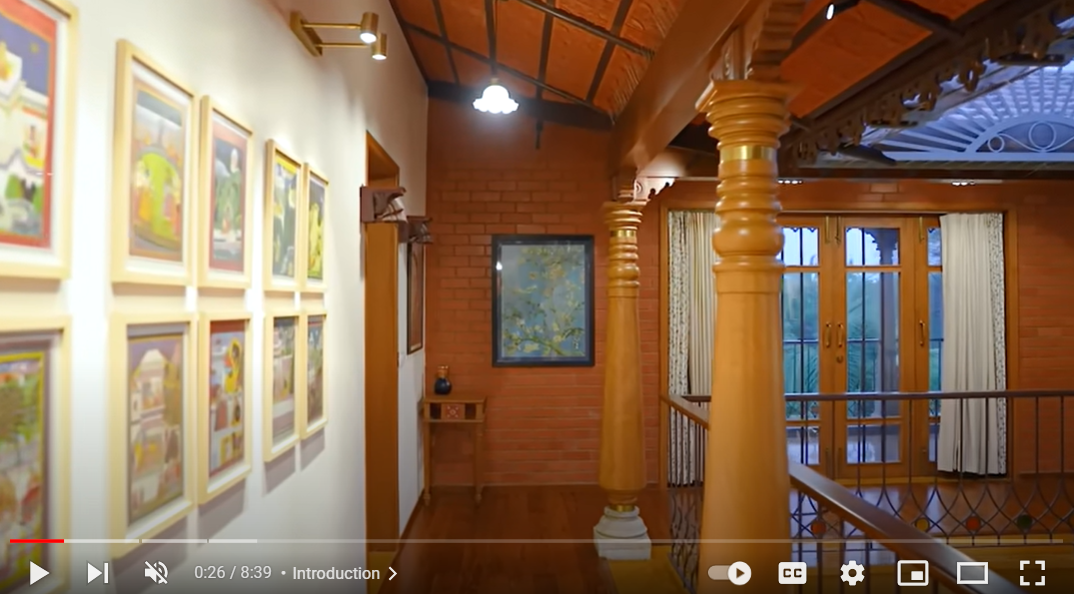
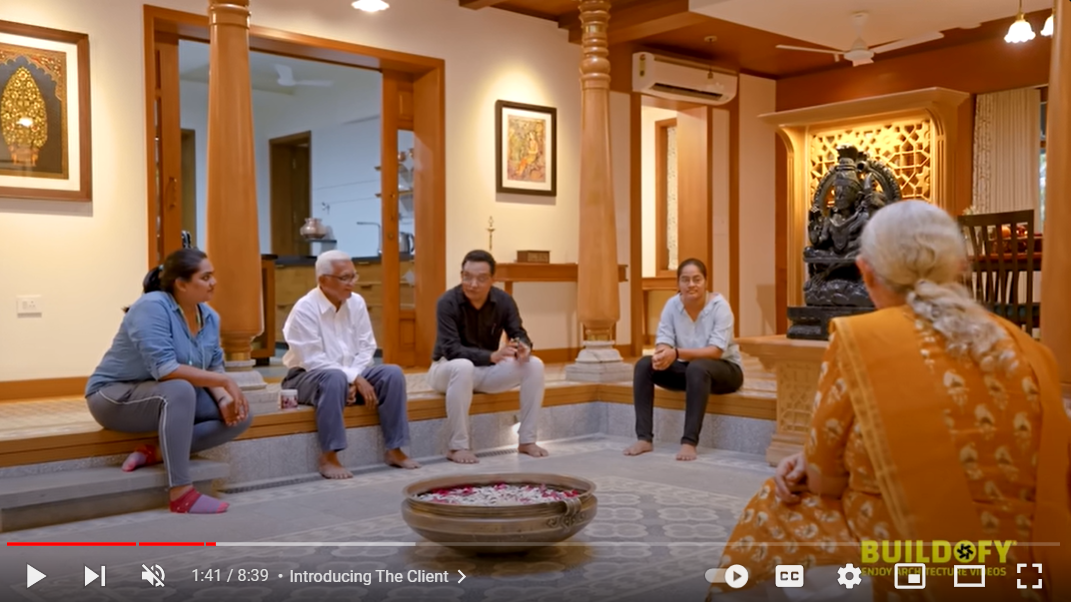
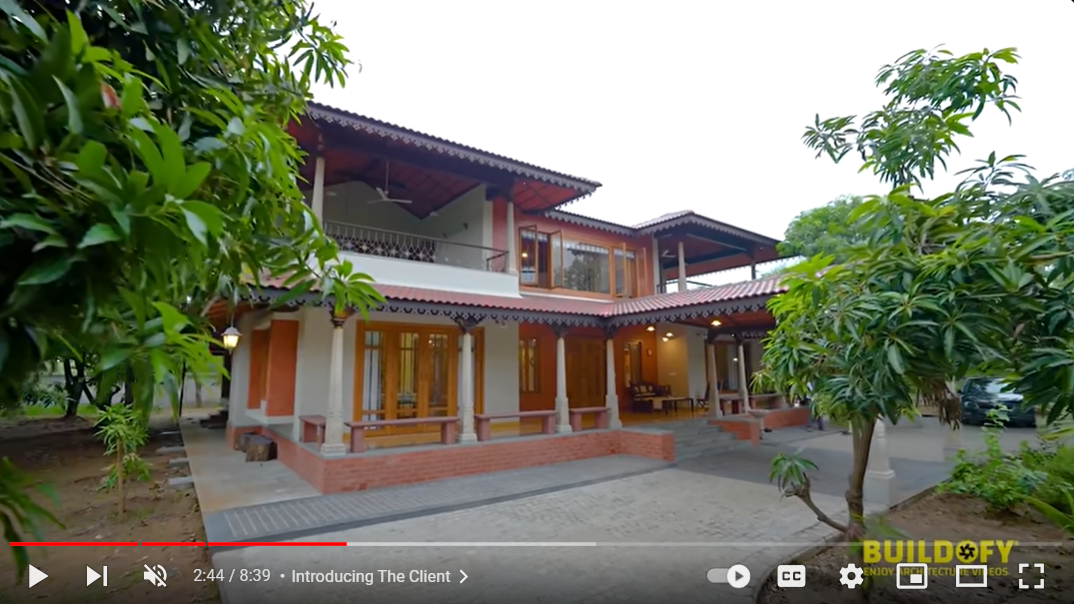
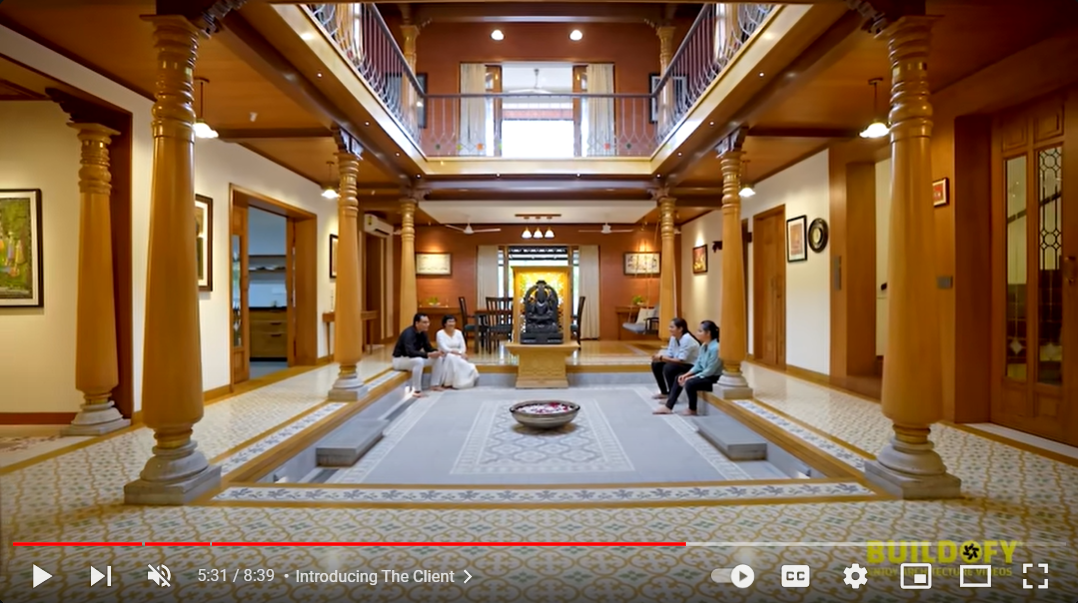
A drone shot highlighting the lush context, with the architect’s exact count of the venerable mango trees, captures attention. While the drone traverses, a porch, and a vibrant verandah, match the architects' explanation of the materials and the color palette used in the home.
The architects and film then continue the tour through the abode with a focus on the courtyard and the living spaces around it.
The architects, being candid with the client, share, “The peacefulness and positive vibration that exist in the home, are because of the process that we did along with the client”
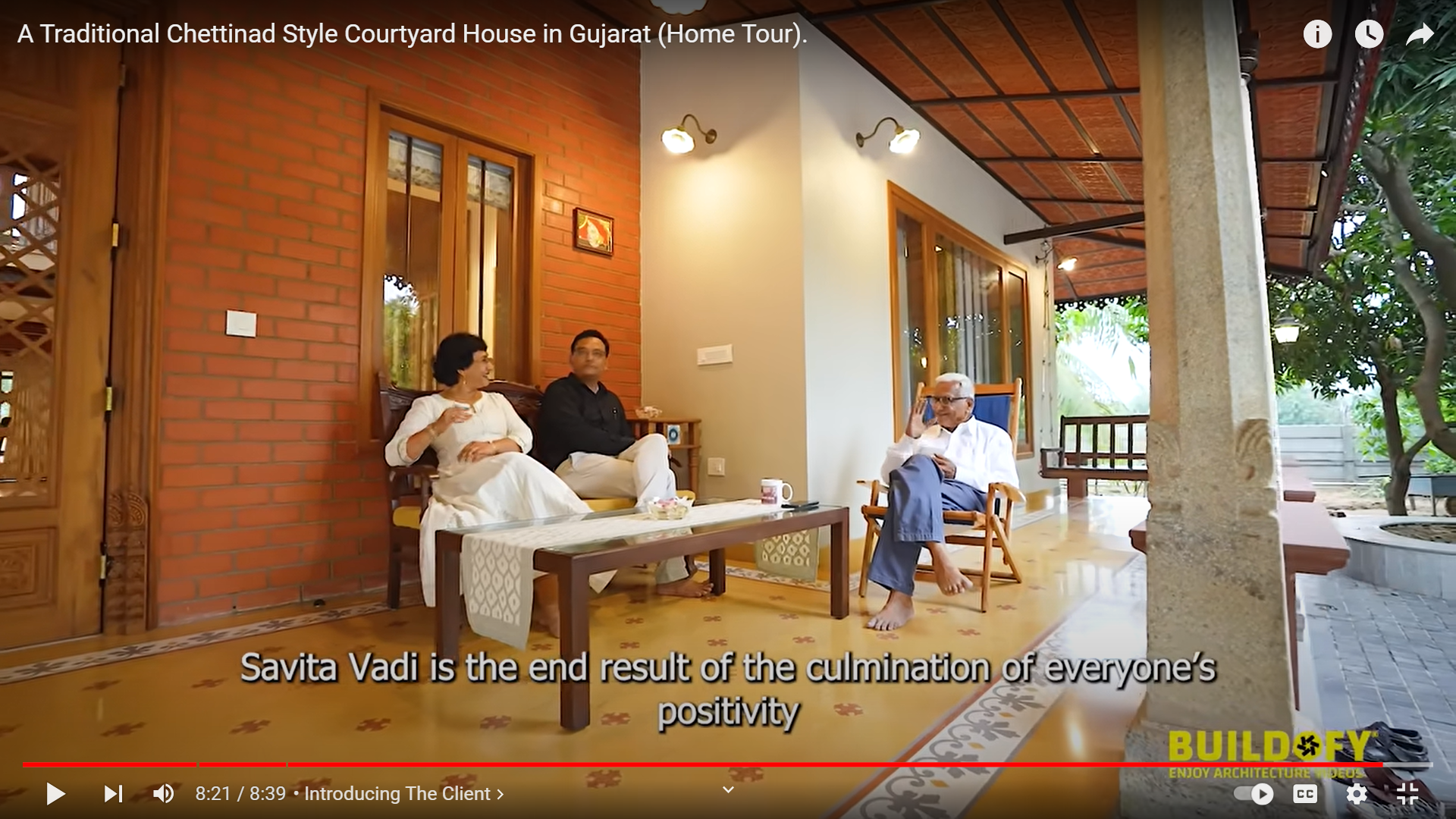
Total Views: 7,74,121
Watch the Film: A Traditional Chettinad Style Courtyard House in Gujarat (Home Tour)
Contact the Architect: Crest Architects
Here's what our viewers thought of this Home Tour.
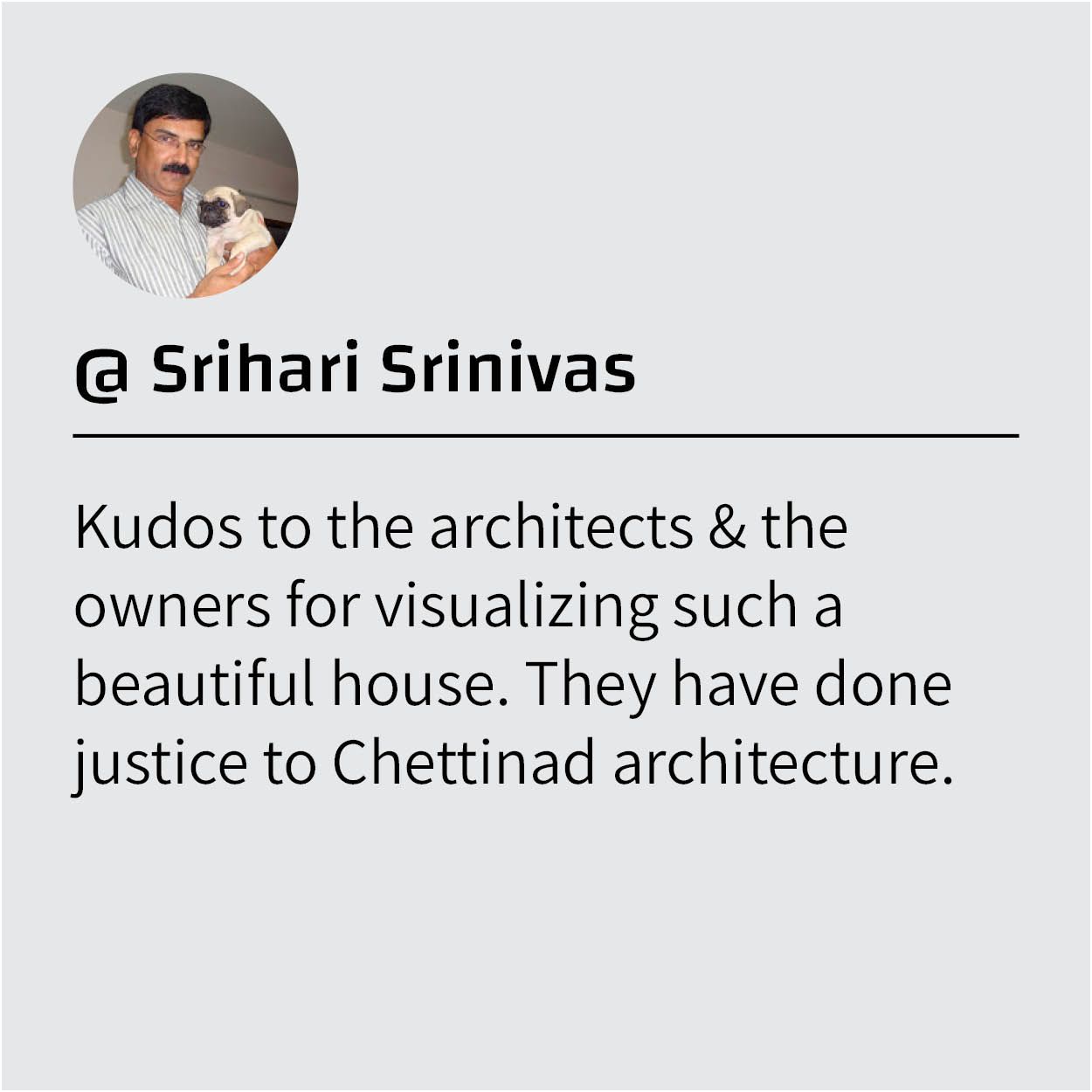
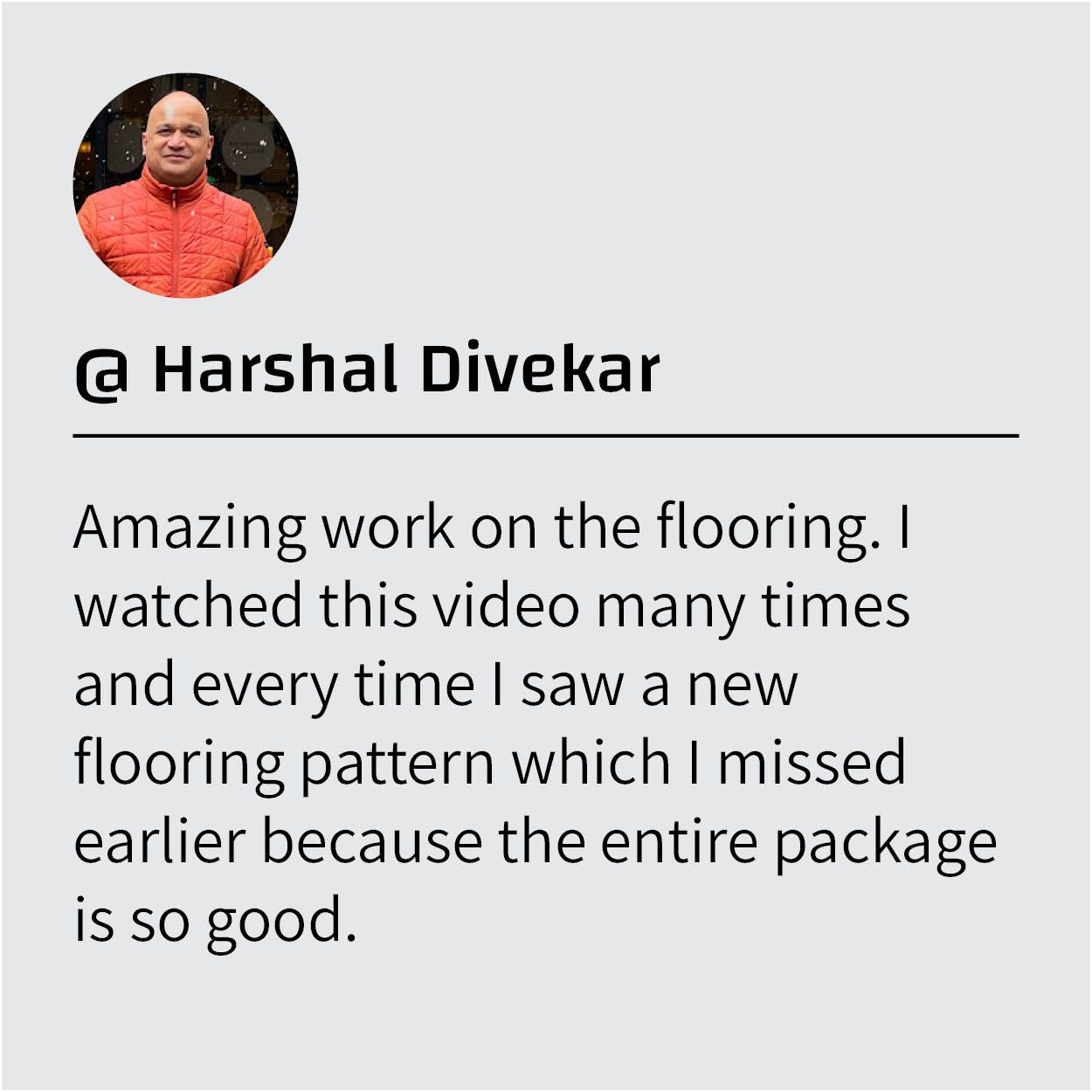

#4 Tiny House: Functionality Squeezed into 354 sq. ft. Plot
Surat | Gujarat
The journey of Tiny House commences with a thorough exploration of its raw urban context.
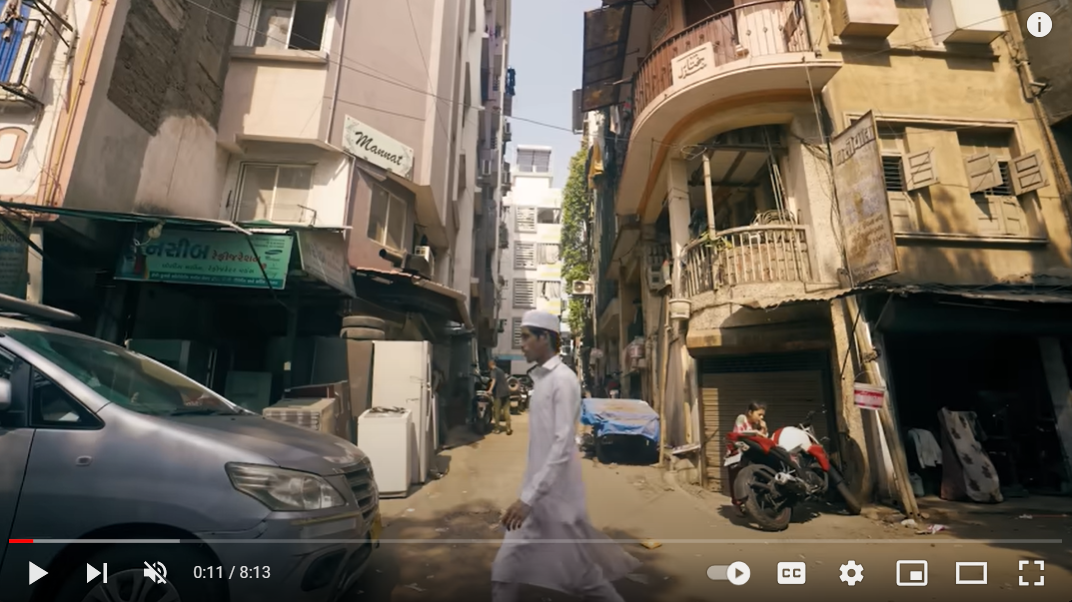
The visuals halt at a sleek-looking four-storied home, with architect Tara Asarawala of Neogenesis+Studi0261 elucidating on the space constraints and the site context. A fusion of pop music and entry scenes fittingly complements the architect’s discussions about an innovative use of the Hume pipe for plantation.
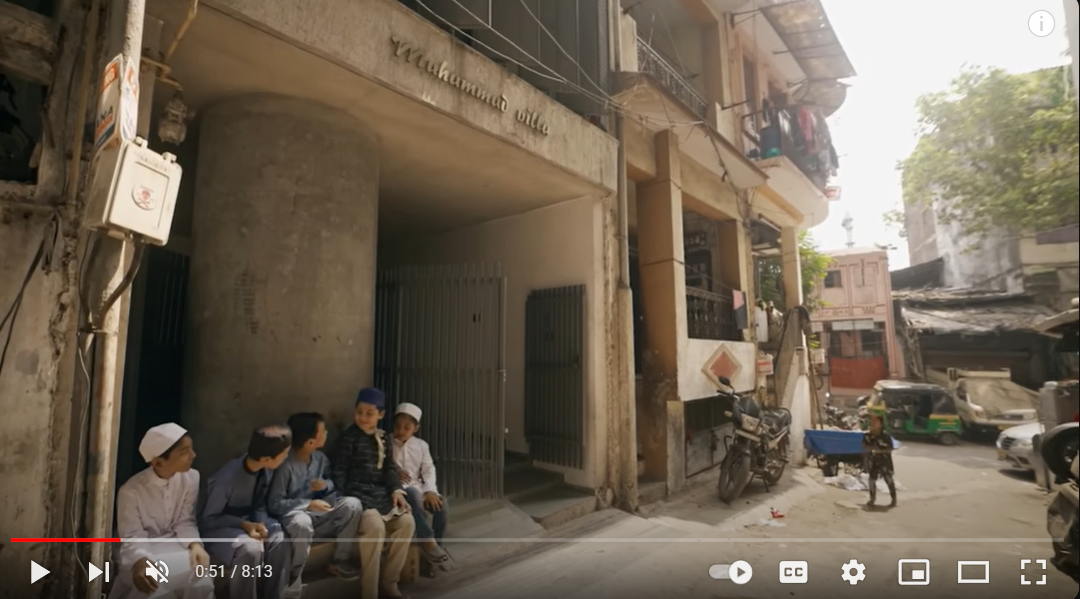
As Tara ascends through the spaces via sketches, the film is escorted by divine visuals of pastel décor, streaming light, and vibrant terrazzo inlay. The pace gradually decelerates on encountering an introverted courtyard, approaching its green and expansive character.
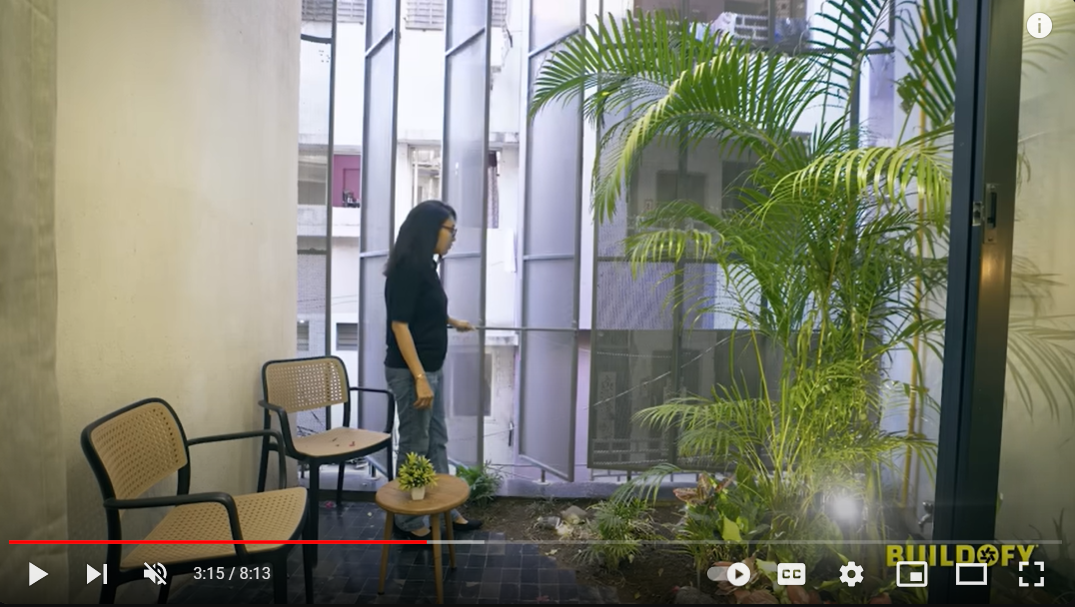
While the architect continues the hike through dining, study areas, and bedrooms, a series of balconies shifts the focus from the pastel interiors to a deeper connection with the site context.
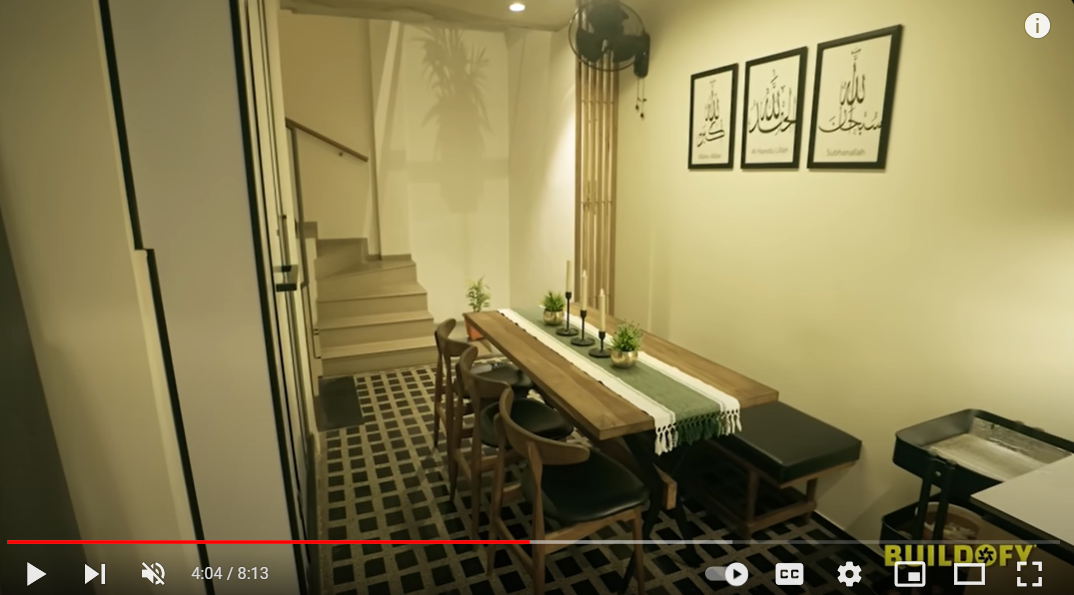
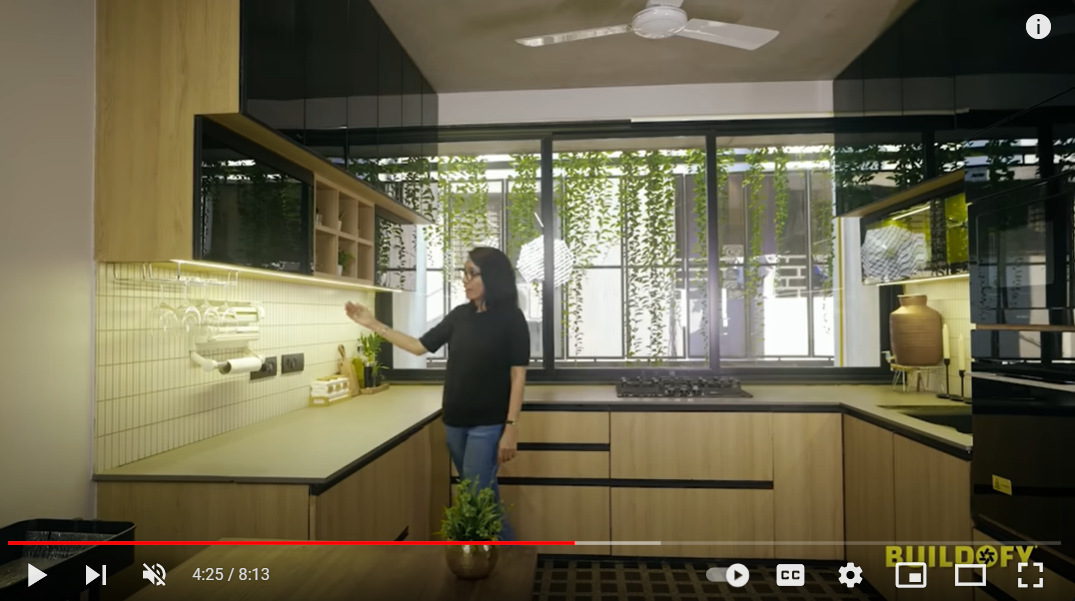
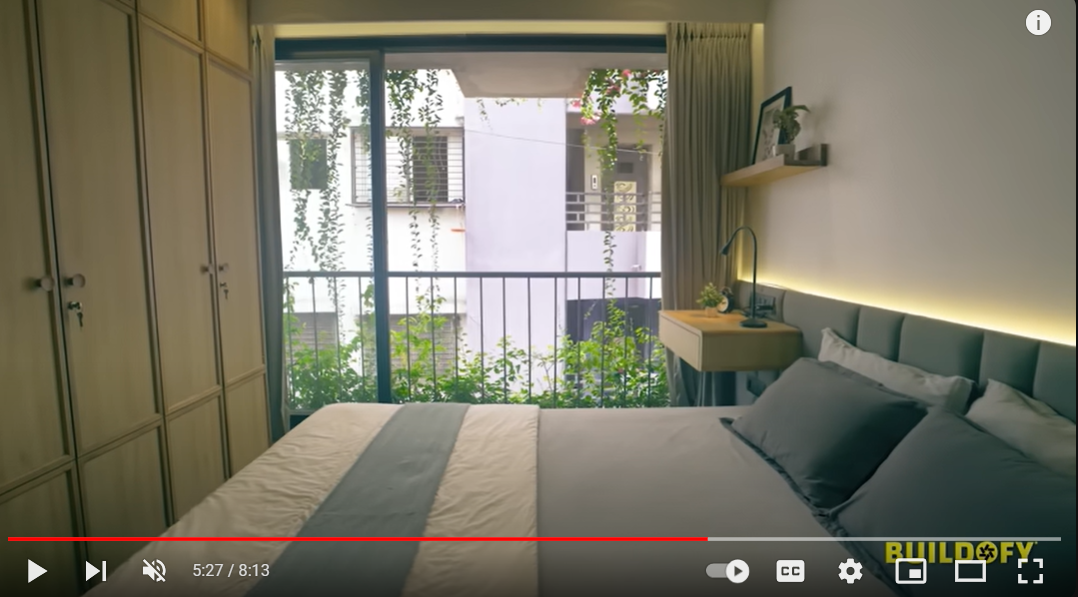
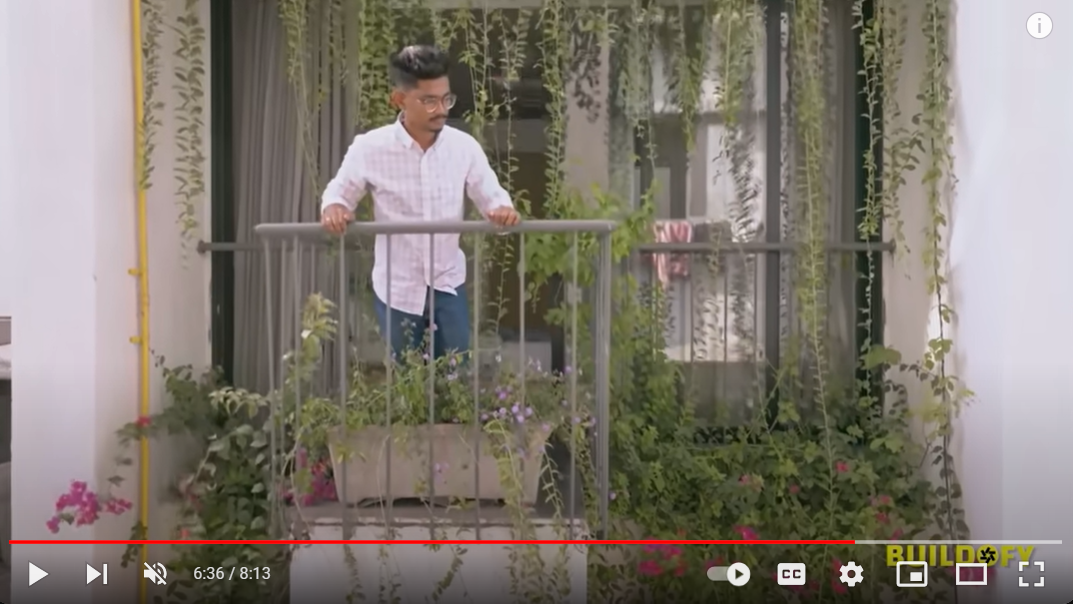
“At the end of the day it's not how big the house is, it’s how happy the home is,” the architect affirms instilling a cozy sense of homeliness.
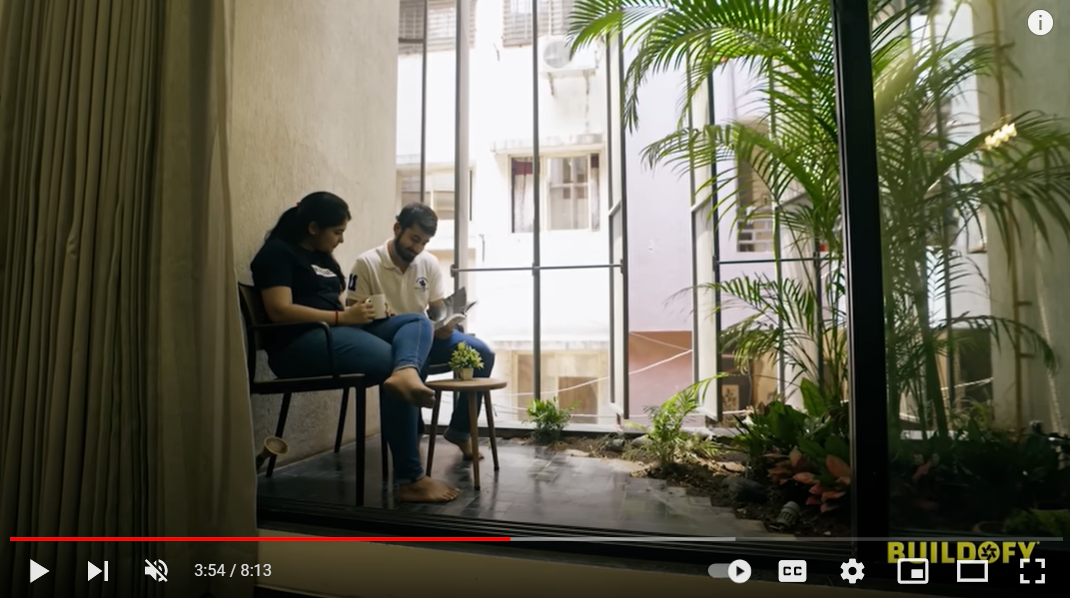
Total Views: 9,68,938
Watch the Film: This Tiny House Built on a 354 sq. ft Plot is a Space Saving Marvel (Home Tour)
Contact the Architect: Neogenesis + 0261
Here's what our viewers thought of this Home Tour.


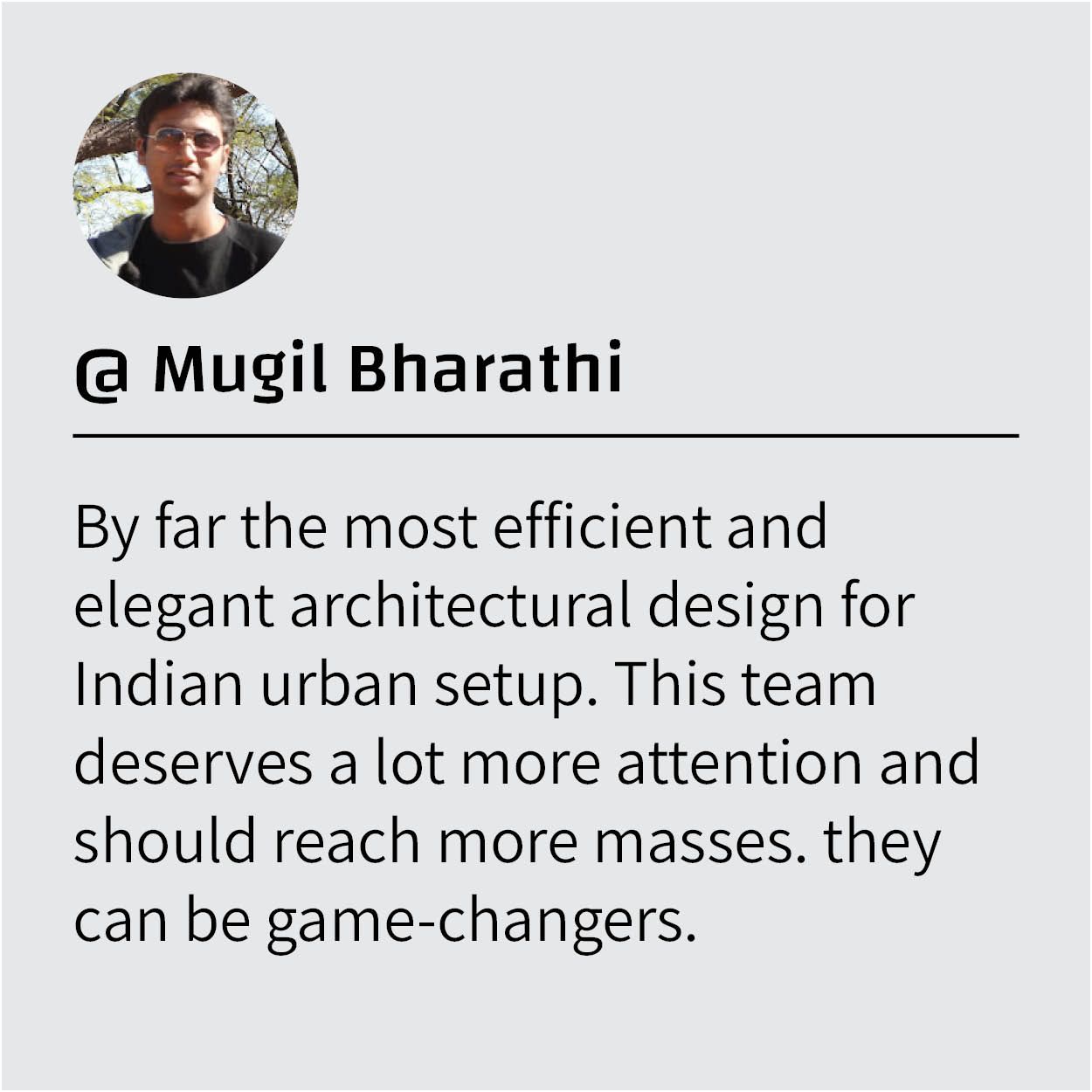
#3 House With Sloping Roofs: Dialogue Between Interiors and Exteriors
Ahmedabad | Gujarat
A drone shot of a wide pathway amidst a verdant lawn, with a corner of one of the sloping roofs peeking, initiates the scenic journey of House of Sloping Roofs by Hiren Patel Architects.
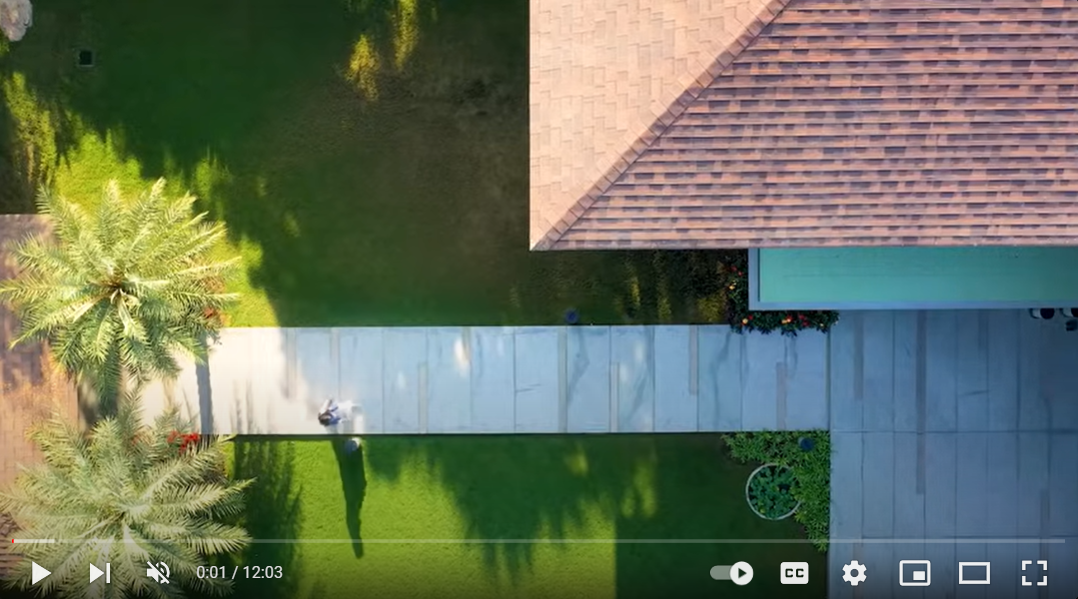
The film then cuts to Architect Hiren Patel explaining the site context of the home, paired with country music and accompanied by drone shots of the lush neighborhood.
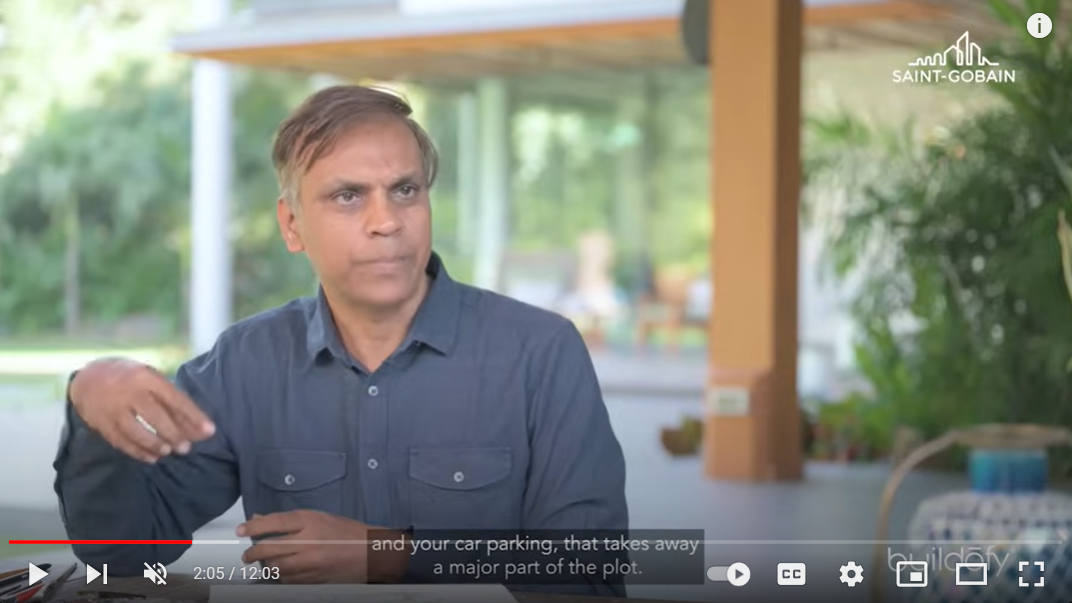
A journey through the curated landscape, coupled with the residents’ design preferences, narrated by the architect, introduces the serene concept of the home. Maintaining a sense of continuity, the lens strolls through the pavilions and the verandah with the guidance of the sketches.

The architect journeys with a paintbrush, through the living spaces, bedrooms, and their seamless interconnection with the landscape.
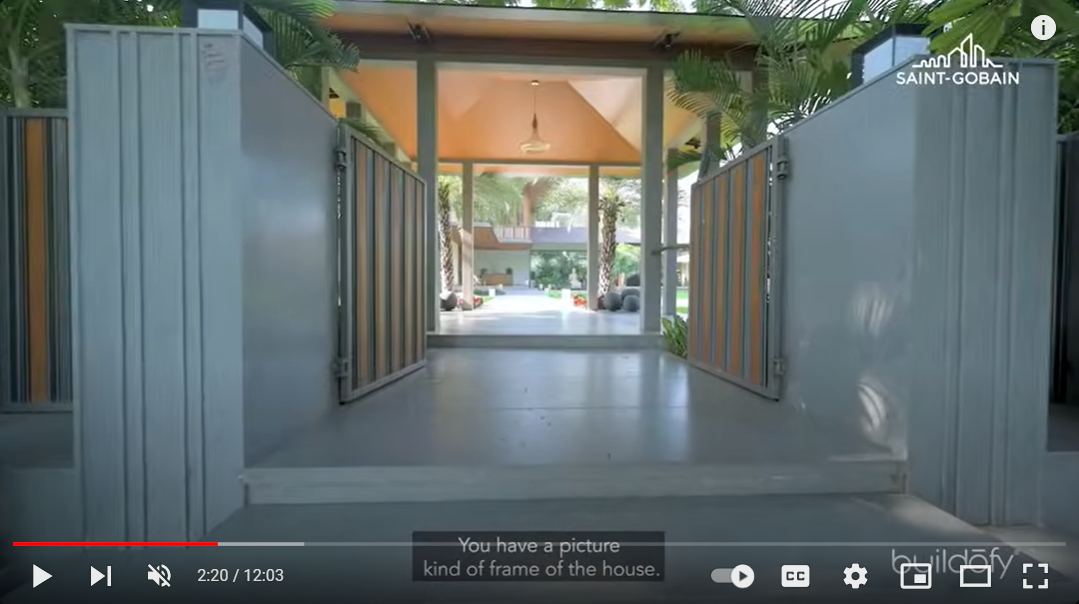
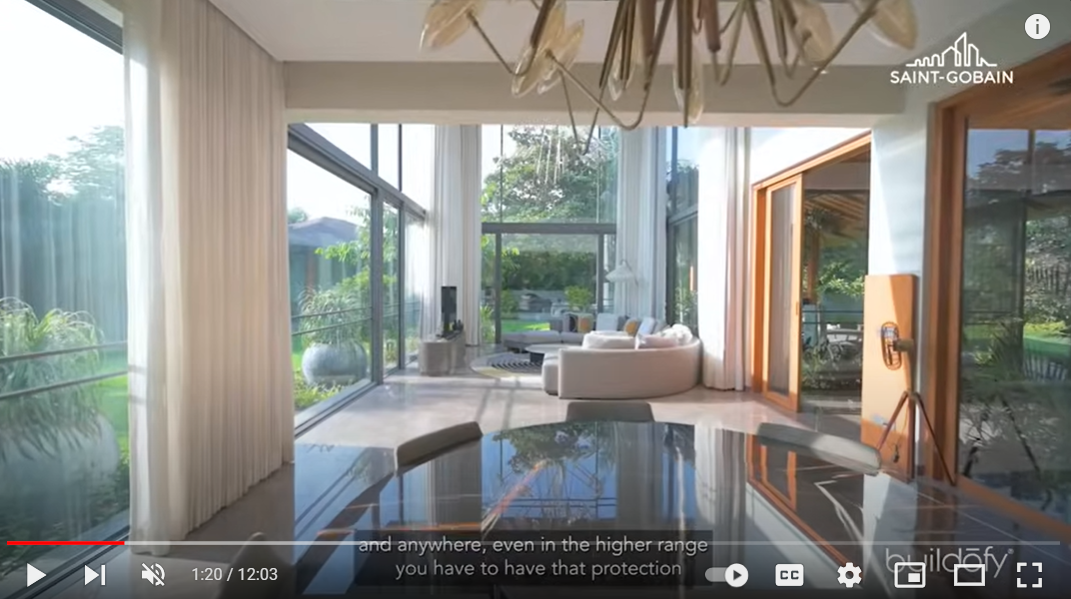
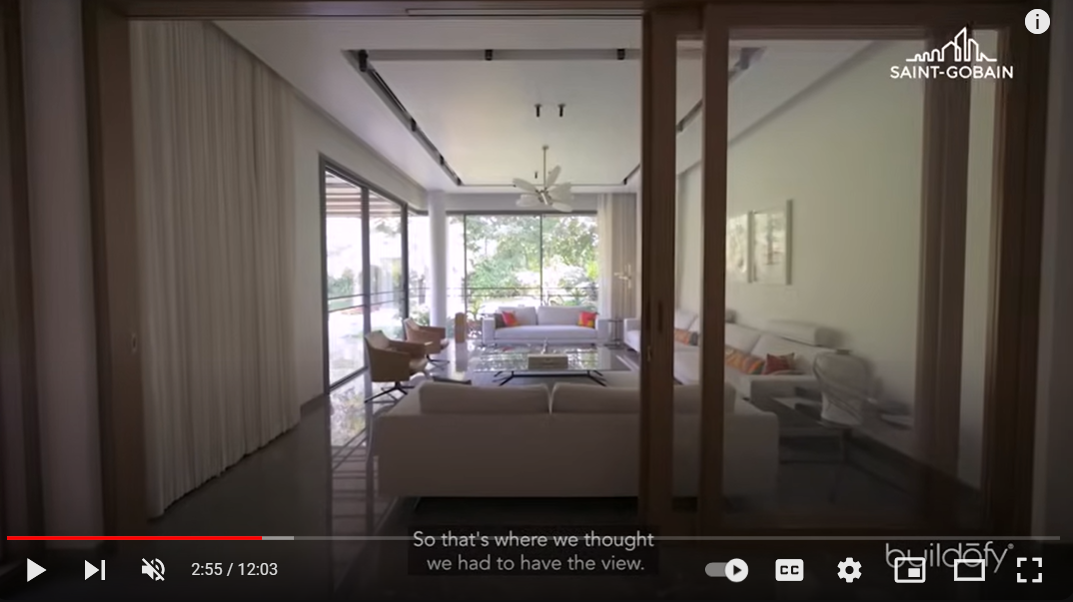
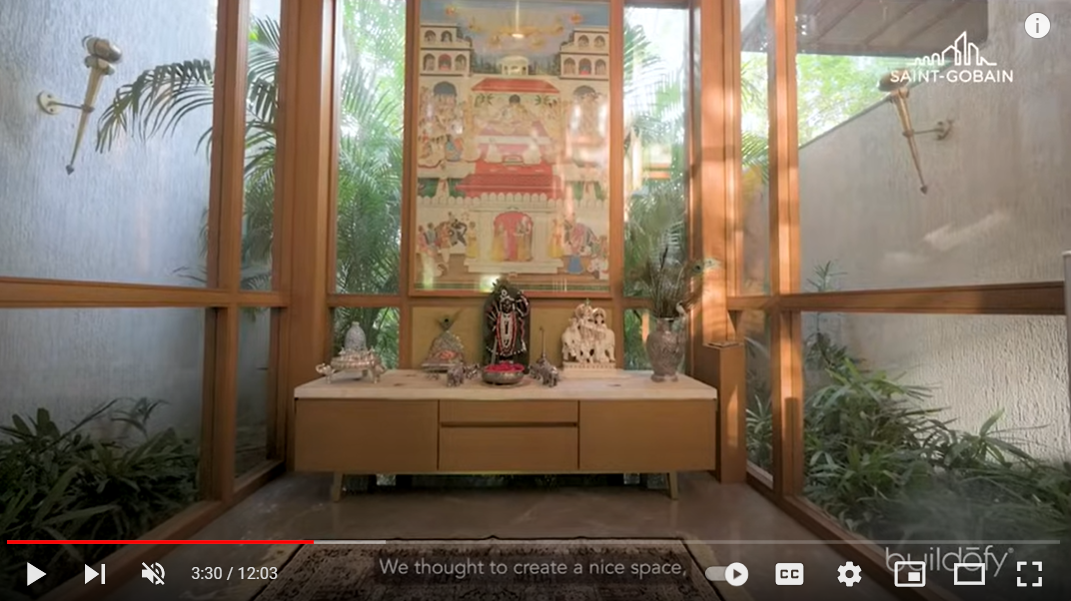
This expedition pauses in the grandfather’s room, featuring a courtyard and a jhoola that combine modern and traditional elements.
As the lens crosses the bridge to the upper floors, the architect expedites the film’s pace by painting, through bedrooms, balconies, home offices, and theatres. Detailed shots of skylight, carved wooden elements and the wooden rafters establish a virtual connection with these architectural elements.
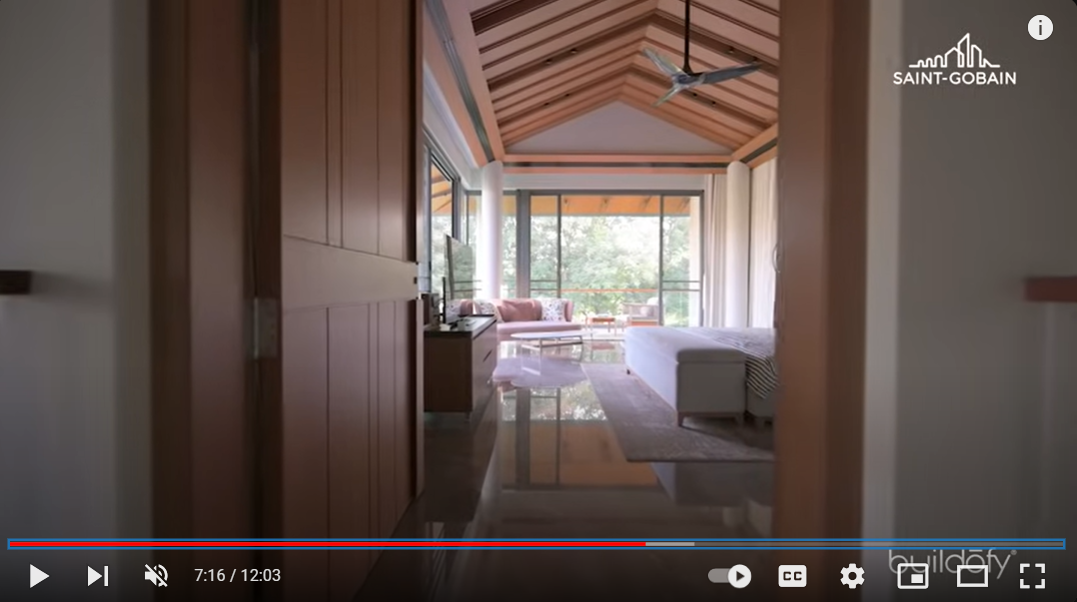
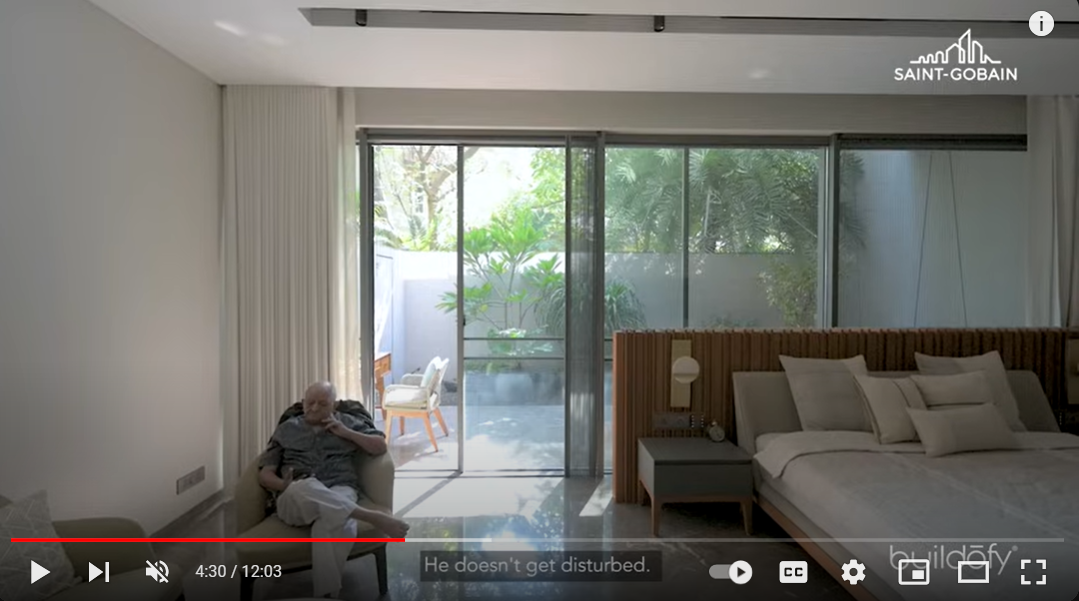
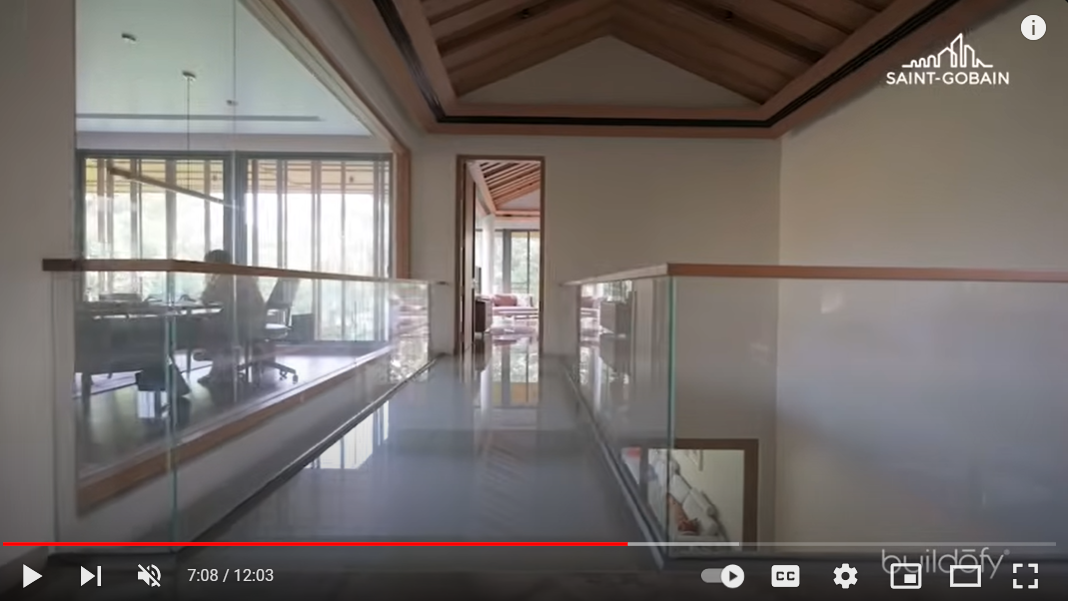
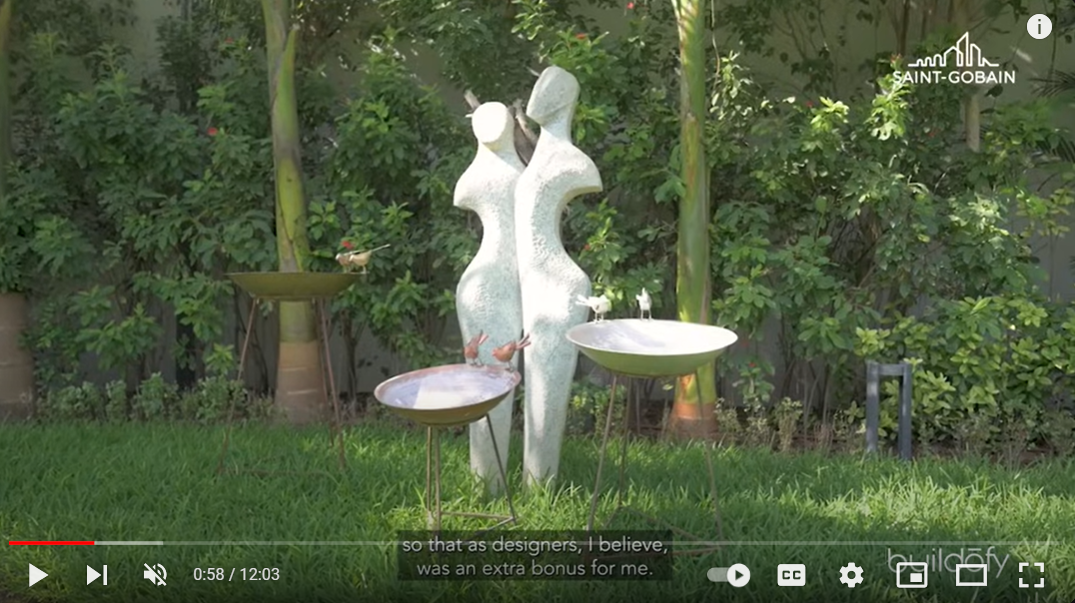
As the lens crosses the bridge to the upper floors, the architect expedites the film’s pace by painting, through bedrooms, balconies, home offices, and theatres. Detailed shots of skylight, carved wooden elements and the wooden rafters establish a virtual connection with these architectural elements.
Architect Hiren Patel signs off on this project, with the wise words, “So how you bring happiness by creating your built environment matters a lot.”
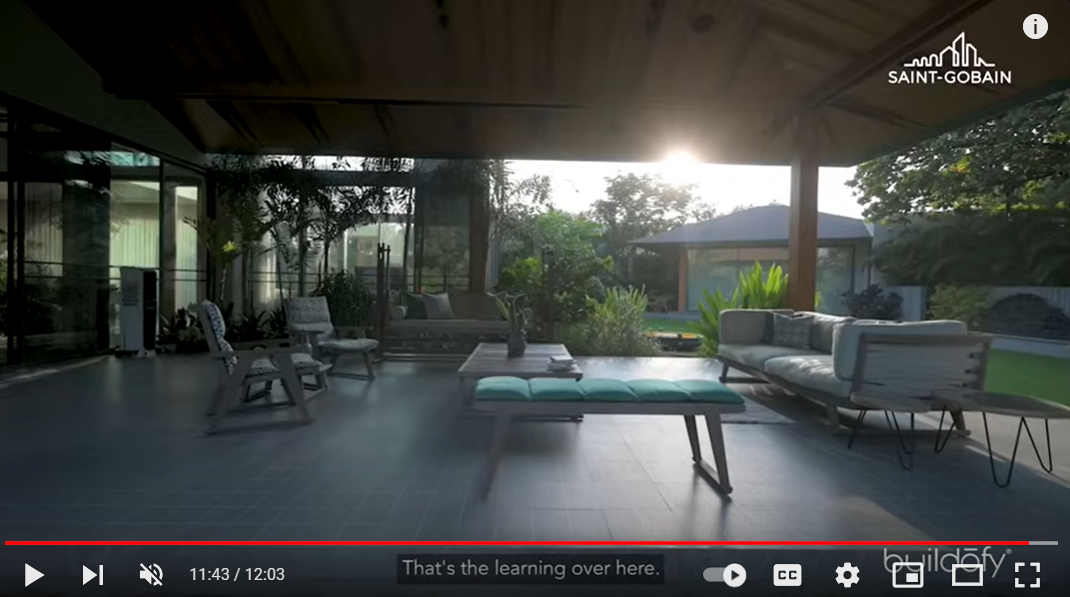
Total Views: 9,83,460
Watch the Film: A Modern House in Ahmedabad With Traditional Sloping Roofs (Home Tour)
Contact the Architects: Hiren Patel Architects
Here's what our viewers thought of this Home Tour.
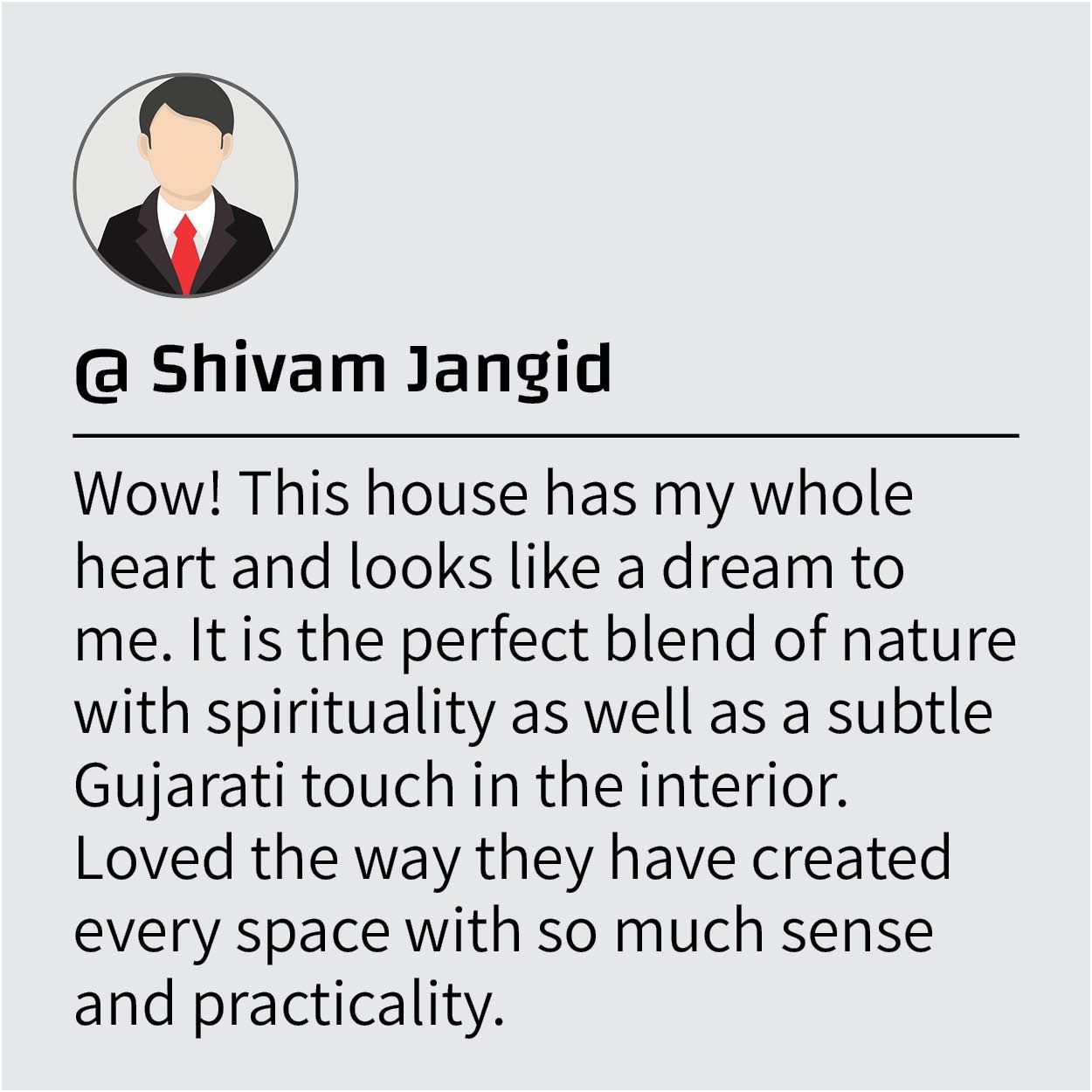


#2 Kolam House: A Nostalgic Adaptation of All Things Old School
Coimbatore | Tamil Nadu
The architectural narrative of the Kolam House crafted by OWM Architecture starts by quite literally featuring a woman handcrafting the rangoli.
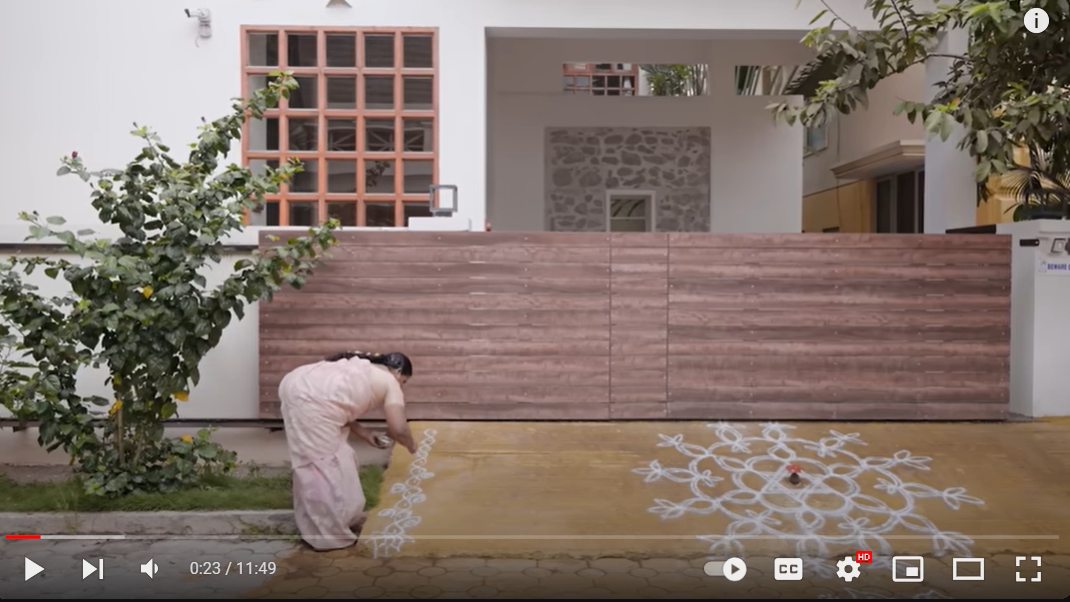
The film gradually progresses to capture the architect Sowmya Kumar’s candid journey down memory lane paired with traditional upbeat music, savoring the detailed shots of the spaces.
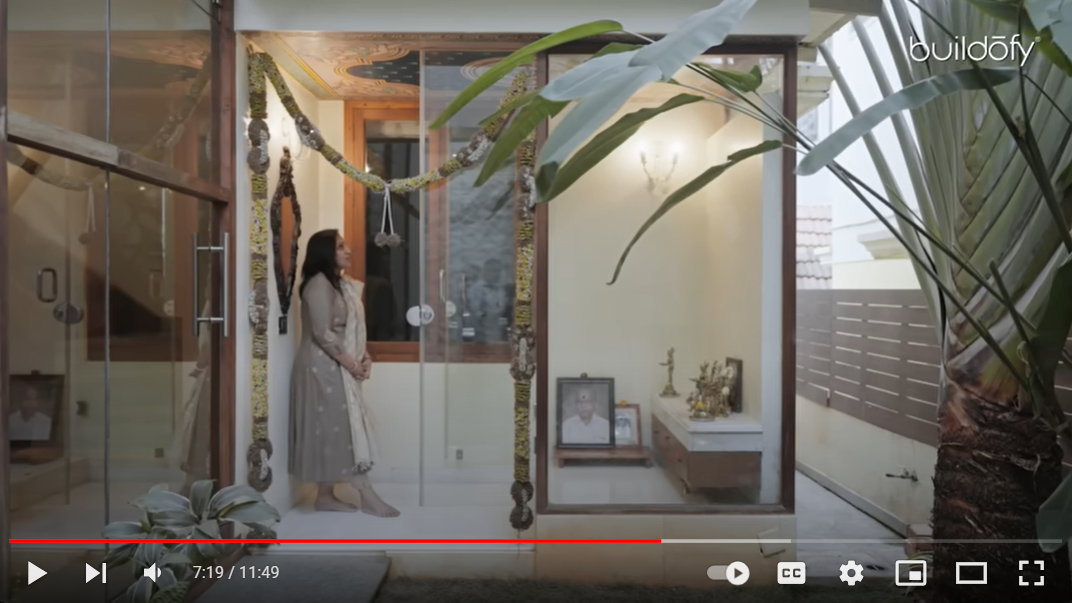
It arrives on a distinct note by featuring an artist who painted, one of the many intrinsically striking artworks that are dotted throughout the home.
The architect then resumes the expedition via sketches and strolling, amidst, a 100-year-old traditional column, and wooden elements.
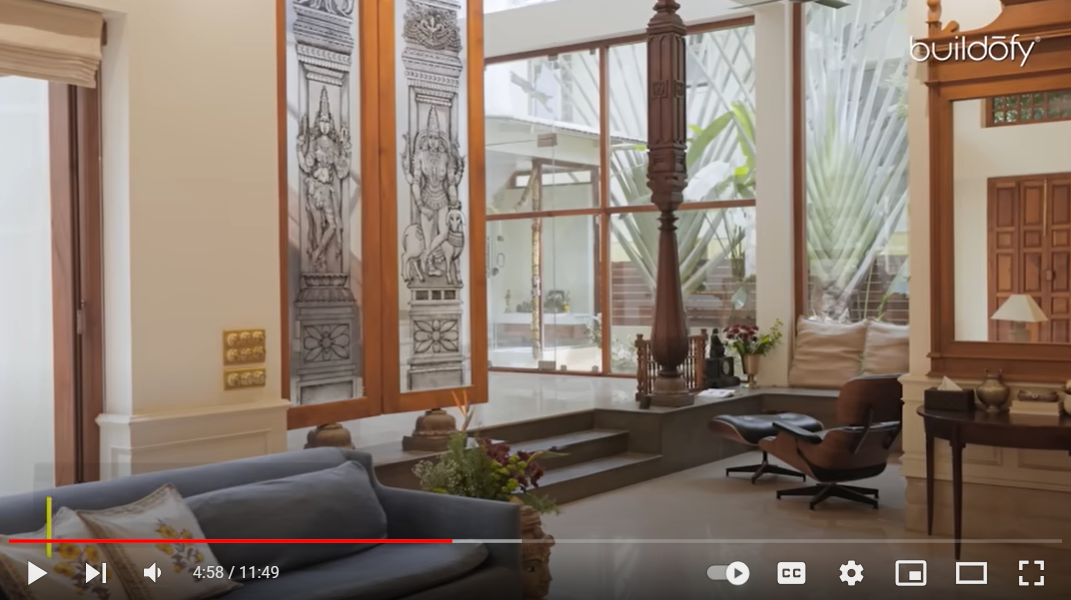
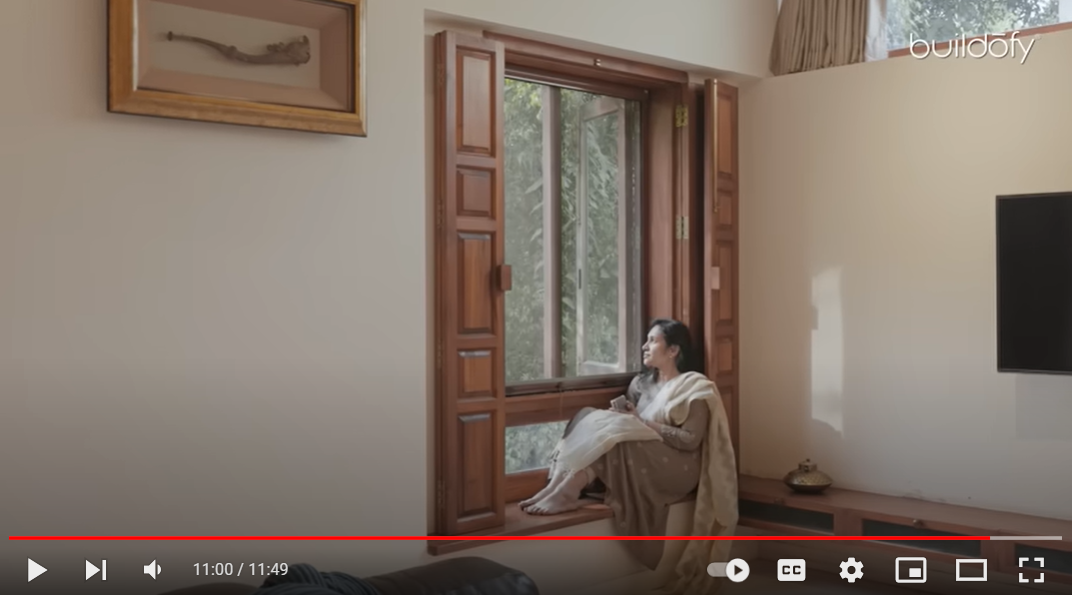
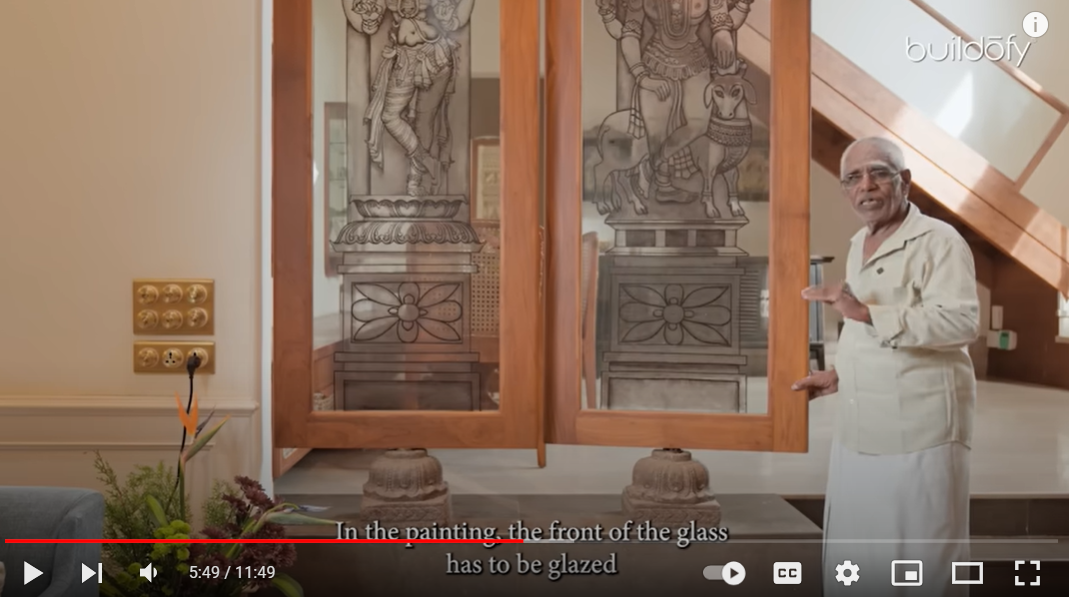
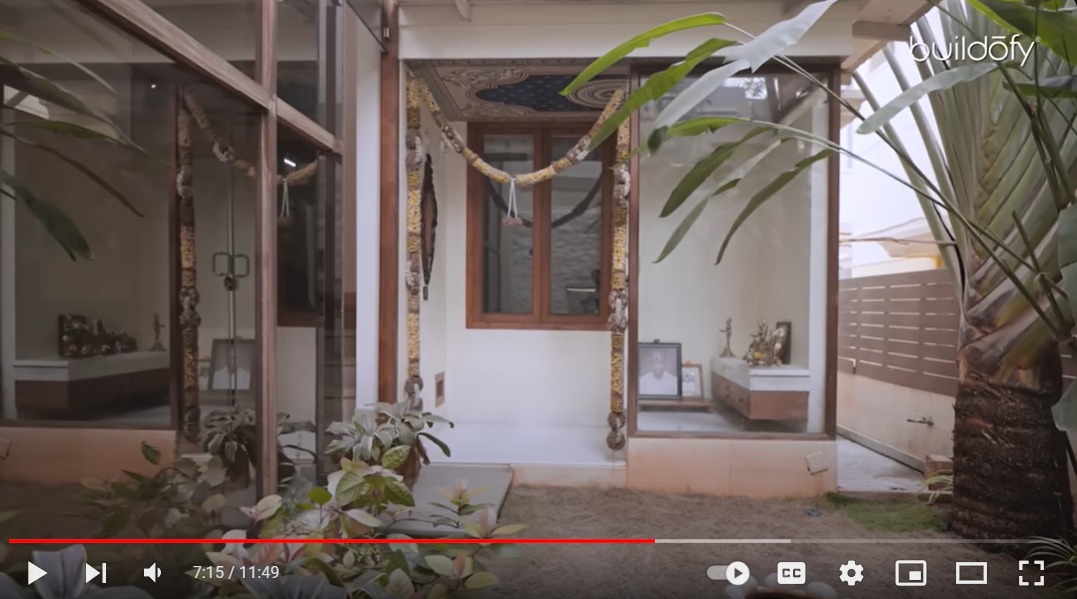
Upon progressing to a change in the language bestowing a sense of regional pride while highlighting a local artist. This artist expressed the journey of crafting the traditional glass painting and hand-buffing.
Cruising through the views of the garden, a pooja, and the private spaces, an eclectic bedroom with a spiral staircase and a visual connection to an artwork halts the pace of the film. Towards the end, the camera zooms in to reveal wooden carvings, Dravidian-style motifs, and Chettinad-style elements, while the architect gushes about her influences of these styles.
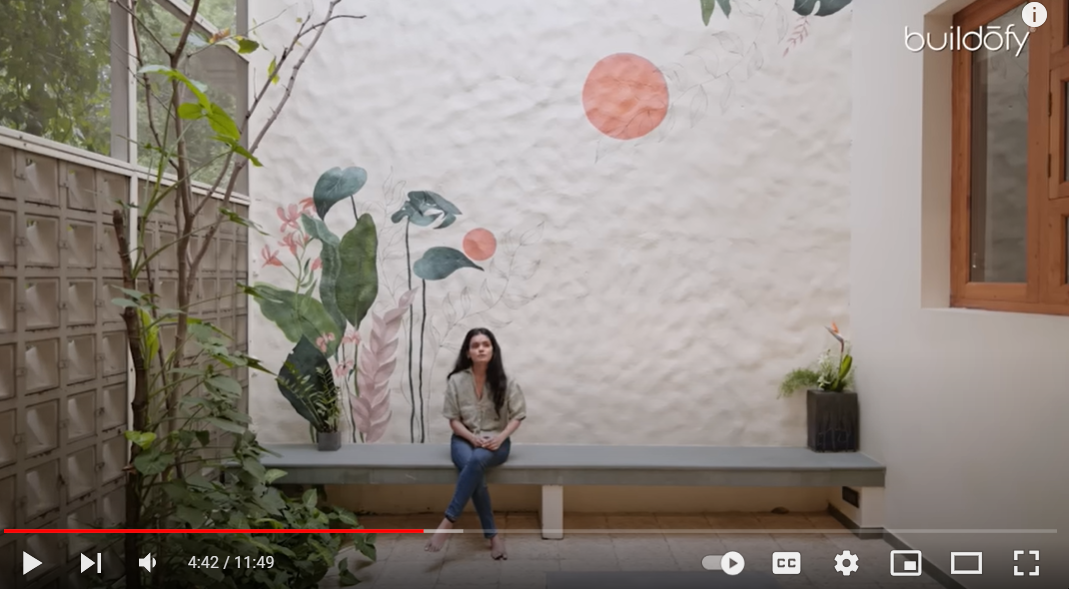
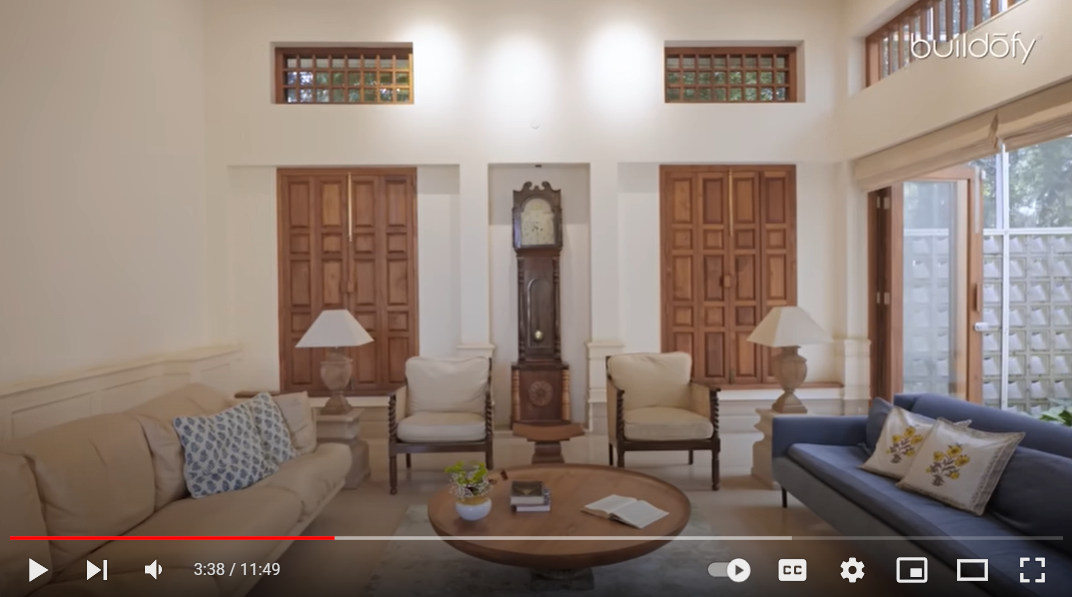
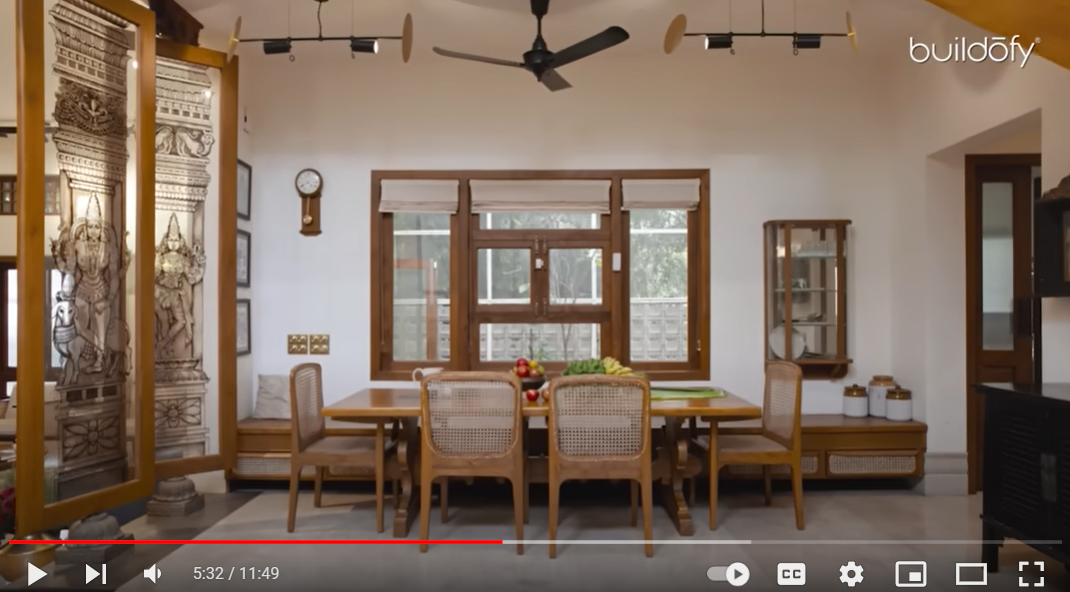
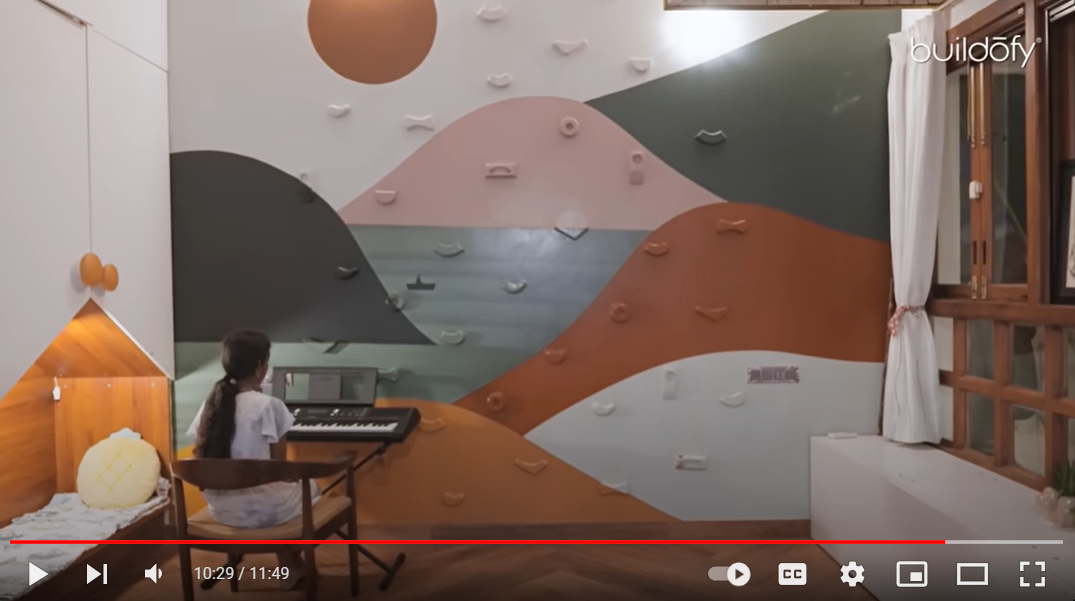
Sowmya parts with, “It’s all about memory, it’s all about me” leaving behind a lingering thought of the home’s concept.
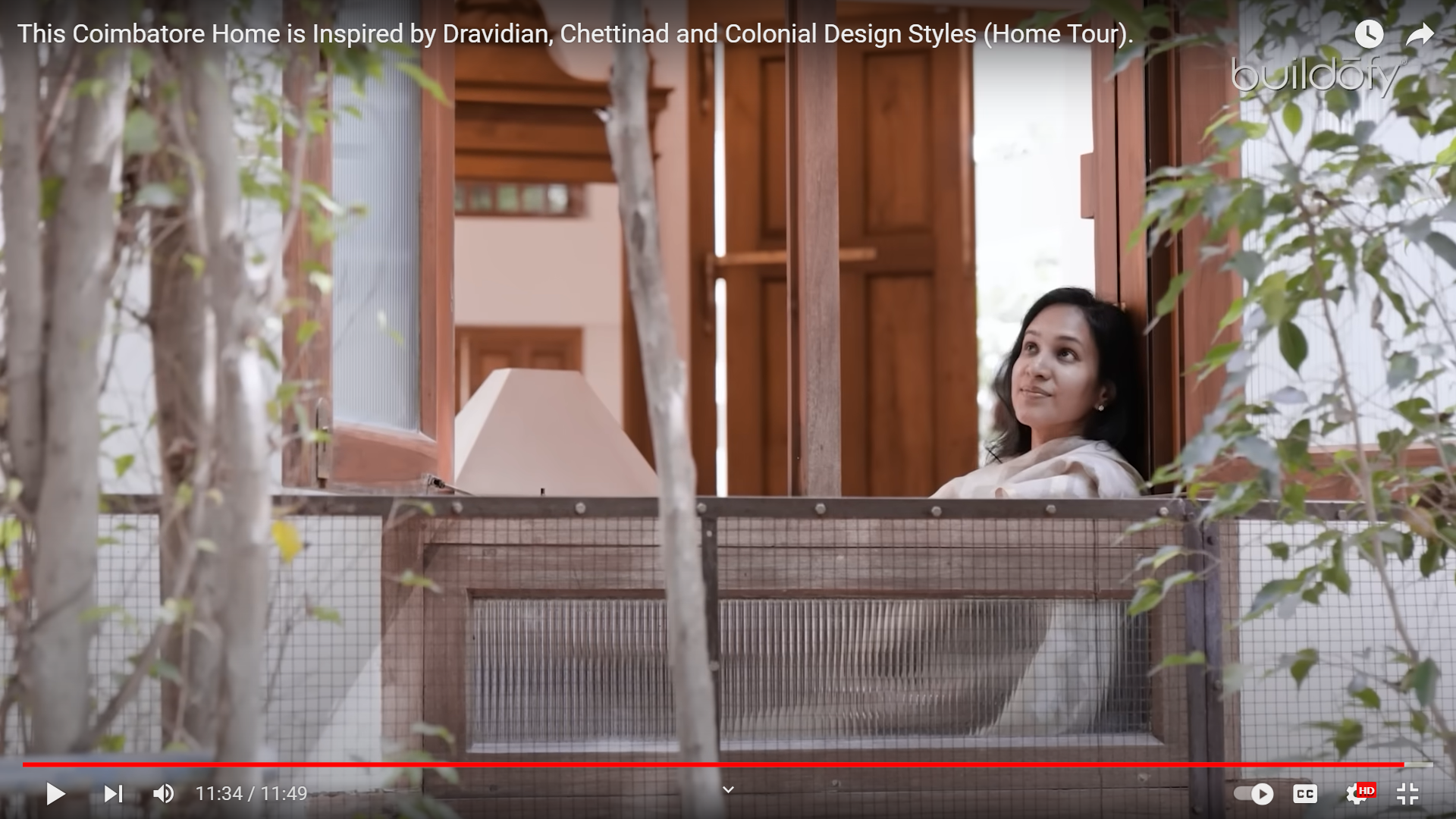
Total Views: 12,83,173
Watch the Film: This Coimbatore Home is Inspired by Dravidian, Chettinad and Colonial Design Styles (Home Tour)
Contact the Architect: OWM Architecture
Here's what our viewers thought of this Home Tour.


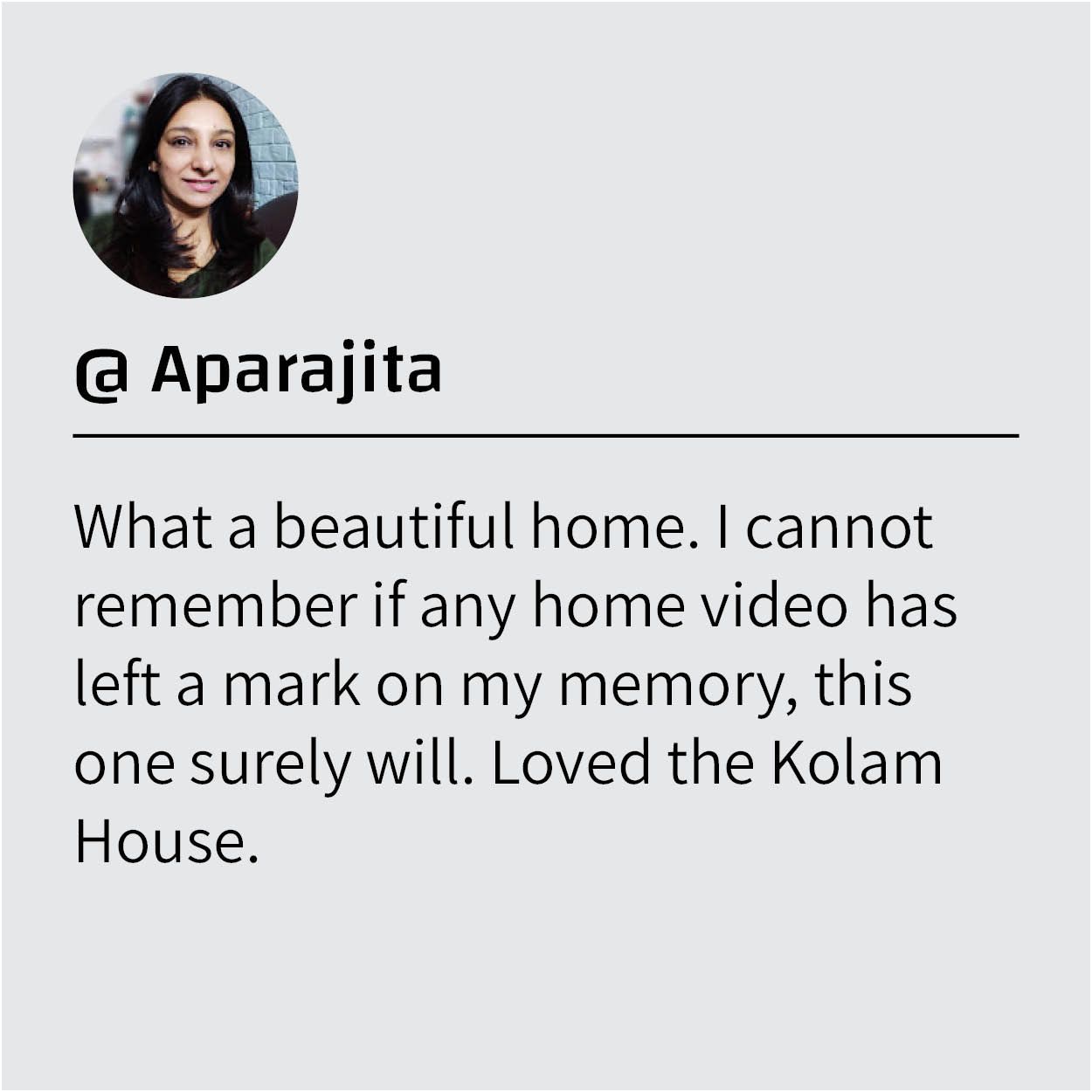
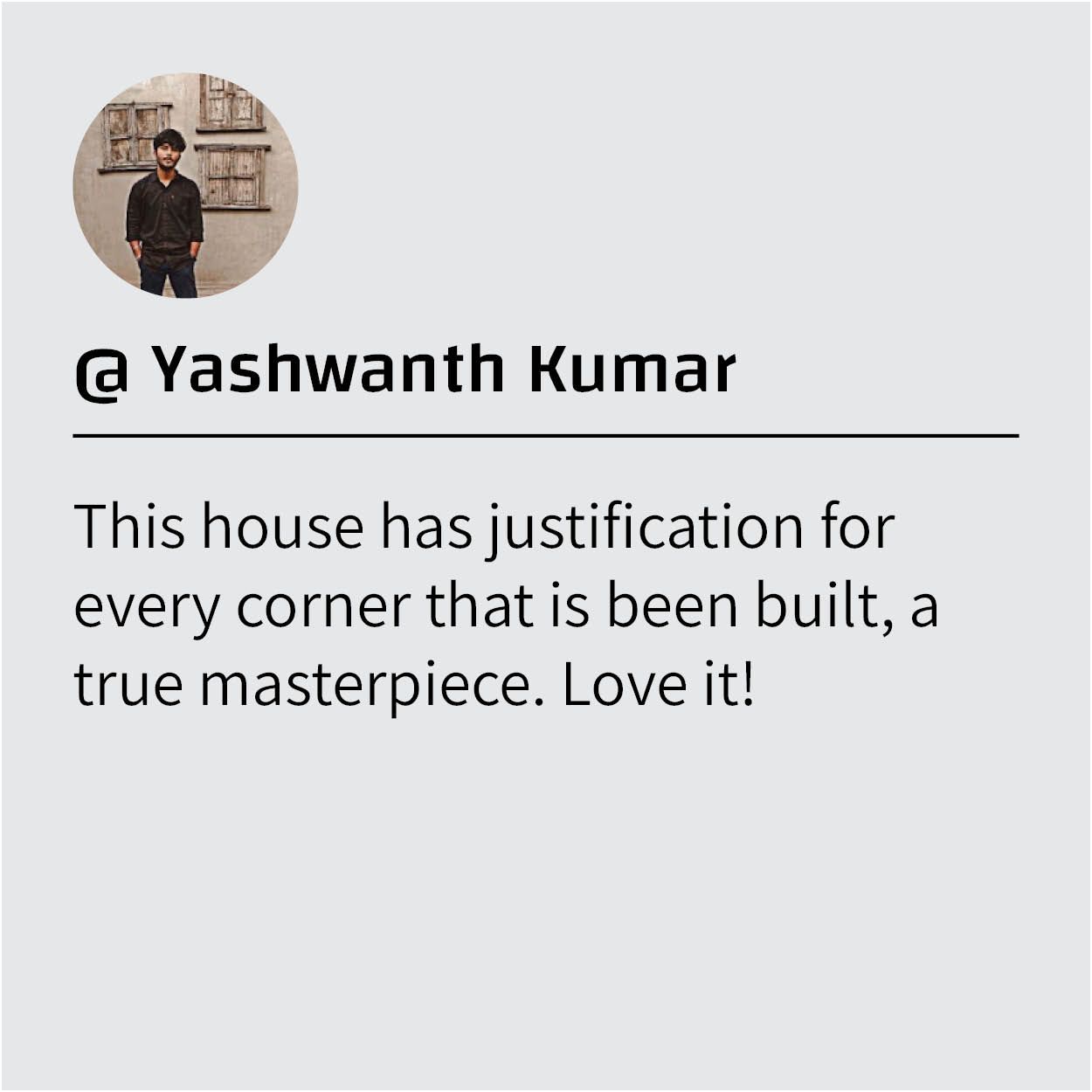


#1 Thotti Mane: A Tale of Courtyard and Familial Bonds
Bengaluru | Karnataka
A detailed shot captures the process of handcrafting rangoli, initiating the tale of Thotti Mane (Kannada for ‘Courtyard House’).
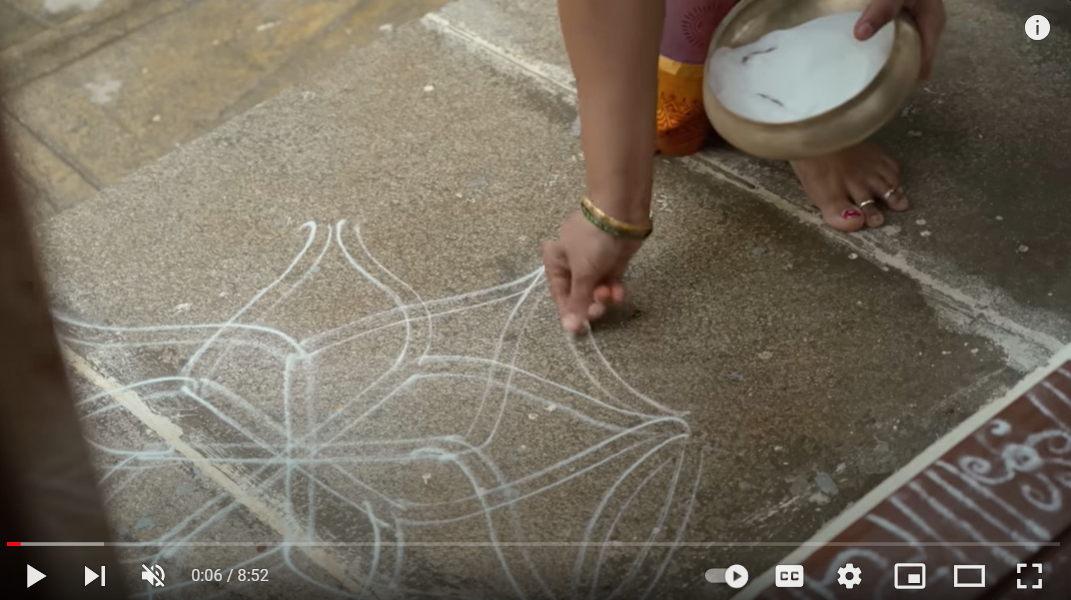
A line-by-line explanation by architects Ninada Kashyap and Komal Nittal partners at Alcove-Design, narrates the process of crafting the home, accompanied by tantalizing glimpses of the entry and verandah.
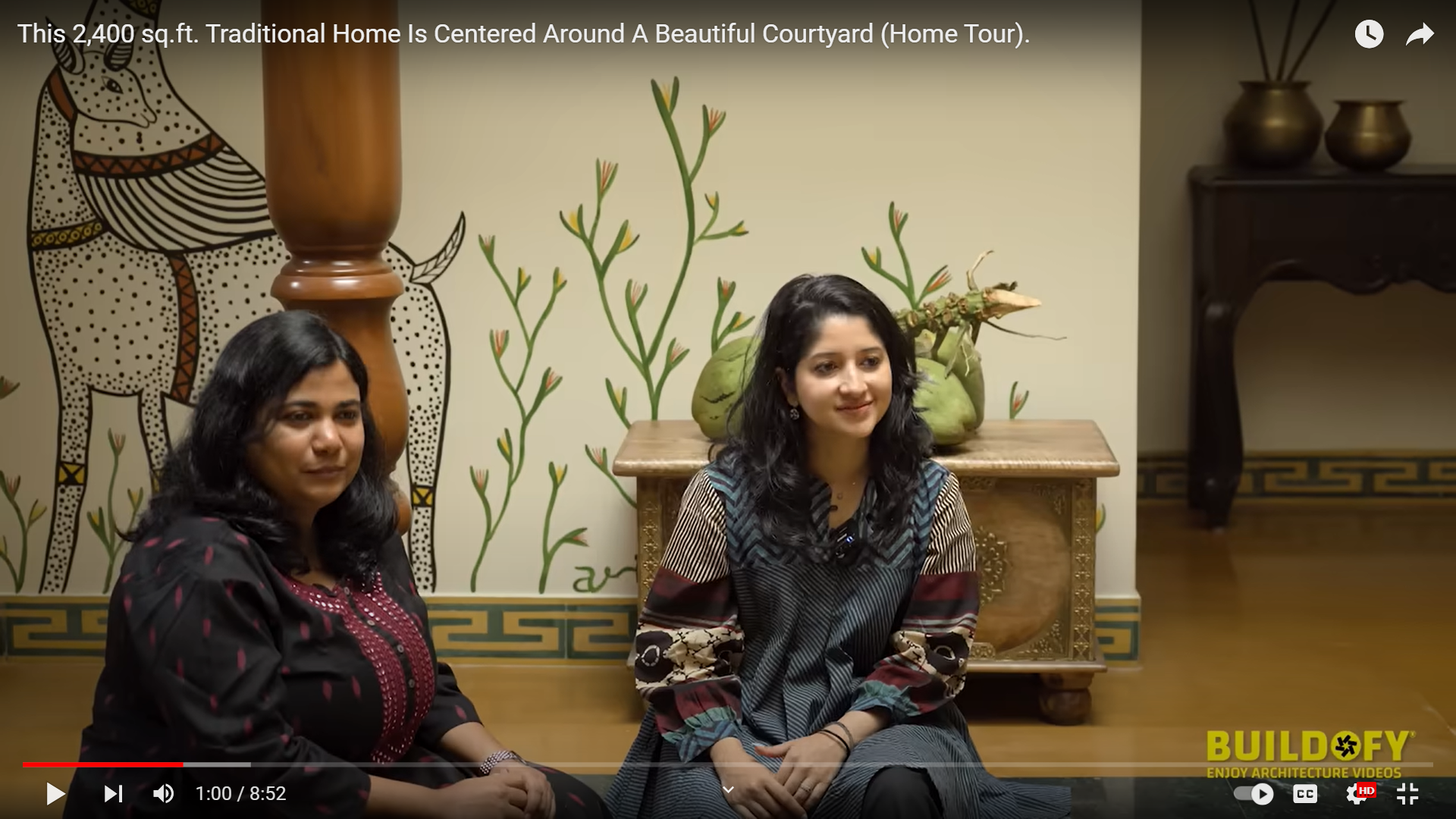
Soft music complements visuals of the courtyard and the living spaces, bringing out the traditionally serene essence of the home. The camera’s gradual approach to a nostalgic element- the swing swaying in the courtyard, elicits a chord of emotions.
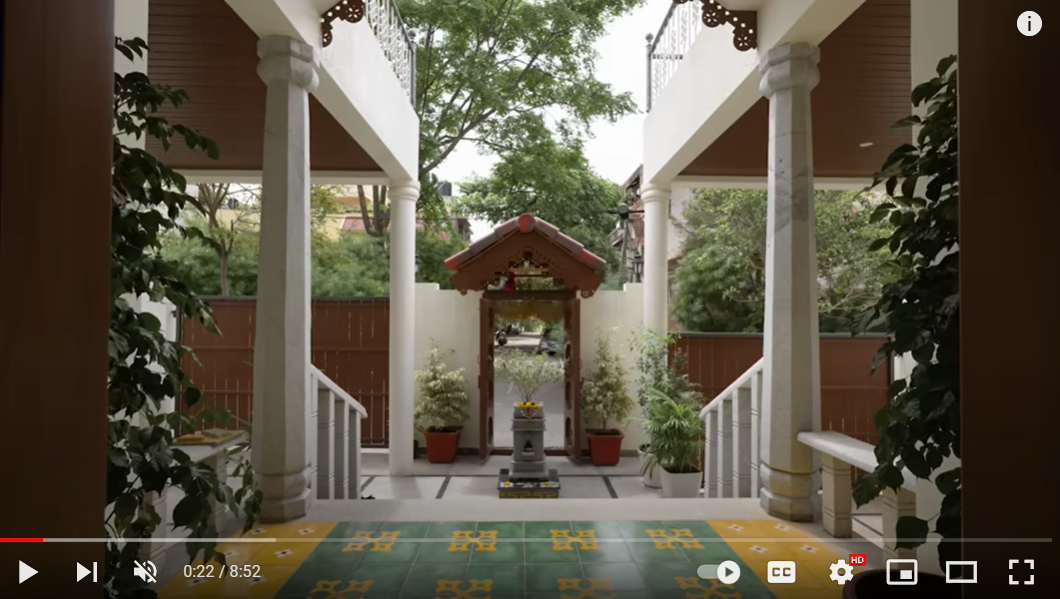
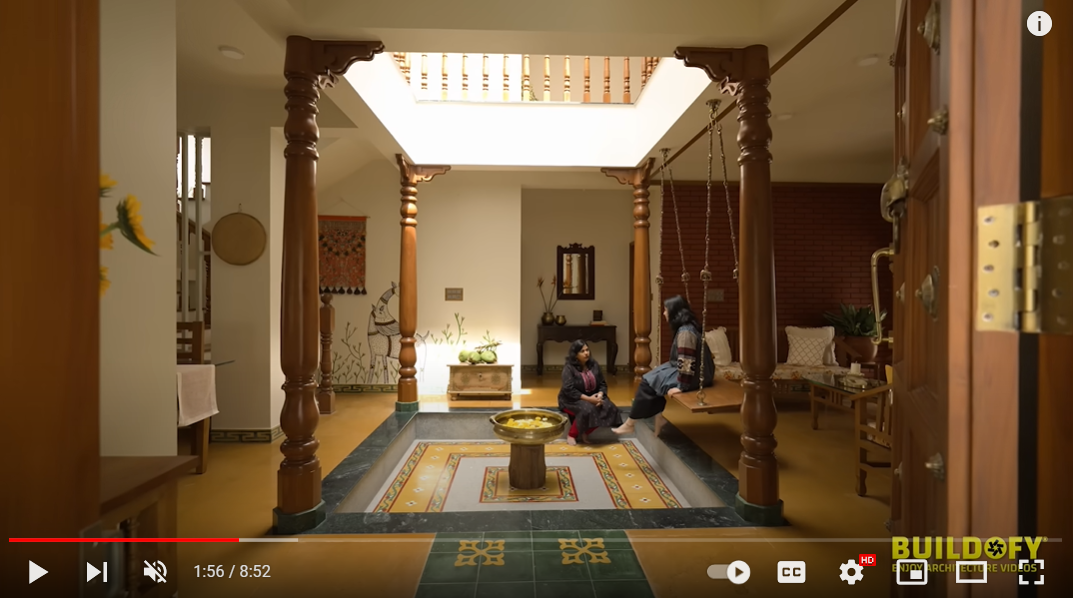
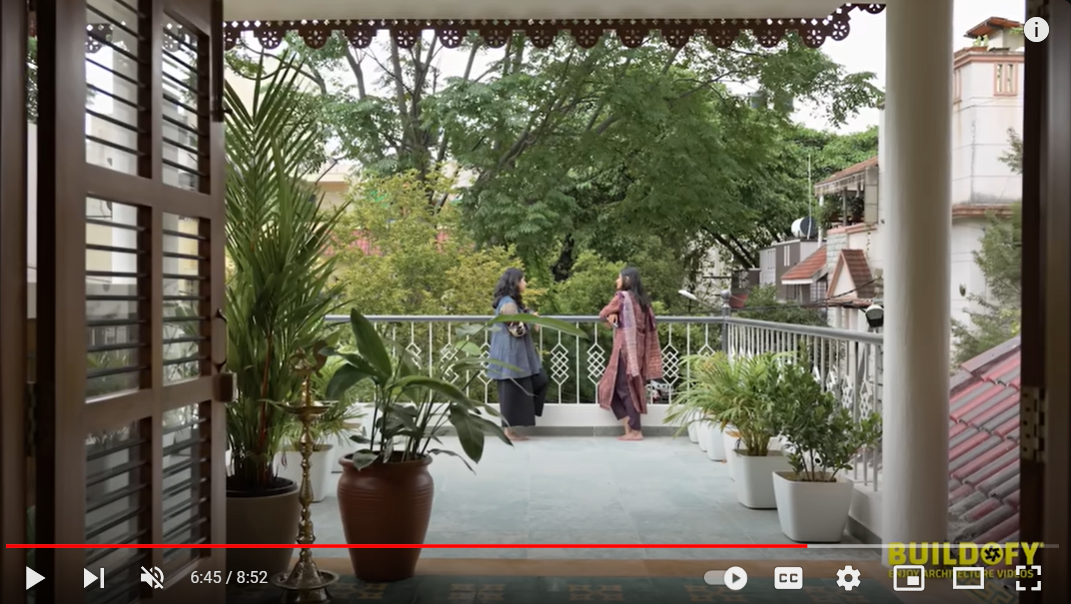
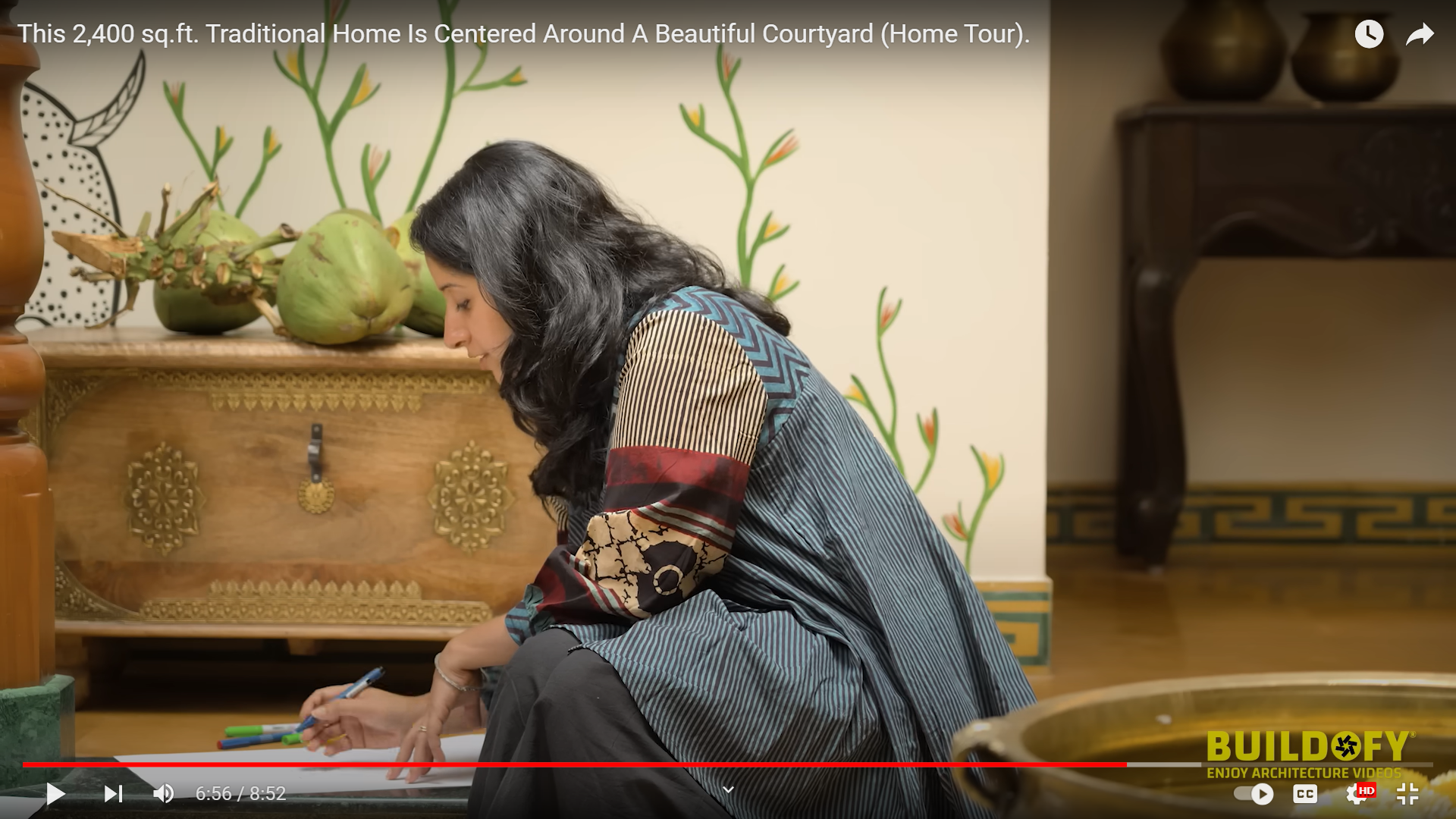
The architects advance the trip of this home, coupled with the visuals of each space. A scene of the architect ascending the staircase illustrates the ethereal effect of the courtyard on the upper floors establishing a human connection.
The film navigates through the upper floors, exploring bedrooms, open terraces, and alfresco spaces to highlight the Chettinad influences on the residence.
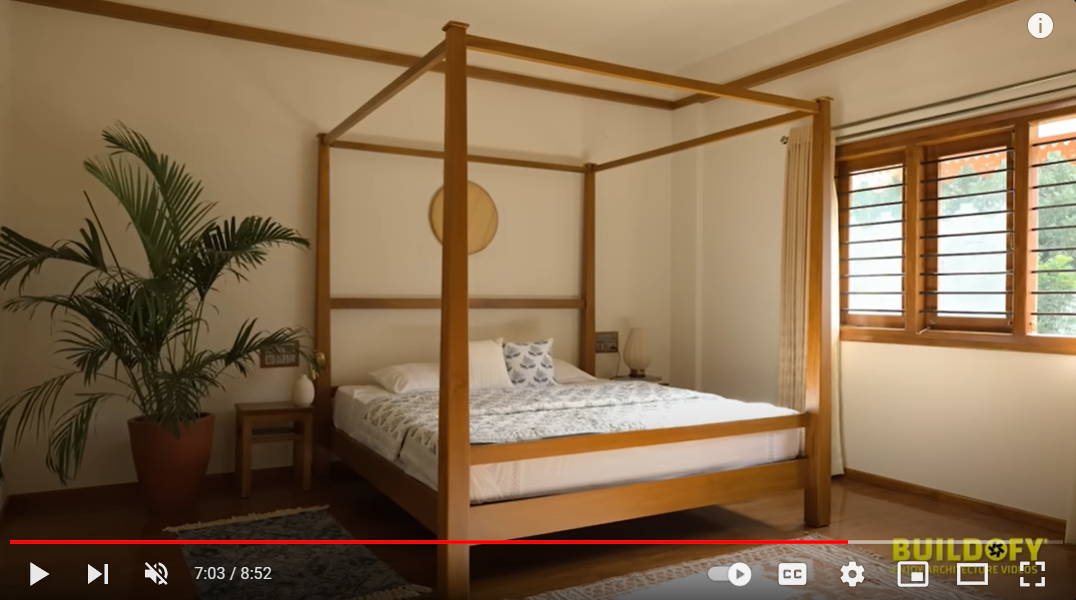
Toward the end, the residents share, “…And you feel more like home while sitting on the floor, having coffee…,” thinking innately about the courtyard and its magical effect on the dwelling.
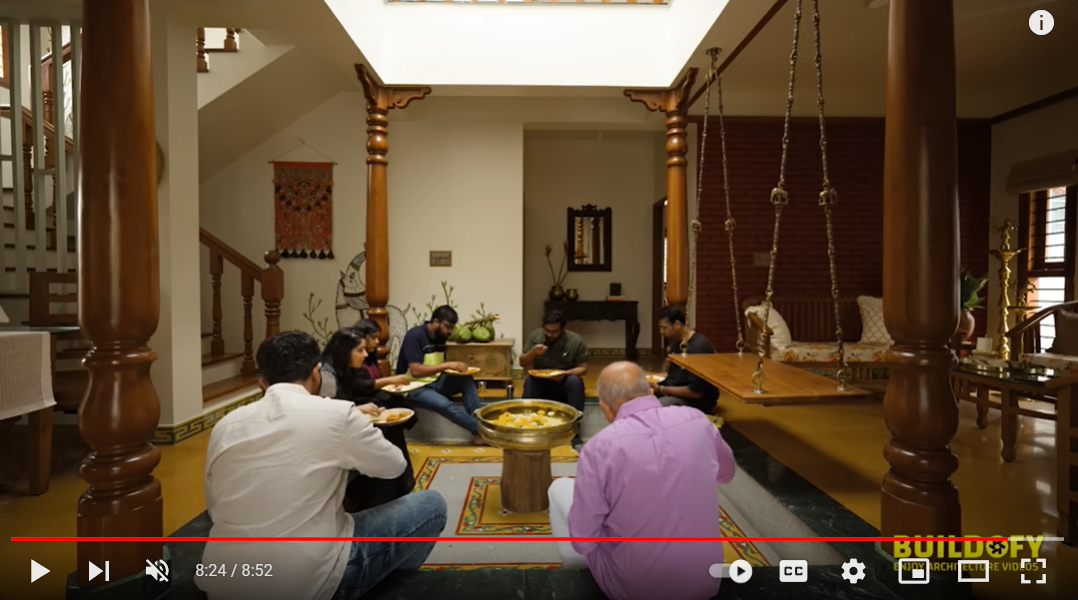
Total Views: 13,14,803
Watch the Film: This 2,400 sq.ft. Traditional Home Is Centered Around A Beautiful Courtyard (Home Tour)
Contact the Architect: Alkove Designs
Here's what our viewers thought of this Home Tour.



To watch more complete home tours, peruse the project drawings in detail, and browse additional photographs, visit Buildofy. While there, don’t miss out on the other impressive homes across India.

