7 Homes That Take from the Rich Heritage of the Past to Create an Inspired Future
On this World Heritage Day, Buildofy takes you back in time where the structures’ pursued timelessness by referencing the bequeathed classics, lending a distinct visual character to an entire region.

Hopping on trends, then be it; coquette core, cottage core, or mob wife is a tactic schemed by the Gen-Z's to be relevant on their “social media”. But the irony of employing Indie, regional brands with classic designs, to do so rather than fast fashion, hasn’t been lost on anyone. Correspondingly, in architecture, too trends emerge from minimalism to maximalism, and everything in between driving their designers in relentless pursuit of novel attires for their designs to hashtag trend.
However, with this undeniable susurrus of chaos, one often fantasizes about the bliss in the previous lifetime; when playing hide and seek around the home, and frolicking in the gullies; all coalesced to create a larger-than-life “May vacation”. Musing on this portrait, some designers come along, renovate, and remodel their contemporary homes to match the description of their childhood abodes. These dwellings were a reflection; of the segueing dynasties that begot the forts, and heritage structures while influencing the region’s overall architecture. Embark on this journey where we scour through Buildofy’s archival treasure to find gems that are renovated or restored copiously influenced by a region’s architecture.
Raja’s Cottage- A Mangalorean-Style Renovation
Mangalore | Karnataka
Pompously standing in the urban core of Mangalore city was a 90-year-old wise structure gradually losing its charm with scrawny mud walls, faded red oxide flooring, and space constraints. Having spent her entire life in the home, Apeksha Naik the principal architect of Hiraya Design Studio, consequently decided to revamp her home to create an Elysian arbor.
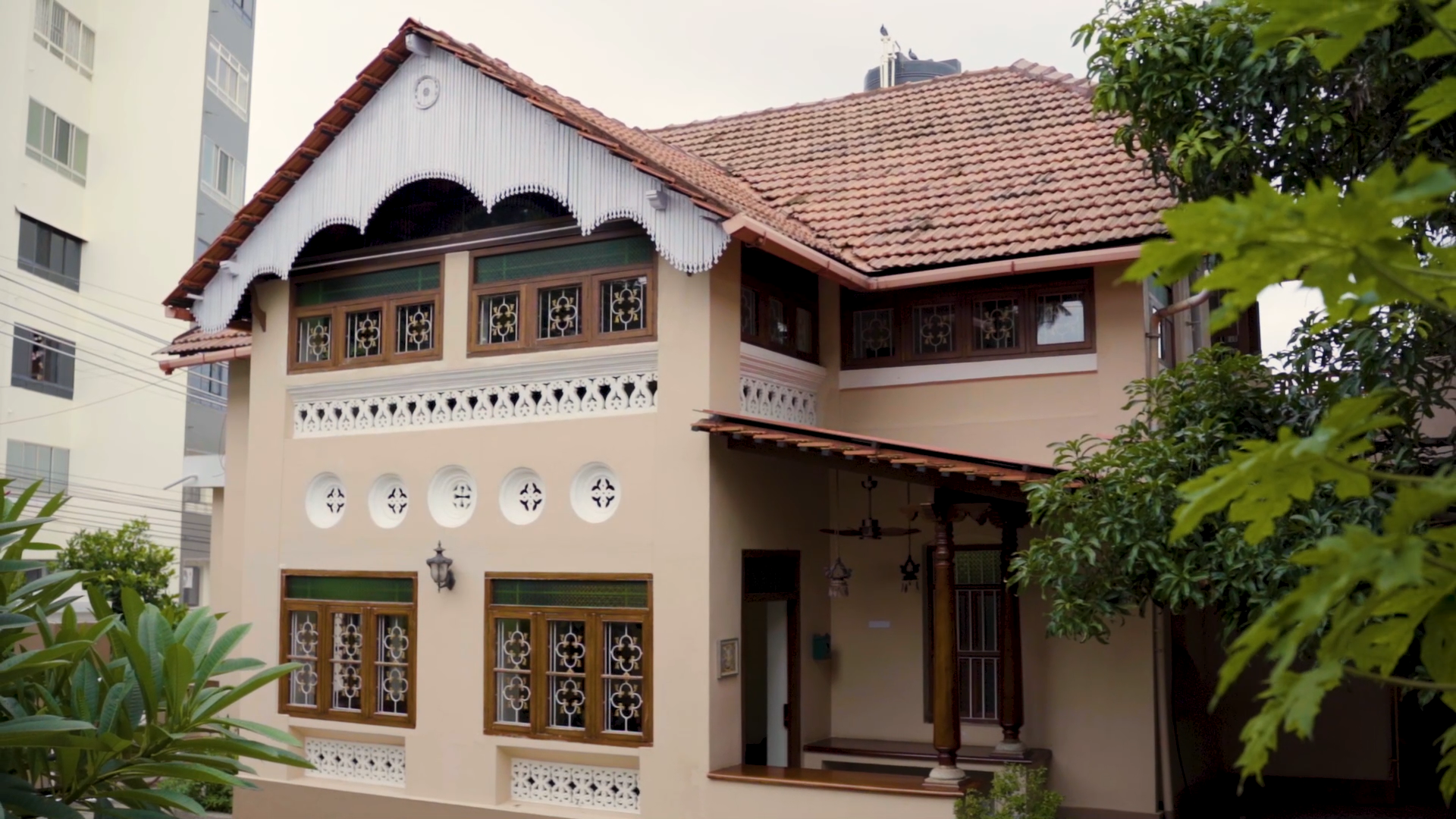
What are Mangalore-style homes?
Mangalorean homes speckled with various customs depending on the size and economic conditions of the family, only crossing paths at the top. Adorned with Mangalore tile roofs, a covered front verandah, tiles that paint the entire home a bright red hue, and a fruit tree outside the home. Intricately carved wooden accents and carved balcony fronts are the special guests that offer the local artists' canvases to carve their mythological stories.
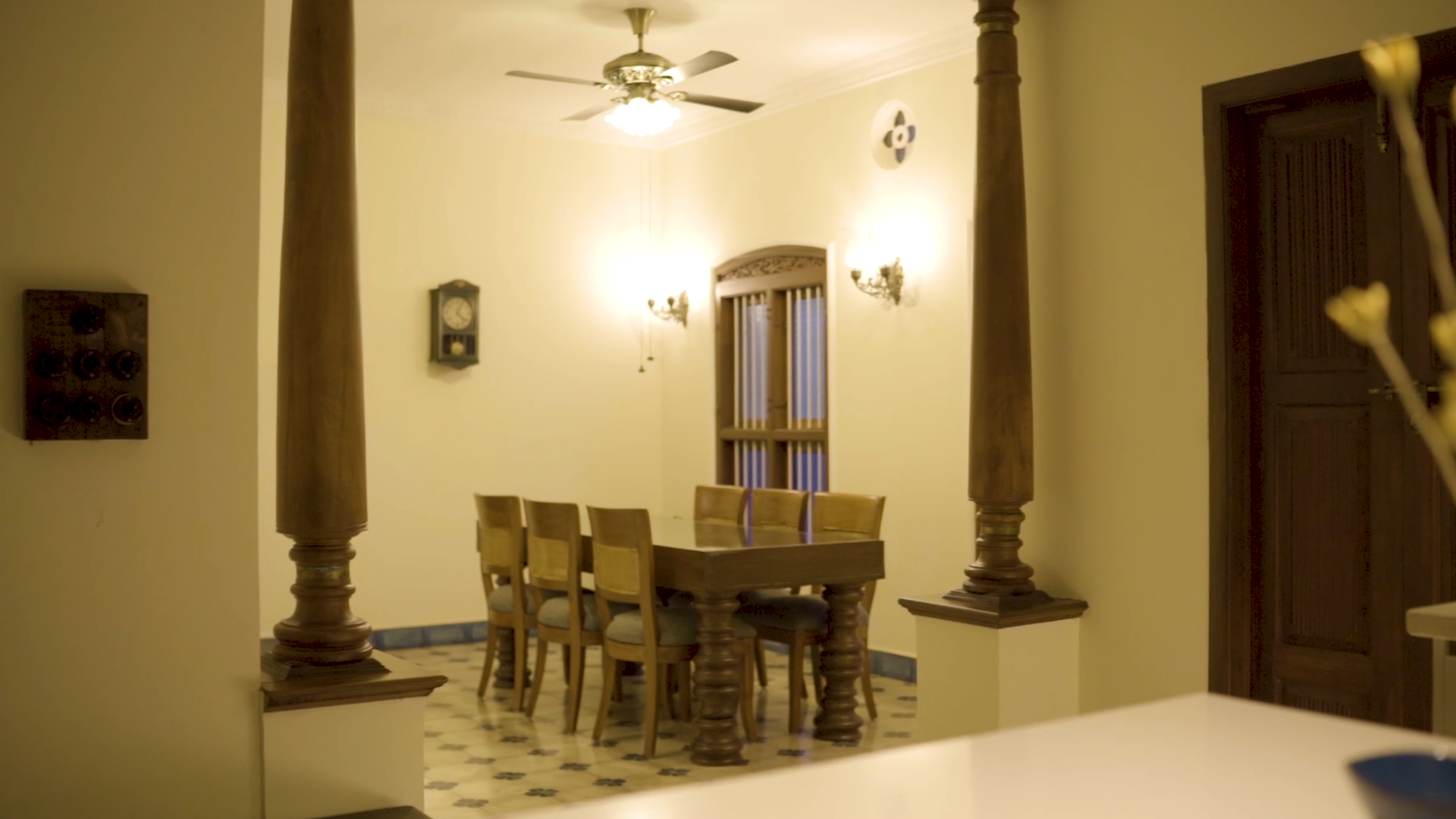
Correspondingly, in this villa, a front porch with sourced wooden columns, extends a warm welcome to the visitors. Upon crossing the threshold, the apparition of the retained doors and internal windows shapes the public sector. In the name of renovation, walls were deciphered for the kitchen and dining to steal gazes, the storeroom was converted into a bedroom, and the attic space was deconstructed to attain the room’s height. The wooden accents in this traditional Mangalore-style home undergo a contemporary treatment, while paradoxically revealing its vestiges in every single piece of furniture. The rust laterite stone on the façade infuses the exteriors with warmth, while the entire flooring is fashioned with chrome oxide.
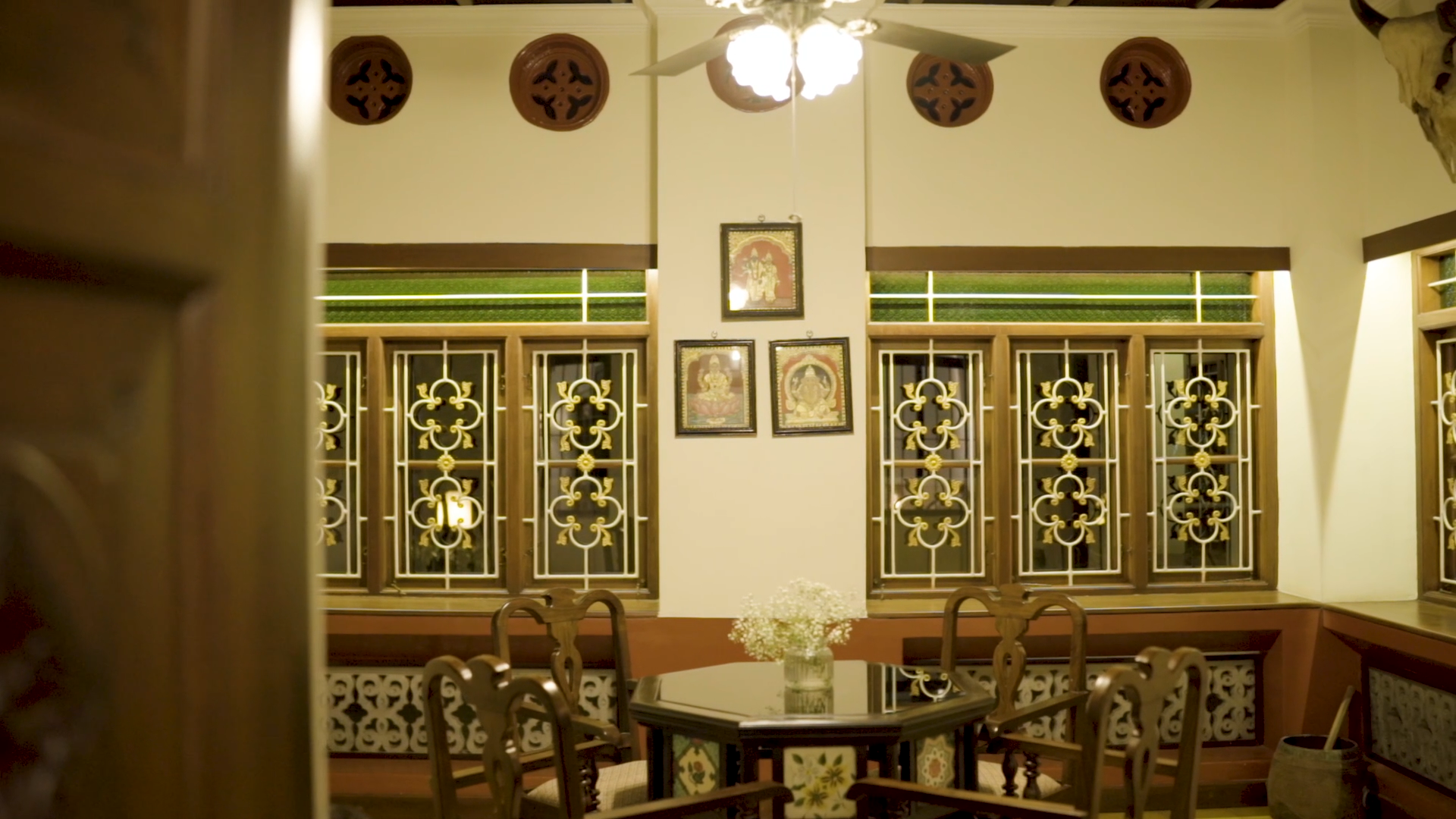
“As the popularity of this (Mangalore-style) design is seeing a dive over time, we had to source all the elements in the house from the different parts of the country or get it customized which made the project... worth it,” Apeksha muses.
Watch the Film: Renovation Of a 90-Year-Old Traditional South Indian Home in Mangaluru (Home Tour).
Download House Plans: Raja’s Cottage eBook
Contact the Architect: Hiraya Design Studio
Nouveau Wada- A Contemporized Maharashtrian Wada
Sangamner | Maharashtra
Sheltered under the family’s dairy business headquarters was an existing home that couldn’t contain the magnifying size and tastes of the household. Consequently, Artha Studio’s principal architect Saurabh Malpani a native of the same town, chimed in to assemble a new dwelling that revives the Wada style in contemporary times, quite literally nicknaming it Nouveau Wada.
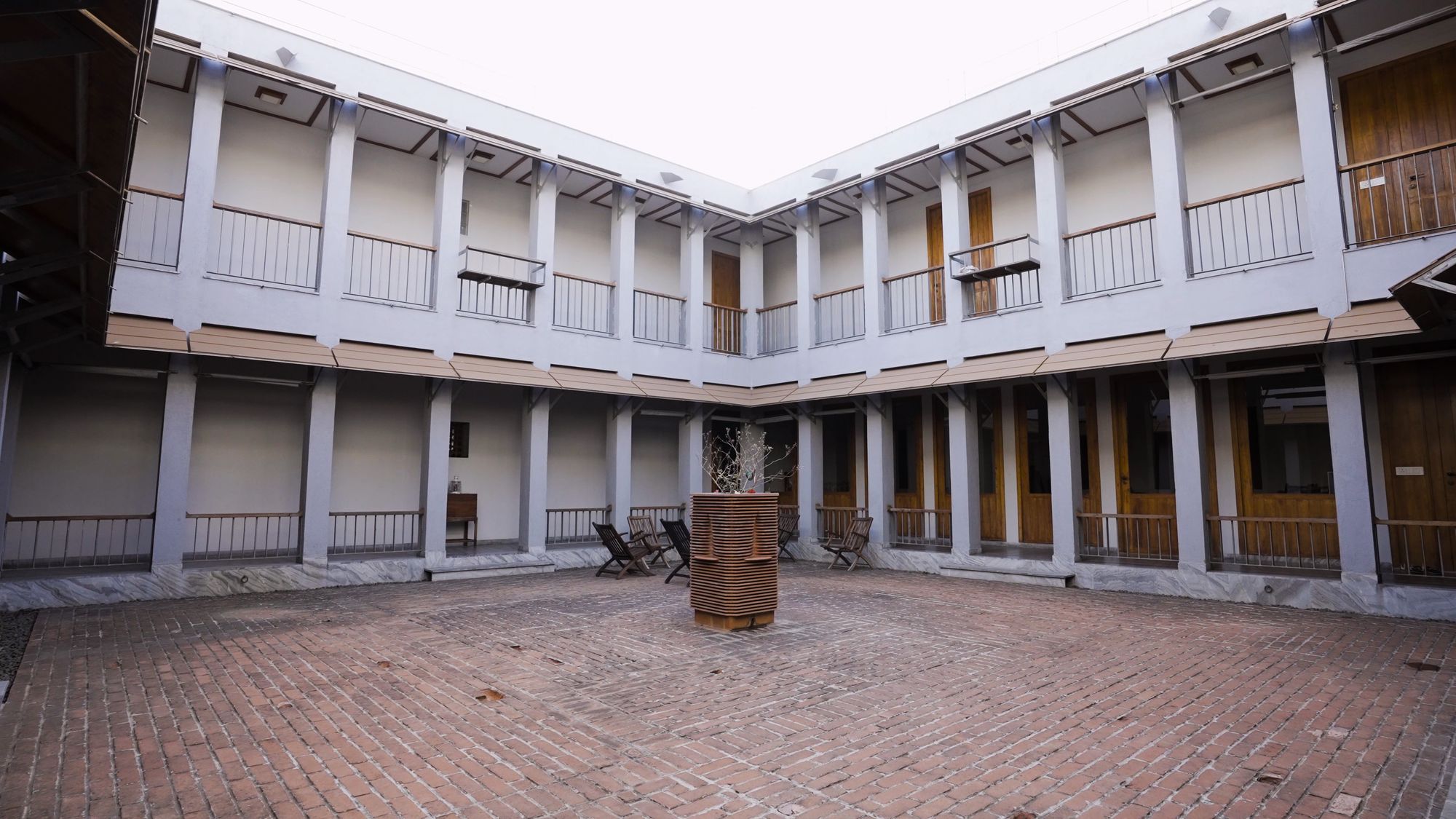
What are Wadas?
Hailing from the Maharashtra region, Wadas have become the face of Maratha architecture, evident in the temple and home designs. These two-three storey linear edifices conceal within them two or sometimes even three courtyards, each employed for a different task. These courtyards mark a clear distinction between the public and private areas; with the first courtyard becoming a guest gathering area/ Kacheri (office) while the other becomes a lady’s room or balantini kholi (delivery room).
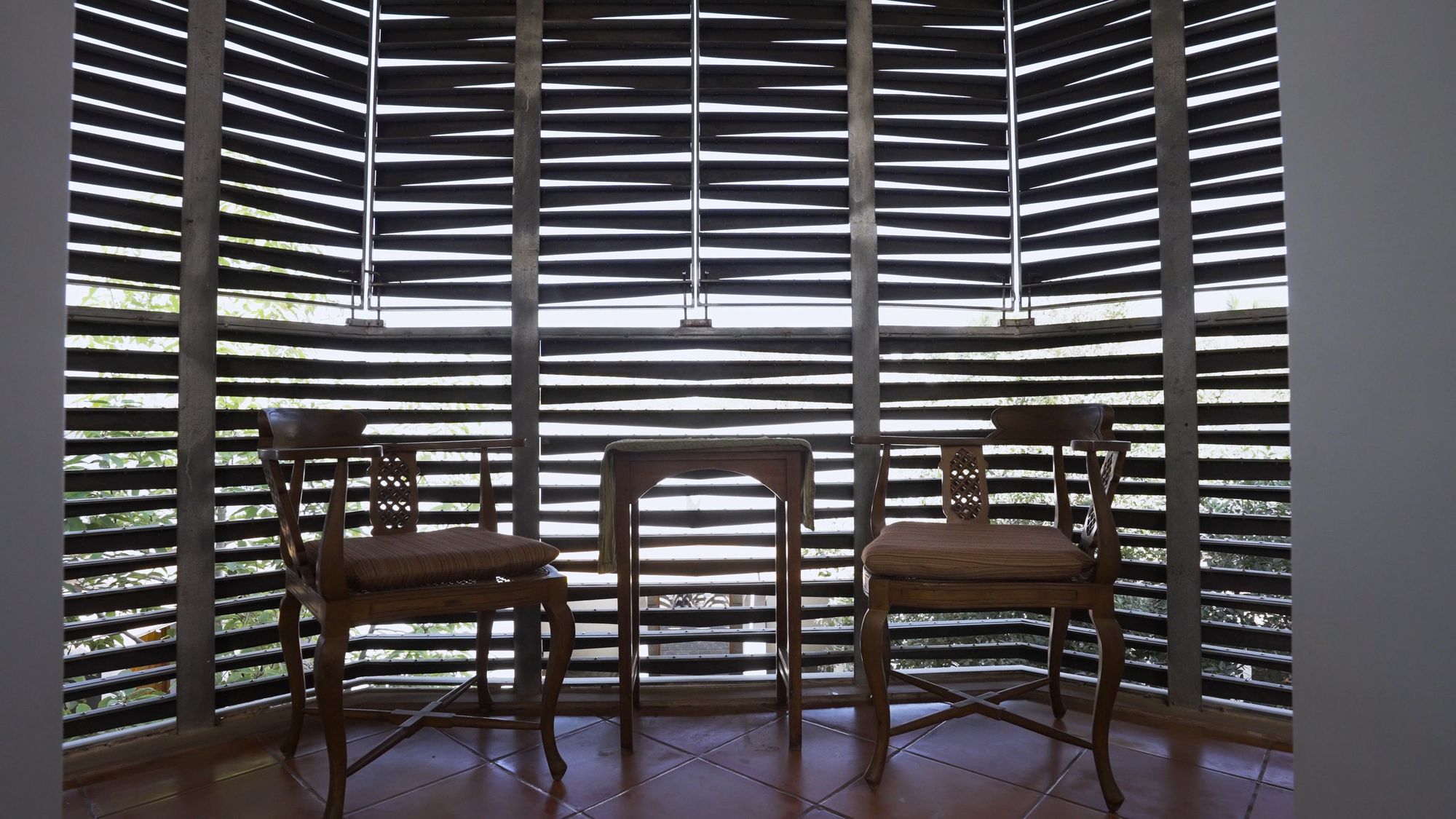
Parallelly, Nouveau Wada with its two courtyards mimics the design features, boasting two central courtyards; where the first one, is surrounded by a diwan-e-khas (office space) and diwan-e-aam (lounge/ home theater). Setting boundaries, a semi-public courtyard is corralled between a royal dining, living, and mother’s bedroom. A balcony is involved in espionage on the first courtyard, taking design clues from the hidden aperture in the Padmanabhapuram palace. The locally sourced auburn and gray material palette on the exteriors conflicting with the white hues inside, perpetuates the concept of amalgamating new and old.

“We had a local craftsman... so that we boost the economy of local people... (they) get benefitted from such kinds of projects,” Saurabh proudly states.
Watch the Film: A Modern Twin-Courtyard House Inspired By Maharashtrian Wadas (Home Tour).
Download House Plans: Nouveau Wada eBook
Contact the Architect: Artha Studio
Savita Wadi - Fetching Chettinad Style to the West
Vadodara | Gujarat
Planted on a sprawling farm of full-grown mango trees in Vadodara is a farmhouse, affectionately monikered Savita Wadi. Aligning with the client’s cultural belief system, and in an ode to their roots, Crest Architects and Interior Designers tenderly crafted an authentic Chettinad-style home.
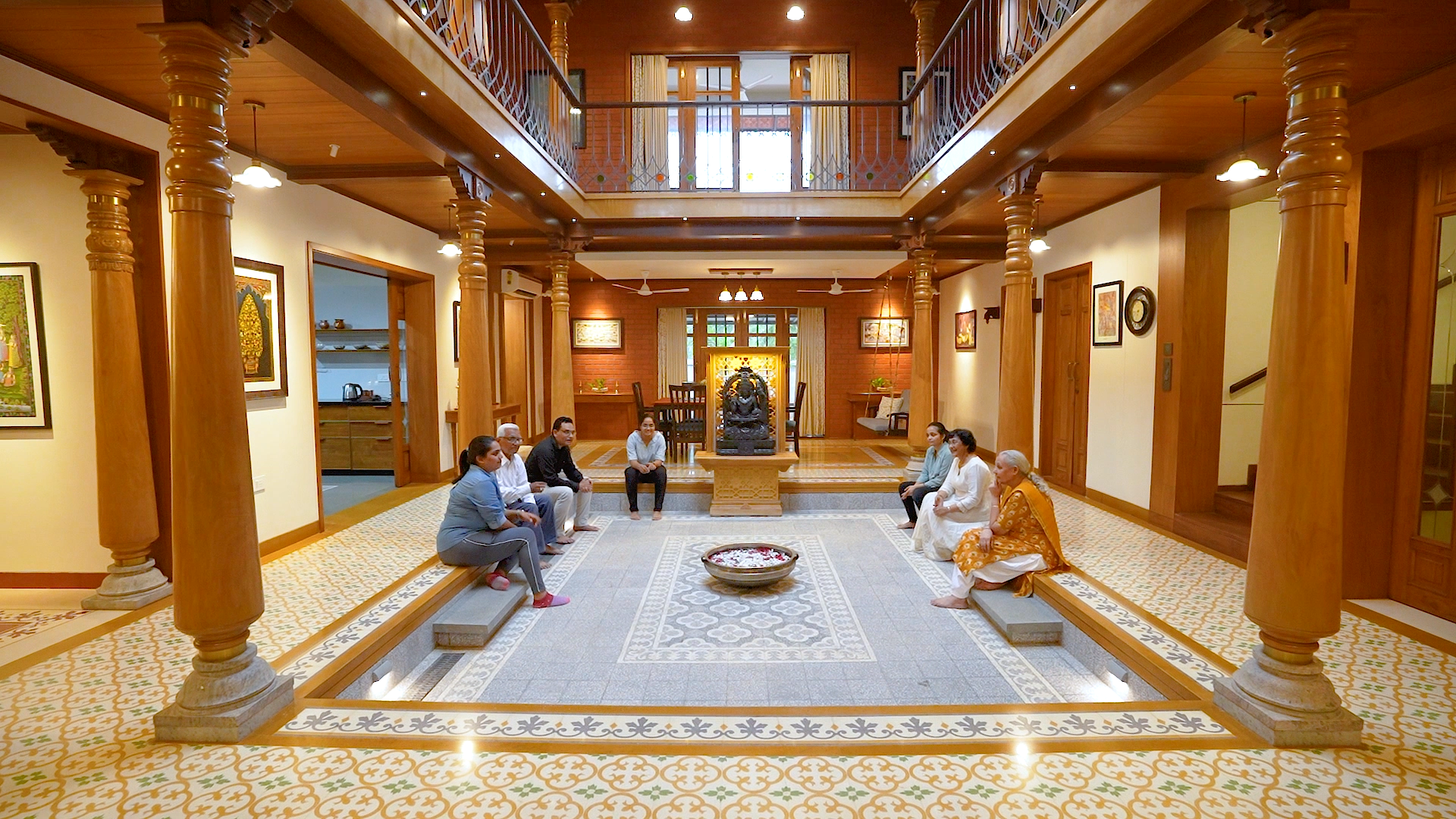
What is a Chettinad-style home?
Hailing from the Tamil Nadu region these pitched roof assemblies are wrapped around a central courtyard with ornate pillars guarding its vicinity. A mugappu (verandah) welcomes the visitor while a thinnai (a raised platform that supports two columns) becomes its steadfast accomplice. The two - three storey structure employs Athangudi tiles- a native resident of a quaint village in the region, intricately carved wooden and brass accents further transpire to be visual treats.
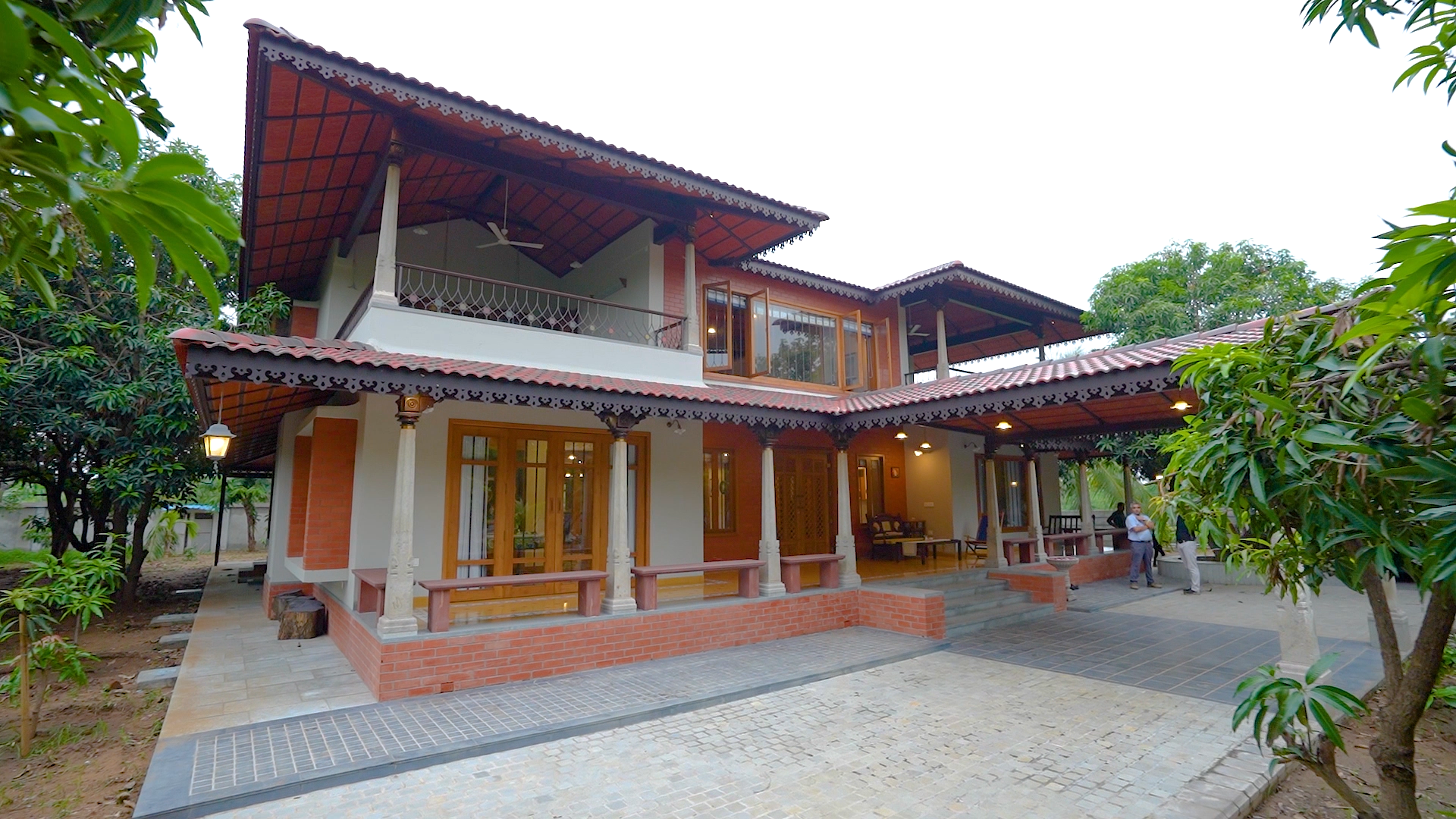
The farmhouse cradles a similar front with a pitched roof verandah supported by Naga (stone) columns sourced from Tamil Nadu, and stone benches perched above a chrome blanket of Athangudi tiles that maintain a monotonous relationship with the dwelling. Further, a quintessential texture of Chettinad homes comes into focus; an ornately carved wooden door featuring wooden mesh, that handholds one to the inner sanctum. The interior features a pair of thinnai on either side, facing off the central courtyard that is supported by Burma teak columns and fenced by living spaces. Burma teak was employed in Chettinad architecture due to the natives working in the Burma region. The chandeliers, stained glass, and cast iron likewise are the international influence brought back by the migrant workers.
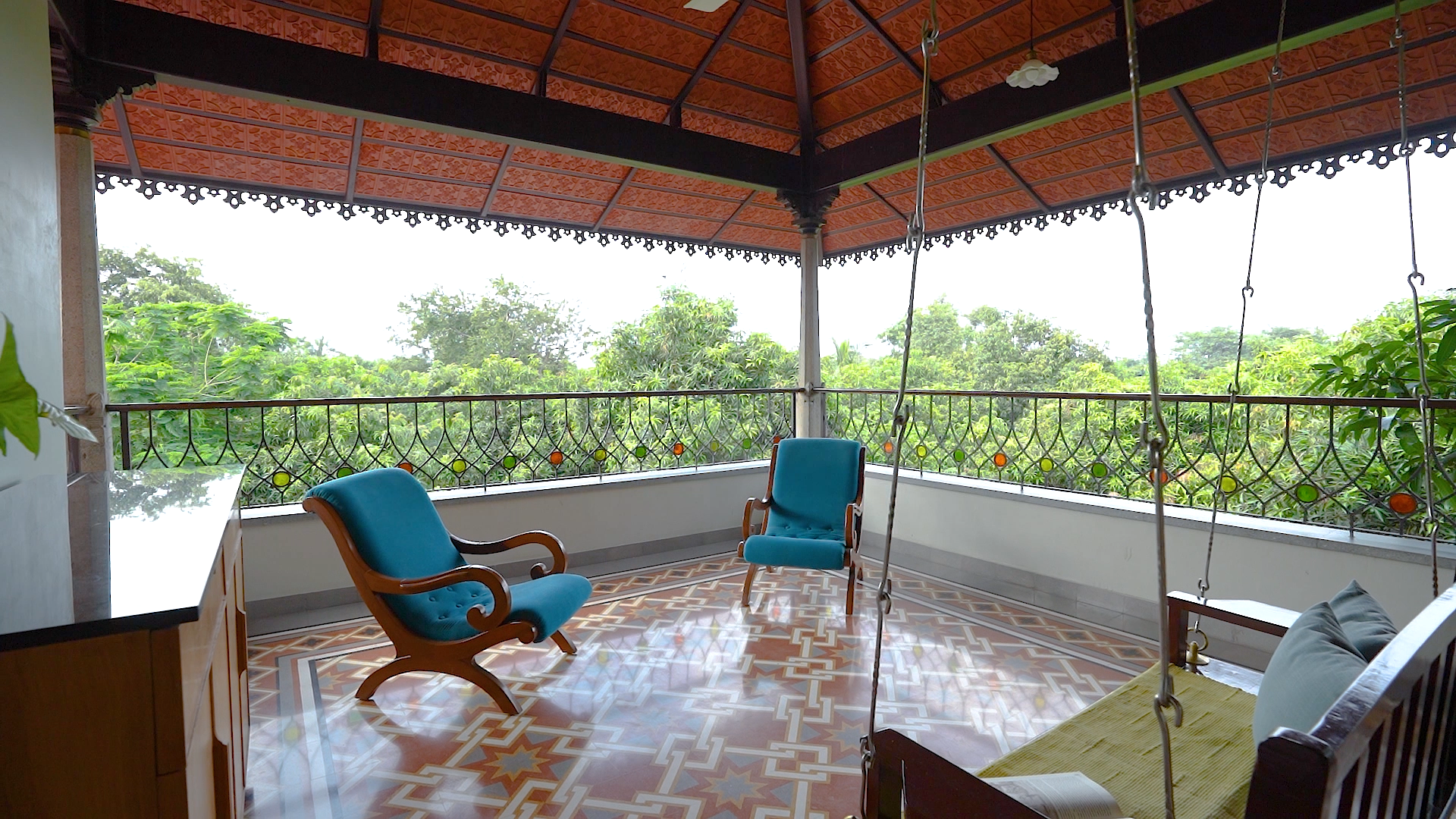
“The client had a great connection with Tamil Nadu, so when (we) started building this concept we actually thought we would like to stick to the Chettinad style itself,” narrates Vaishali Chauhan one of the principal architects of Crest Architects and Interior Designers.
Watch the Film: A Traditional Chettinad Style Courtyard House in Gujarat (Home Tour).
Download House Plans: Savita Wadi eBook
Contact the Architect: Crest Architects and Interior Designers
The Home Where Time Stands Still: Modernizing Nalukettu’s Simplicity
Thrissur | Kerala
Divinely placed in close proximity to a temple, in the tranquil city of Thrissur is a home that knows no bounds of time, and echoes the calm hymns of nature through Thachu Shastra. With a complete awareness of its position, Temple Town crafts an edifice that tells tales of the charm of a bygone era.
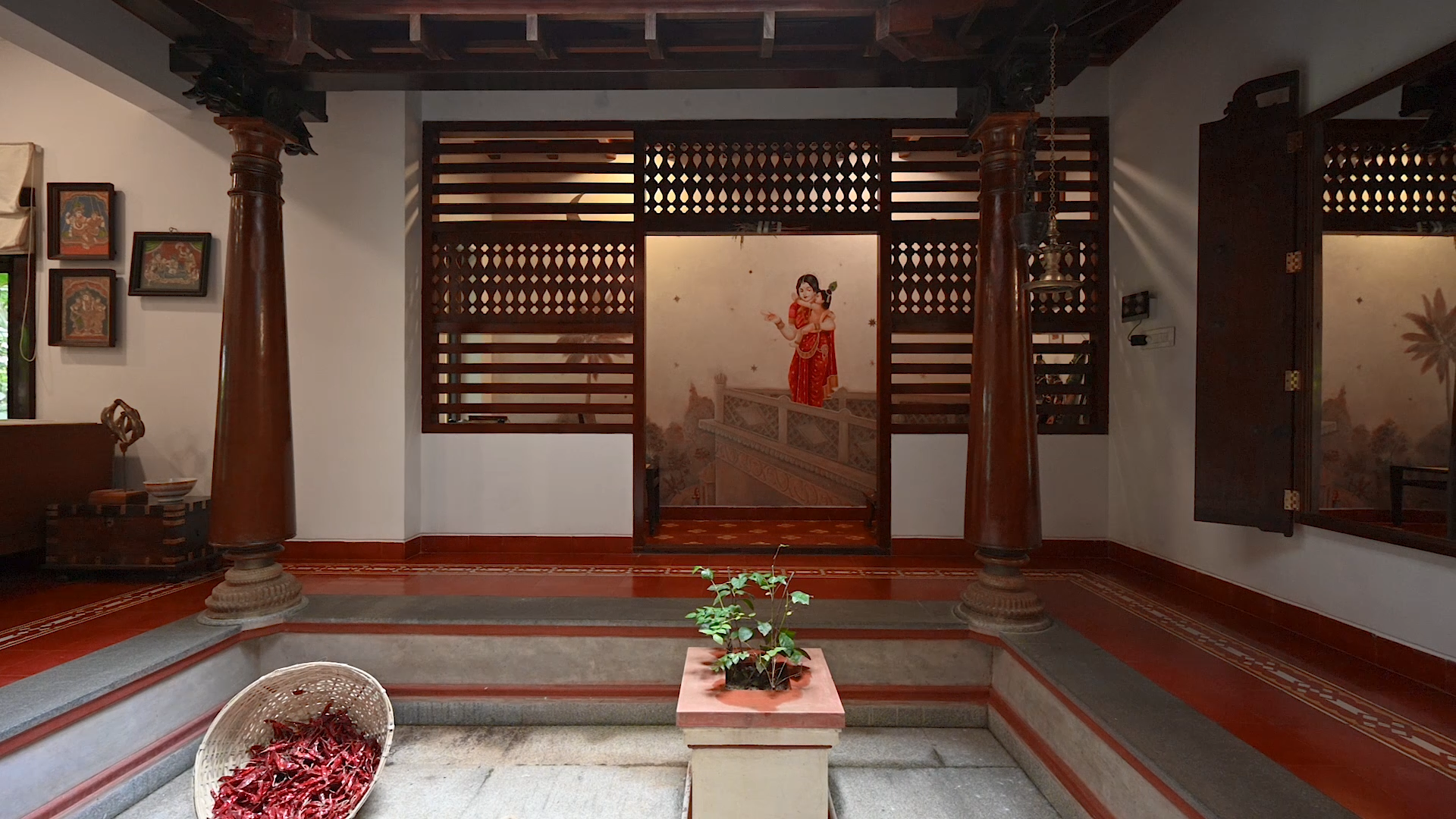
What are Nalukettu-style abodes like?
This style of architecture evolved from ‘sala’ a quadrangular living area with verandahs on the sides, altered by adding four salas which convert to chatussala or Nallukettu (four built-up sides). Beckoning from Kerala, these humble abodes hide behind the fringes of sloping roofs that are evident after entering through the padippura (main entrance). These multi-generational homes are centered around a courtyard or two depending on the size of the family.
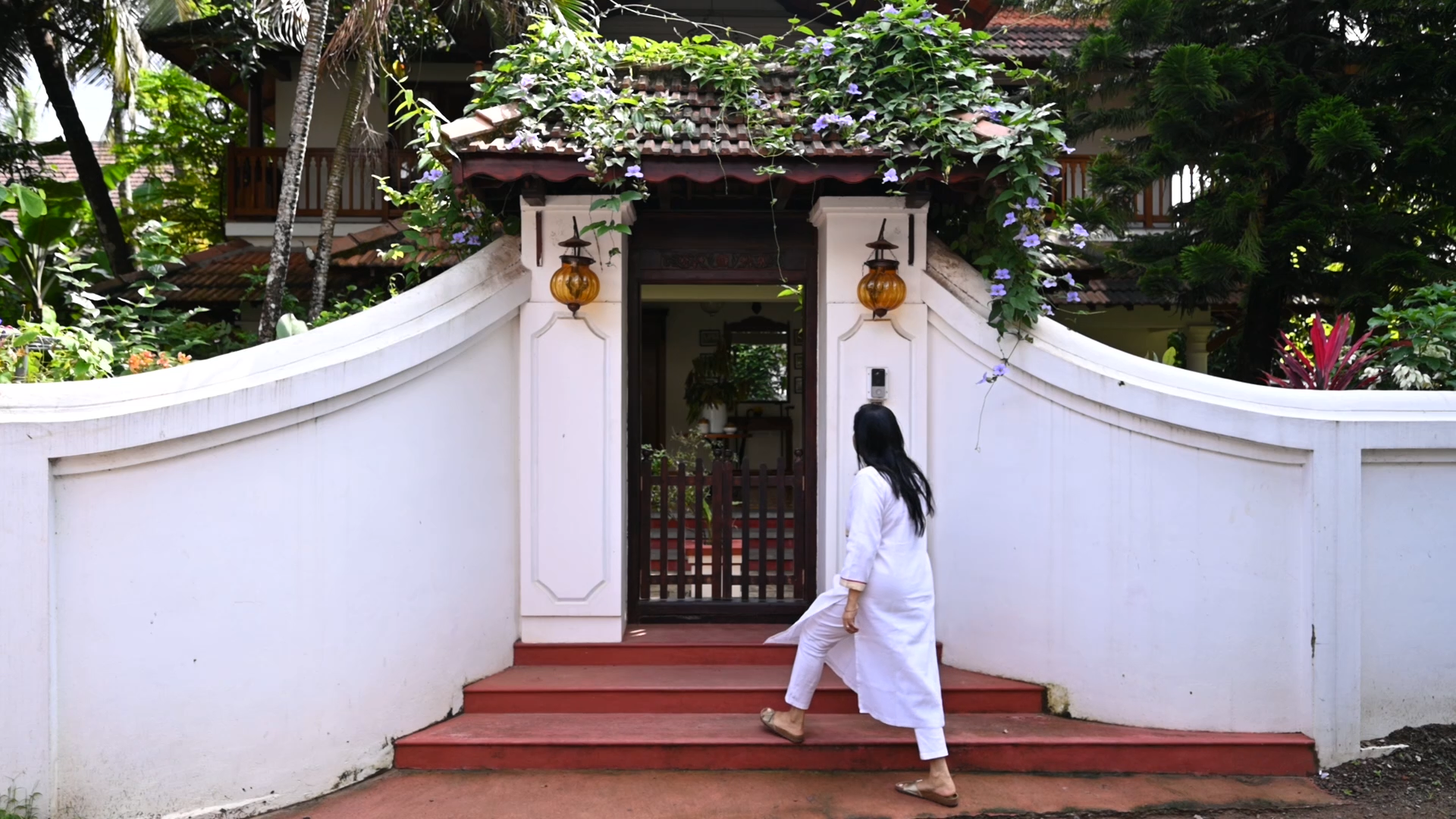
On entering through a humbling entryway called padippura, one becomes fanatical about the serenity that lurks around the corner, consequent to a verandah that emerges under a sloping roof. A carved wooden main door takes intricate cues from Karaikudi styles leading one to the open-to-sky courtyard that is the heart of the home. Wooden accents in every fabric of the home and matching rust flooring perpetuate the nuanced simplicity of traditional Kerala architecture. Bullheads from a festival in Kolam, columns from Karaikudi, fabrics as framed paintings and upholsteries, and teak wood balustrades are the trivial elements that connect each space to its larger narrative.
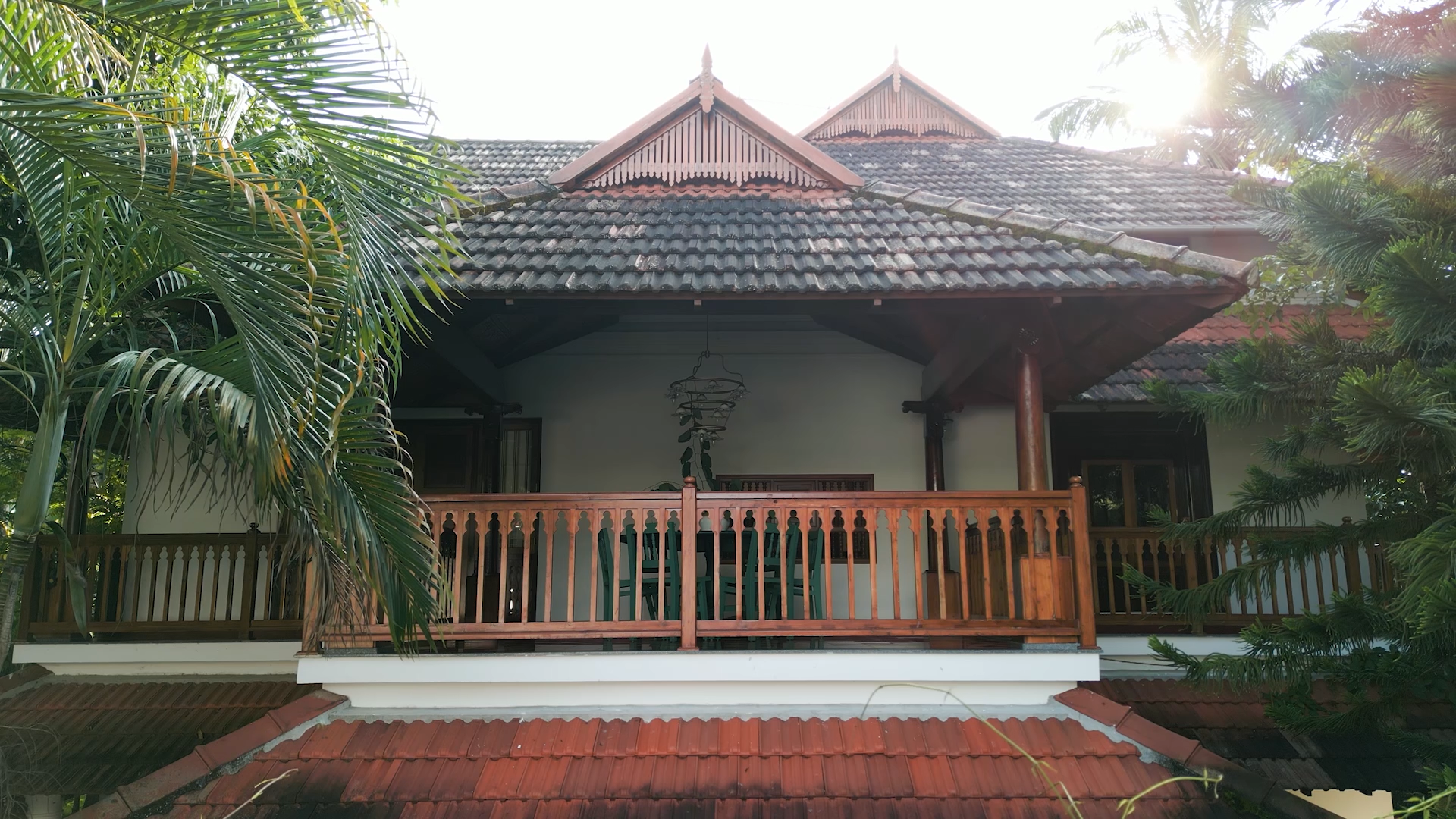
“I think there are a lot of modern technologies that are coming out, but I think it is equally important for some of us to preserve and promote (architectural styles) that are already here, otherwise we are going to lose all these traditional craftsmanship,” regretfully informs Meera Pyarelal principal designer of Temple Town
Watch the Film: This Traditional Courtyard Home Honors Kerala's Vernacular Architecture (Home Tour).
Download House Plans: Home Where Time Stands Still eBook
Contact the Architect: Temple Town
While some homes are heavily rooted in nuances of heritage and regional design, one cannot negate the Western influence that has simultaneously taken root. Consequently, a number of designers cannot resist the charm of the West, and end up coalescing them with regional influences. To attend the conjugal vows of the Western and Indian influences, Buildofy primes itself, going down the nostalgic lane reminiscing the restoration projects where the designers gave old a fresh lease.
La Serenite: French Revolution in Tamil Nadu
Pondicherry | Tamil Nadu
Assigned, the closest purlieu to the Serenity beach in Pondicherry is La Serenite designed by Hohm Design Studio. This tranquil abode references Tamil Nadu and French-style architecture, in an ode to the French colonies there! It also sustains the beliefs of its principal designer Sonal Chordia, about upholding the true heritage and “working around it”.
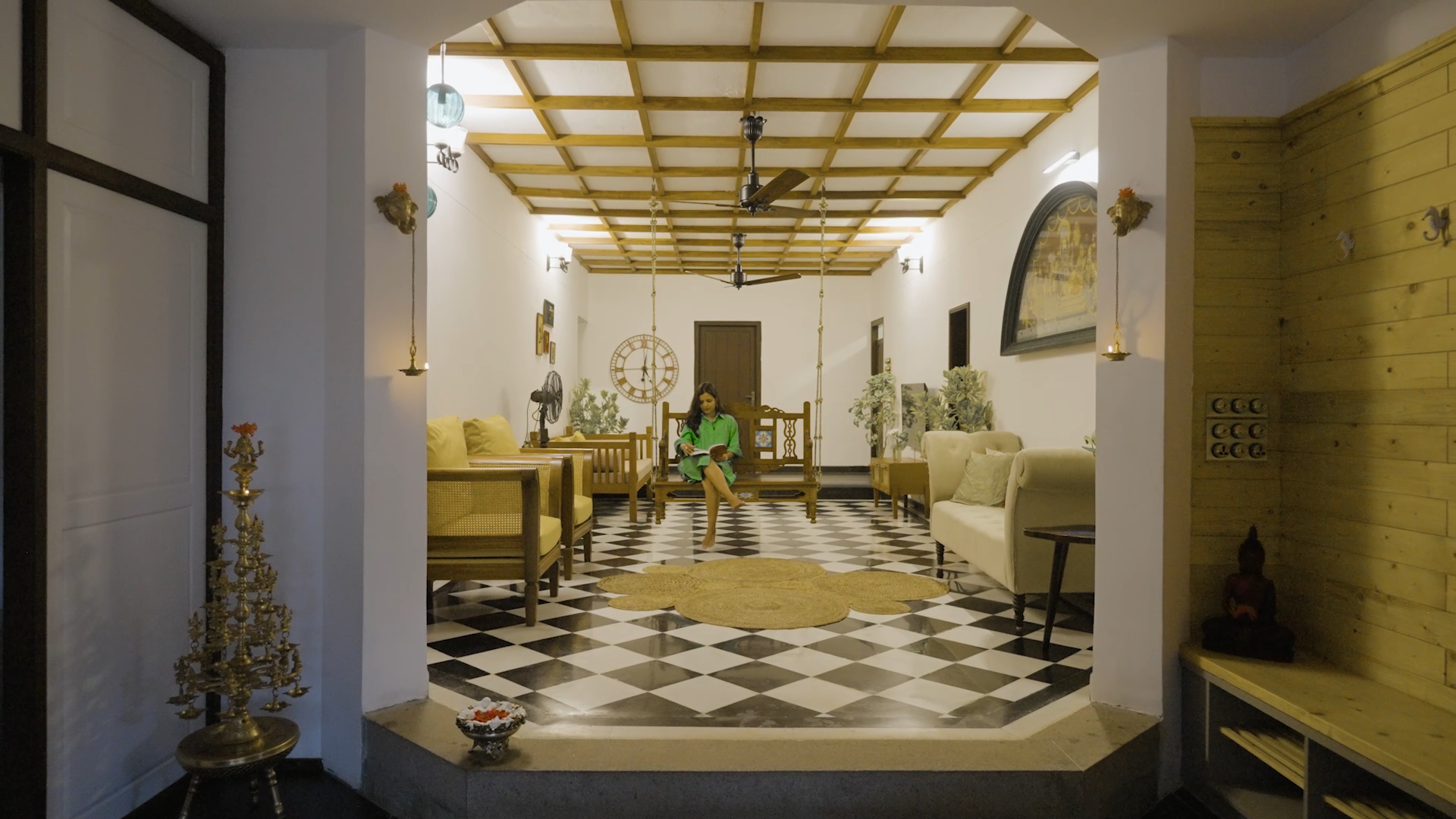
How do Tamil Nadu and French-style architecture coincide?
The French colonizers instituted a settlement in 1674 at Pondicherry, promoting it as the capital of the French posts. This union territory was crafted in a way, where the French and the Tamil (i.e. native) styles of architecture were divided by a canal portraying unique homes as well as city planning on each side. The French part featured European streets, heritage buildings converted to hotels, institutional buildings, and cafés, that seemed in perfect condition under the watchful eyes of Mirra Alfassa - a follower of Sri Aurobindo.
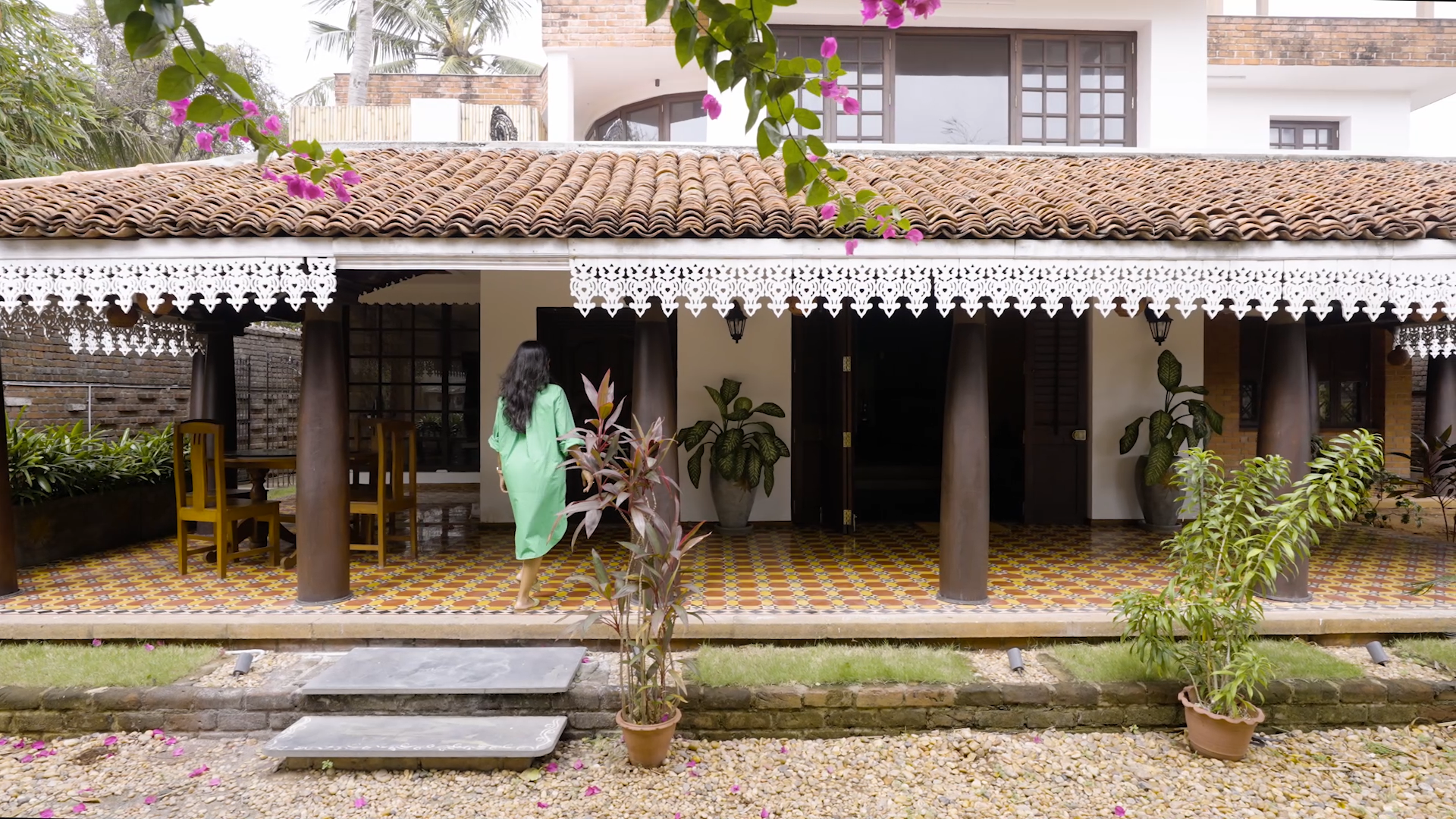
Correspondingly, La Serenite’s restoration, leased design cues from the region and its European colonies, right from the entrance verandah that is adorned with Athangudi tiles - belonging to a small hamlet in Tamil Nadu. This verandah is covered with a Mangalore tile roof that is supported by traditional-style pillars, the only hint of European style in this space is the white ornate fascia patti. In the living room, a 100-year-old Tanjore painting, accompanied by a jhoola and a checkered flooring pattern, sustains the concept, while the powder room is further bathed in French accents. A covered leisure space is painted in white and cobalt hues and adorned with sun lounges, transporting one to the chic Parisian hotels. The upper floor entry amidst the traditional columns on either side, with bedrooms drenched in Indian accents accompanied by attached tea areas, convey a French approach to leisure.
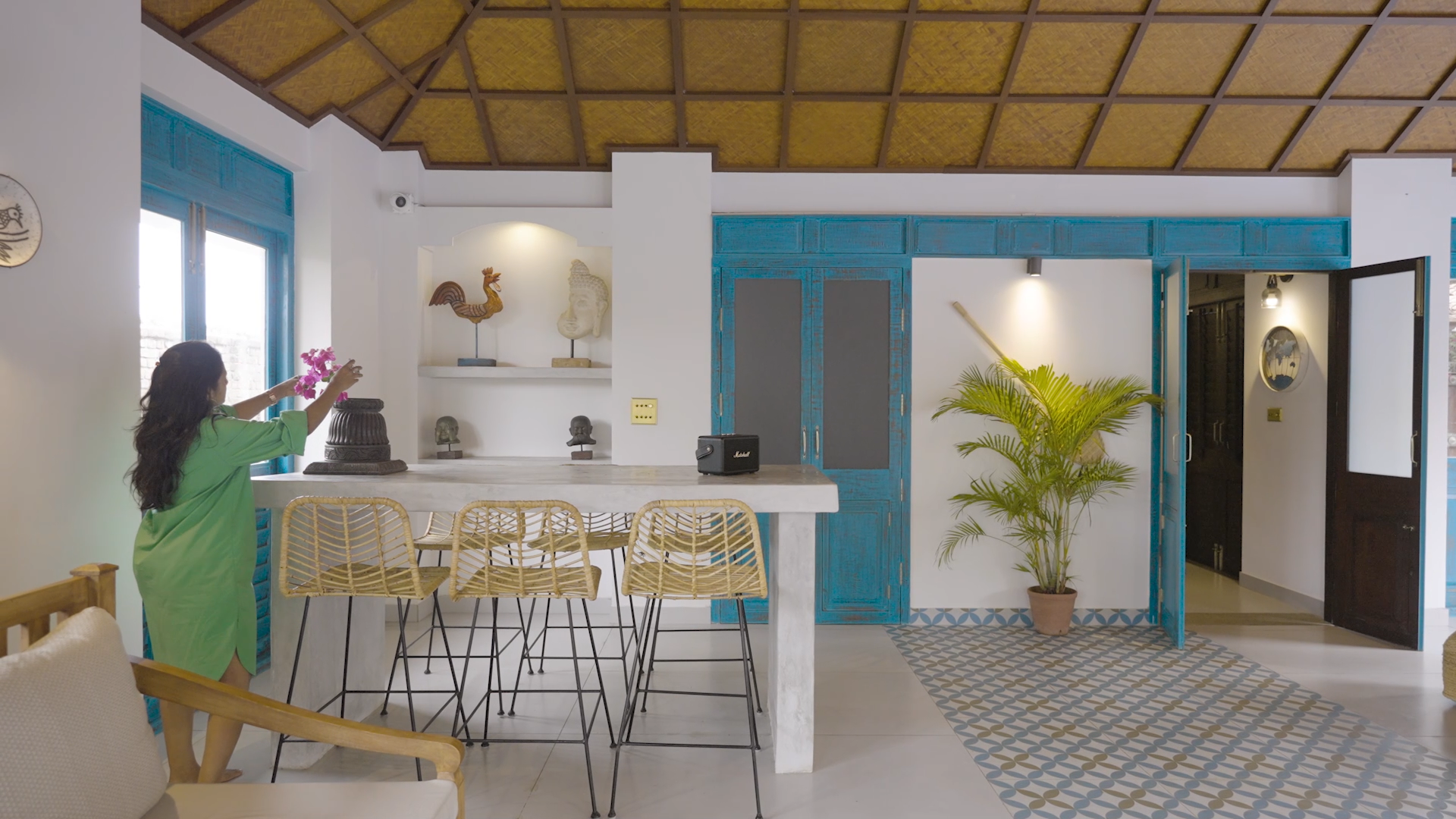
“Restoration is not easy because you already have your entire shell and you gotta ... make it look ... like it’s made for this space though... it cannot take away the essence of the actual place,” explains Sonal.
Watch the Film: This Sea Facing Villa Has Been Restored Using Local Talent And Materials (Home Tour).
Download House Plans: La Serenite eBook
Contact the Architect: Hohm Design Studio
Deco Illam: Exhibition of the vintage
Pudukkottai | Tamil Nadu
Paradoxically masked by the urban fabric of Pudukkottai town in Tamil Nadu, Deco Illam is an antique collector’s home that also accommodates his practice Brick and Beams. Taking a stint of five years, while the principal designer Dinakar collected antiques on the side, this dwelling decides on whether to display or exploit the collectibles.
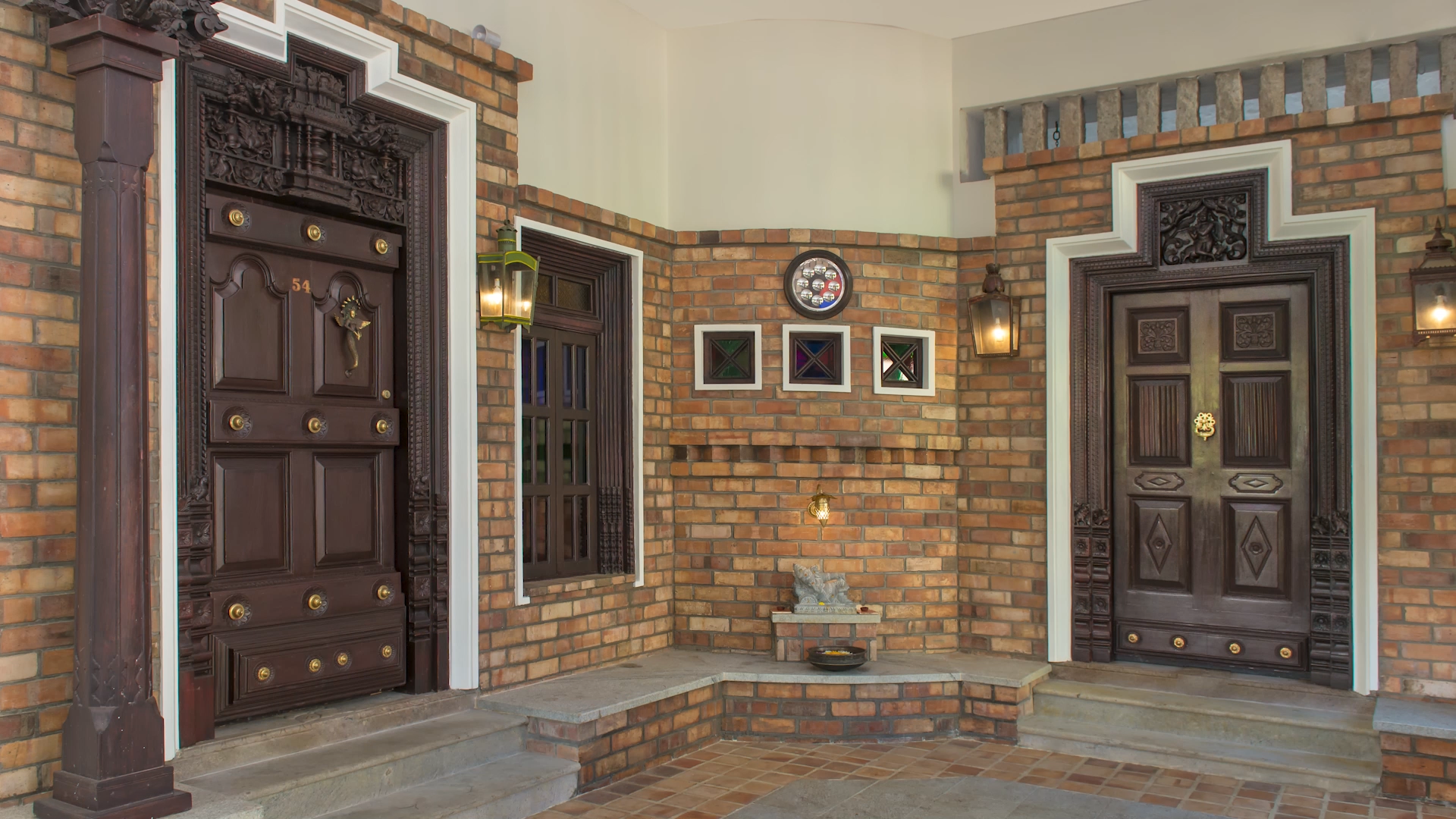
What are the elements of Chettinad-style homes in Tamil Nadu?
Coming from the Tamil Nadu region these homes’ palettes are conceptualized by the wooden accents and vibrant hues brought about by the Athangudi tiles. The architectural elements in these abodes oscillate from expansive courtyards, intricate woodwork, and glass finishes, to archaic columns. These elements when put together bring together a seamless merger between the Indian and European architectural styles.
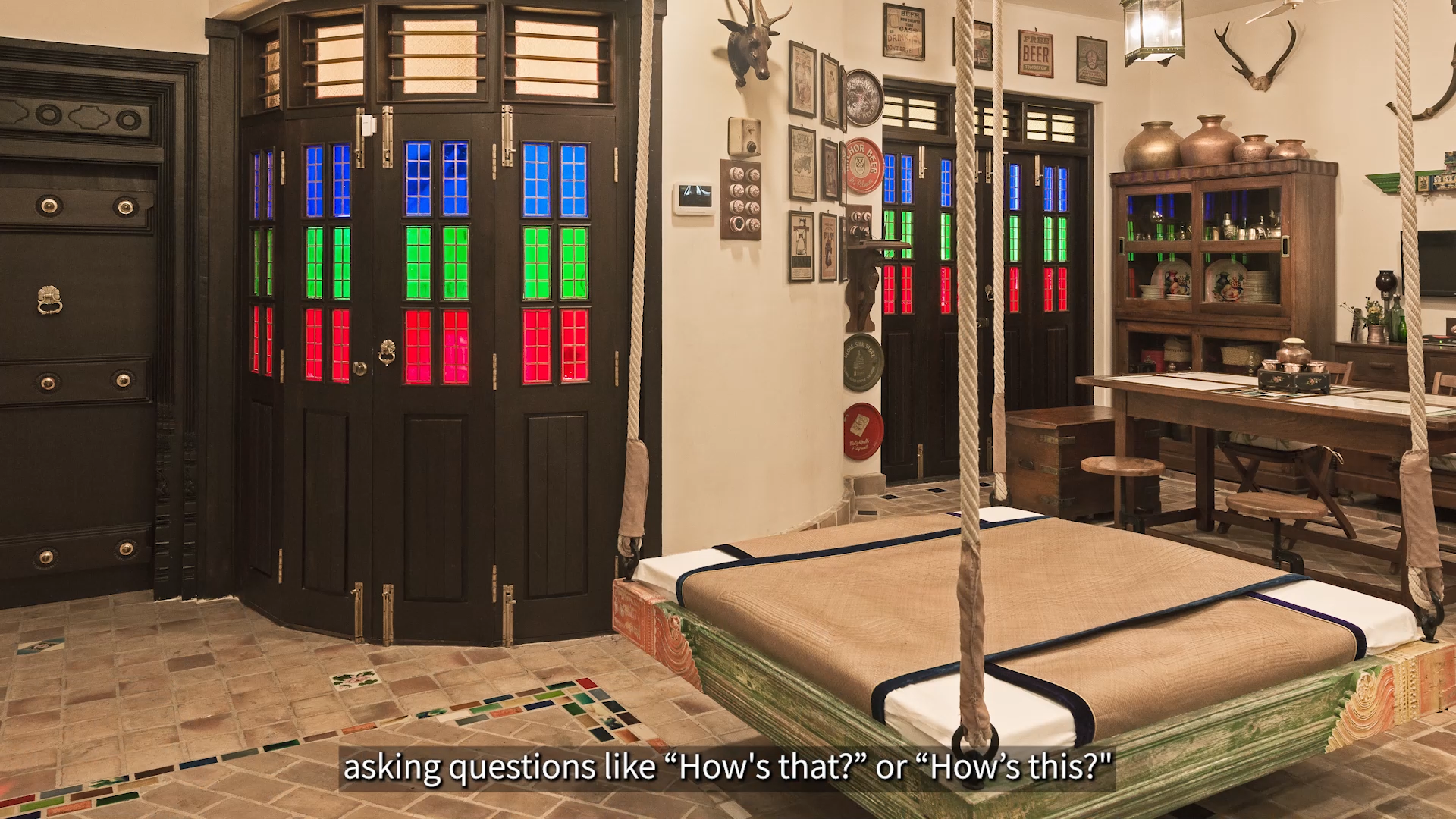
Deco Illam, being a museum-esque home, starts off with an intricately carved 100-year-old Chennai-style door set against tan bricks that needs to be pushed open for viewing the exhibition. The oeuvre of terracotta tiles with petite-coloured tiles offers a warm welcome, recounting the account of influences on this space. The abode is saturated with collectibles like a cast iron tub, a colonial-style water cascade in the closed courtyard, cast iron lamps, an original, antique Belgium glass in the washroom, and arched windows that are ornamented with stained glass. These objets d'art add to the aesthetic as well as the functional significance of the home telling tales of its past glory. Intricately carved wooden doors have been used as table tops, and couches, and are adorned with brass accents exuding imperial vibes of the South.
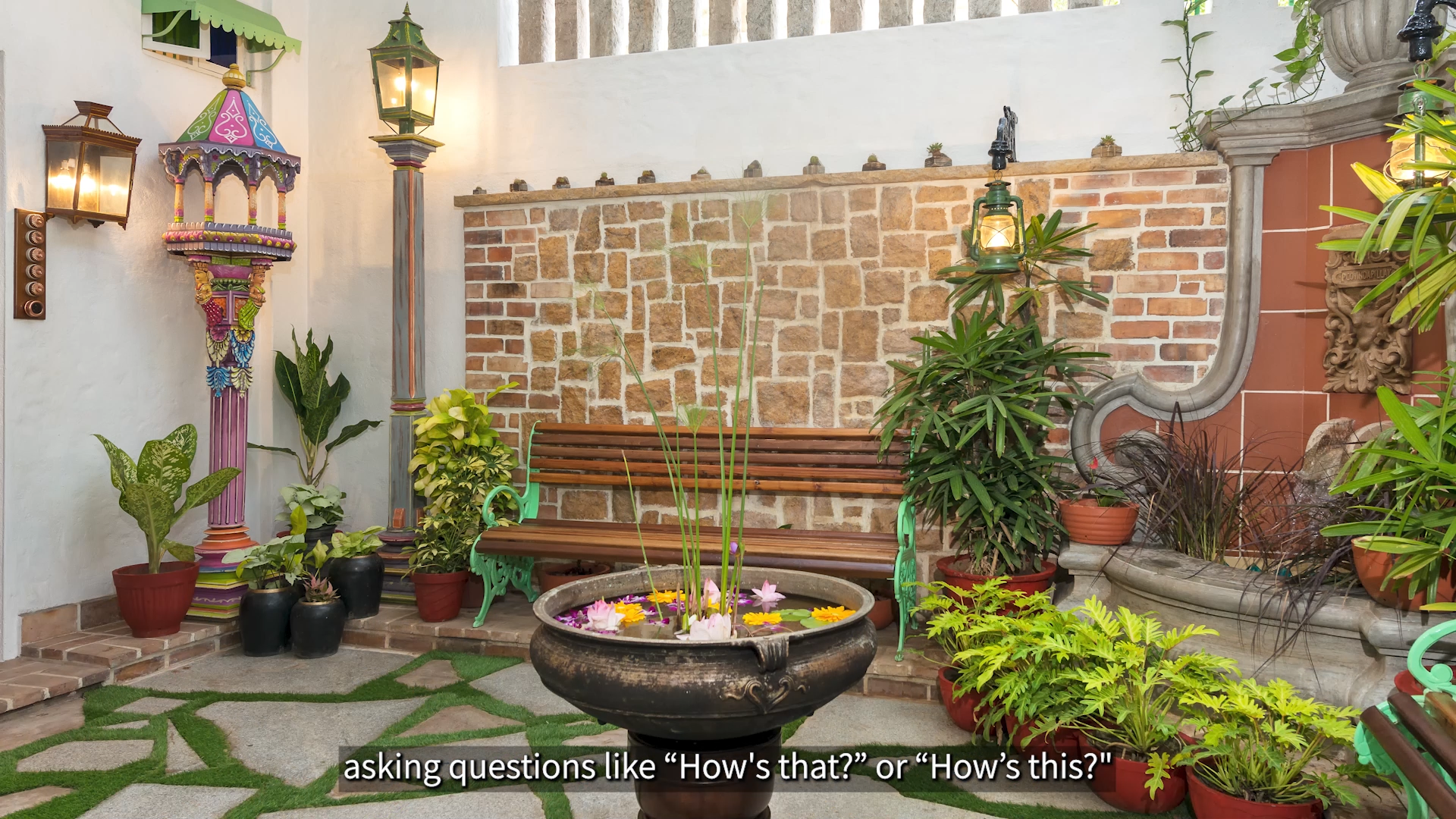
“In olden times people lived in intricately detailed designed houses. This house too is filled with antiques and features the right color palette for an old-style home,” asserts Dinakar.
Watch the Film: Designer's Antique Collection Meets Modern Living In This Pudukkottai Residence (Home Tour).
Download House Plans: Deco Illam eBook
Contact the Architect: Bricks & Beams
Sat Chit Anand: Exposition of the Regal
Jalandhar| Punjab
Reduced to the confines of a gated community in Punjab is a compact home that features all things magnificent to relieve the glorious days of the past. Handcrafted by Mayank Anand and his eponymous firm Mayank Anand Architecture & Interiors, this abode is a mindful effort of comfortable downsizing for his mother without compromising on aesthetics and functionality.
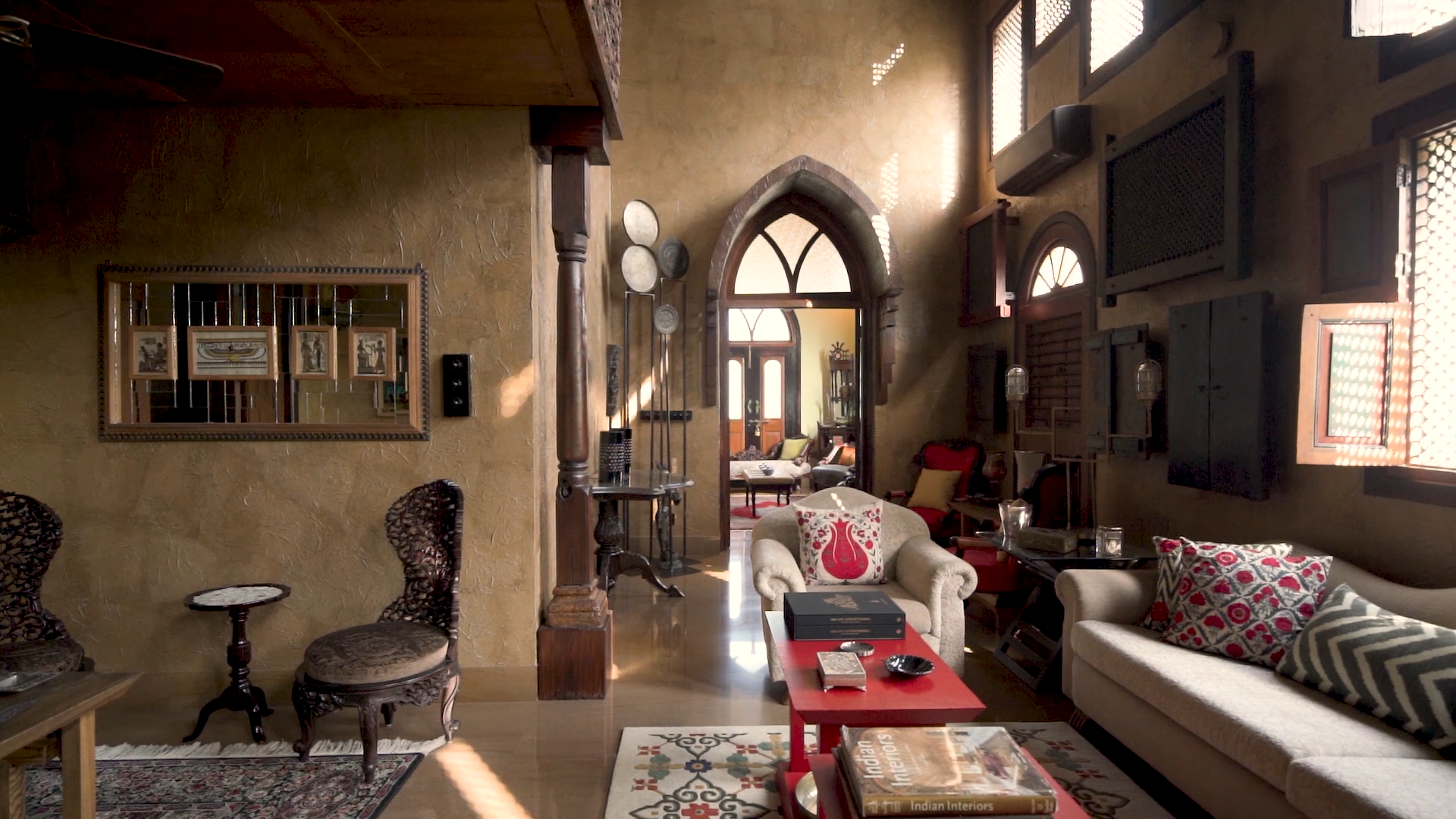
What are the hidden influences of Punjabi architecture?
An assortment of Hindu and Islamic styles primarily forms the silhouette of Punjabi architecture even though it encompasses essentials from other architectural styles Indian as well as international. These mud and stone-constructed homes and Havelis, concealed in their realm, wood carvings, arches, large courtyards, gardens, and carved balconies, to set an archetype.
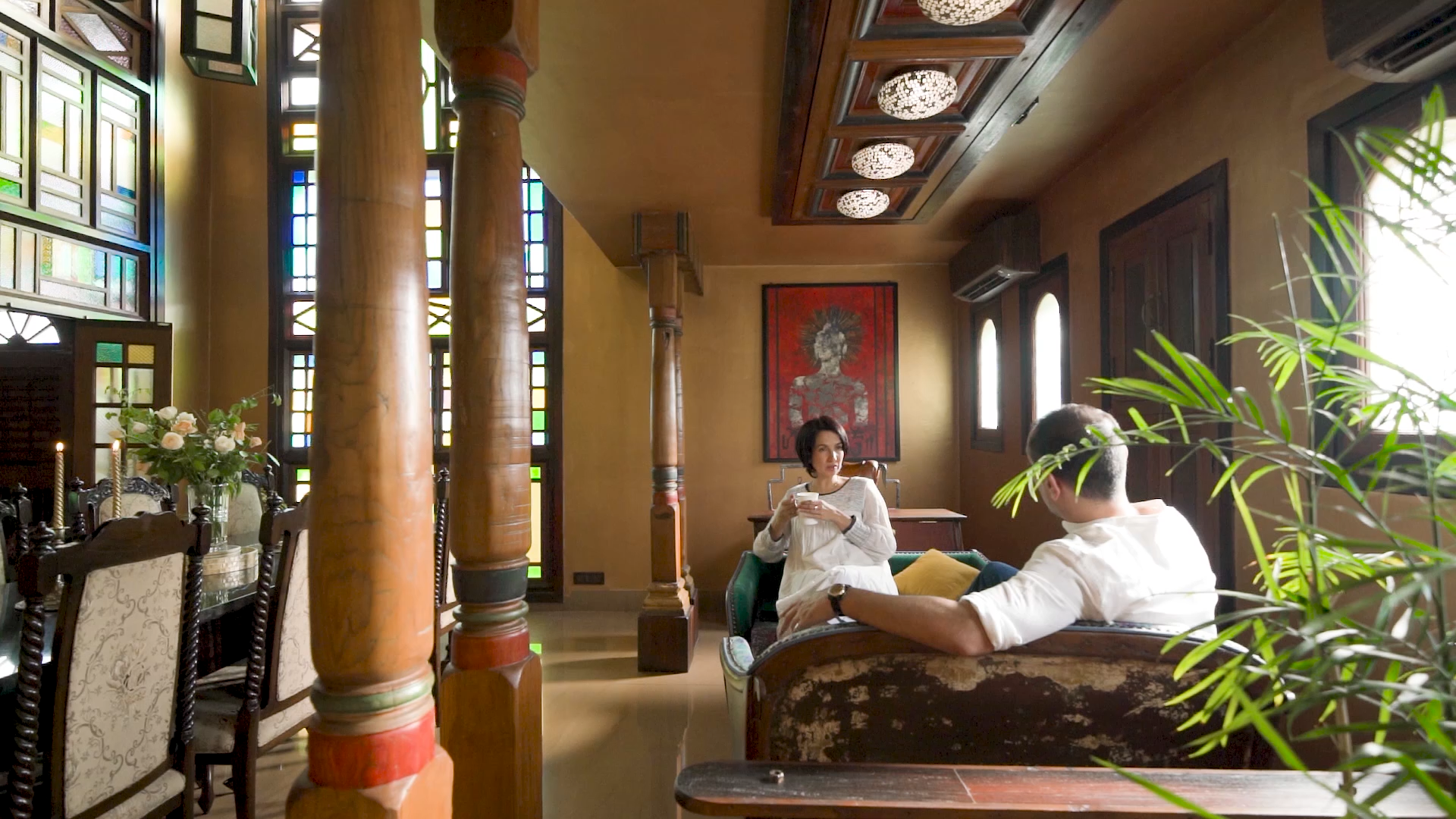
Keeping the legacy alive, an ostentatious entry under a pointed arch set against a plain façade sets the tone for the magnificence that transpires in the inner sanctum. A retained carved wooden door supervises the entrants from above, accompanied by gothic arches from Kochi and 72 lights casting an ethereal glow, perpetuating the grandiose of the home. The living room, with a wall full of vintage, preserved windows that continue onto the ceiling, a large panel of stained glass, and a balcony; all create a rather mesmerizing scene for the visitors to agape. This balcony resembles a jharokha, which is a distinguishable element of Islamic architecture and is crafted with Nanak Shahi bricks - a decorative element used in this style of architecture. A tandem that belonged to the family becomes a sitting in the dining area, a refurbished haveli door, a wooden ceiling with Flemish tapestry, and an old train carriage all become the home’s steadfast accomplice to tell regal tales. The artworks too, are a conscious effort to bridge the gap between two architectural and religious paradigms.
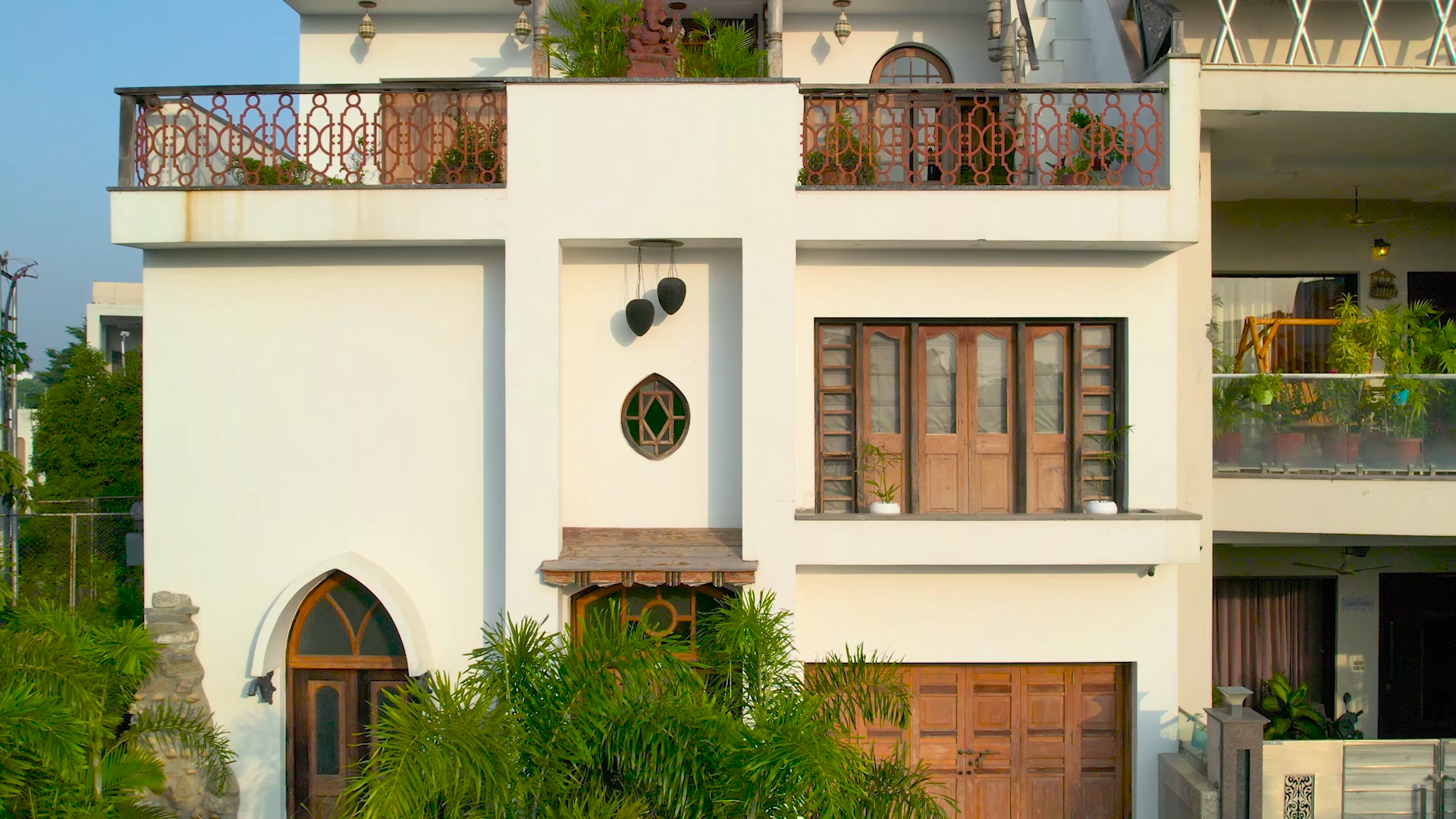
“I have this affinity to the old, and not only old pieces; old people, old things, old buildings. So, if there is something old that I see and I see it done well; I have to buy it, I have to save it!” gushes Mayank.
Watch the Film: This 2,040 Sq. Ft. Jalandhar Home is Straight Out of a Period Drama Film (Home Tour).
Download House Plans: Sat Chit Anand
Contact the Architect: Mayank Anand Architecture & Interiors (MA: AI)
