2023: 5 Luxe Homes to Experience a Taste of Extravagance
At Buildofy grandeur surpasses the mundane contemplation of luxury and redefines through one of the many beautiful homes we broadcast, elegant chic of design in architecture, here are a few projects from around India.

In our quest to capture the essence of refined living, Buildofy brings to you, an exclusive showcase of the top 5 luxury homes that graced our platform in 2023. These residences transcend the ordinary, boasting a harmonious fusion of prestigious luxury brands, innovative materials, and captivating designs that elevate the concept of living to an unparalleled level. Join us as we embark on a visual journey through these remarkable residences, each a symphony of luxury, innovation, and sophistication.
#5 Watercourt House
Vasant Vihar | Delhi
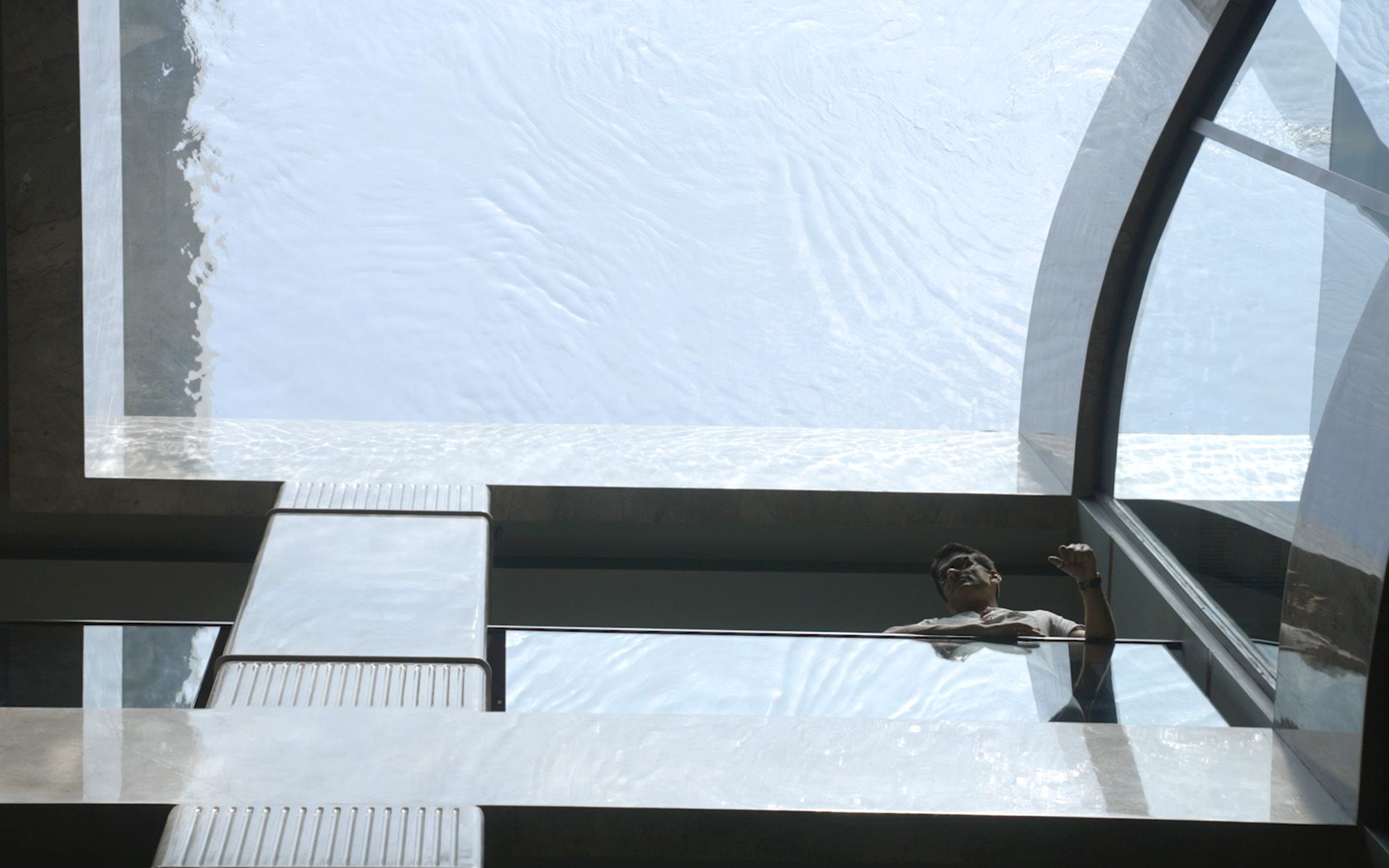
Located in a posh neighborhood of Vasant Vihar in southern Delhi lies a house that requires a practical and meticulous approach to delivering luxury for a family of four. Initially, to tackle the heat and light in the space, Ekta Puri and Rajiv Parekh from reD Architects worked out a practical solution, integrating a courtyard with water over it, hence the name ‘Watercourt house’. Packed with a variety of elements ranging from a basement lounge, a bar, a pool table, an indoor theatre covered with lush artwork layered over the walls, an in-situ mild steel dining table, a terrace garden, a gym, and a massage room add to the premium theme of the space. The space extends to a central arcade with a barrisol ceiling with a backdrop artwork by Remen Chopra in a red terracotta shade. Powder rooms along the three stories have a similar material palette of mild steel but a different coating of resin, brass, copper, and wood. Overall this home is an accumulation of various material palettes, programs, elegant furniture, art, and a sophisticated approach to delivering luxury that stands out.
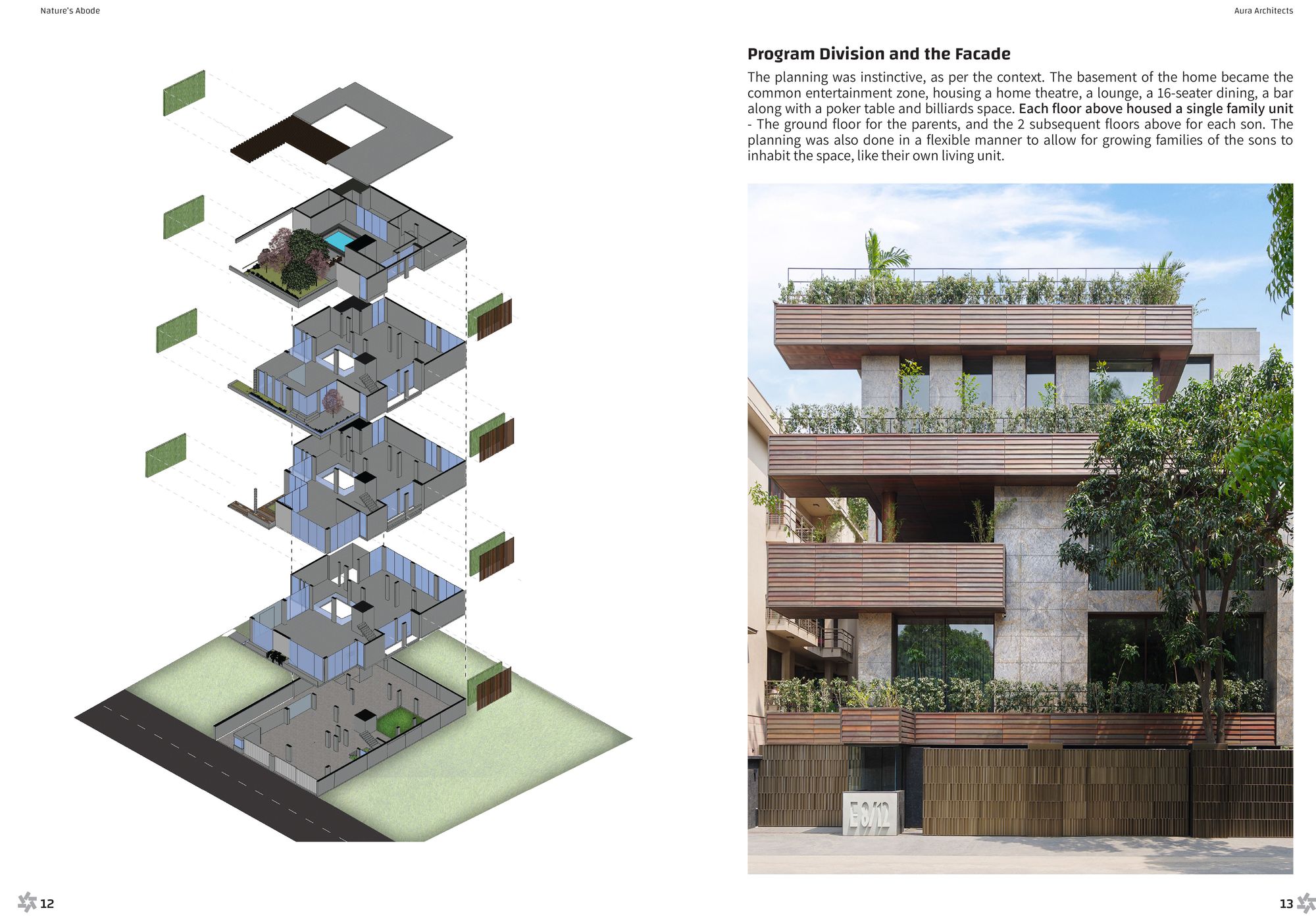
Total Views: 45,149
Watch the Film: A Courtyard With a Water Feature Cuts Through This Luxury Delhi Home (Home Tour).
Download House Plans: Water Court House eBook
Contact the Architect: reD Architects
#4 Three Homes and a Garden
Bengaluru | Karnataka
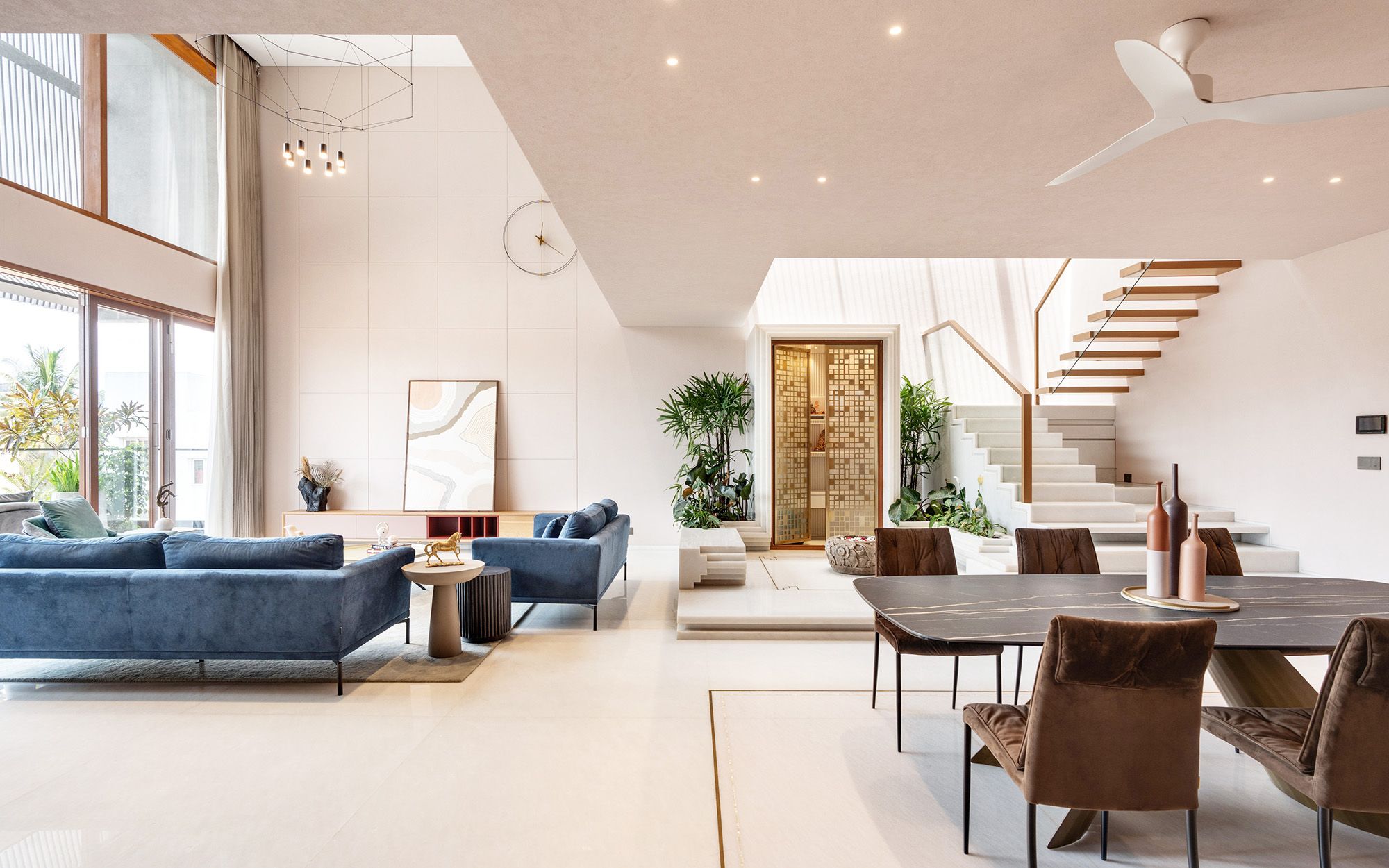
In architecture, luxury gets reiterated through various nuances, to eventually define a characteristic of living that suits its users. Similarly at Three Homes and a Garden, designed by Vikram Rajashekar, Narendra Pirgal, and Smaran Mallesh luxury gets a definite meaning via materiality. A 3000 sq. ft. multi-dwelling unit situated amidst a tight neighborhood of Bangalore delivers elegant interiors, and luxurious spaces, crafted to suit a family of three along with a subtle touch of materiality giving a meticulous opulence to the space. Marble is one such element that speaks of elegance, and is used vividly throughout the project. To balance the material palette the architects layered the open spaces with gray tones, sculptures, wood, and green pockets onto the open terrace which adds warmth to the space. Planters lingering over the balcony add warmth and character to the otherwise monotonous fabric of the neighborhood making the house a highlight of its area.

Total Views: 1,59,142
Watch the Film: A Luxurious Home For Three Families In A Busy Bengaluru Neighborhood (Home Tour).
Download House Plans: Three Homes and a Garden eBook
Contact the Architect: Cadence Architects
#3 House No 93
Hyderabad | Telangana
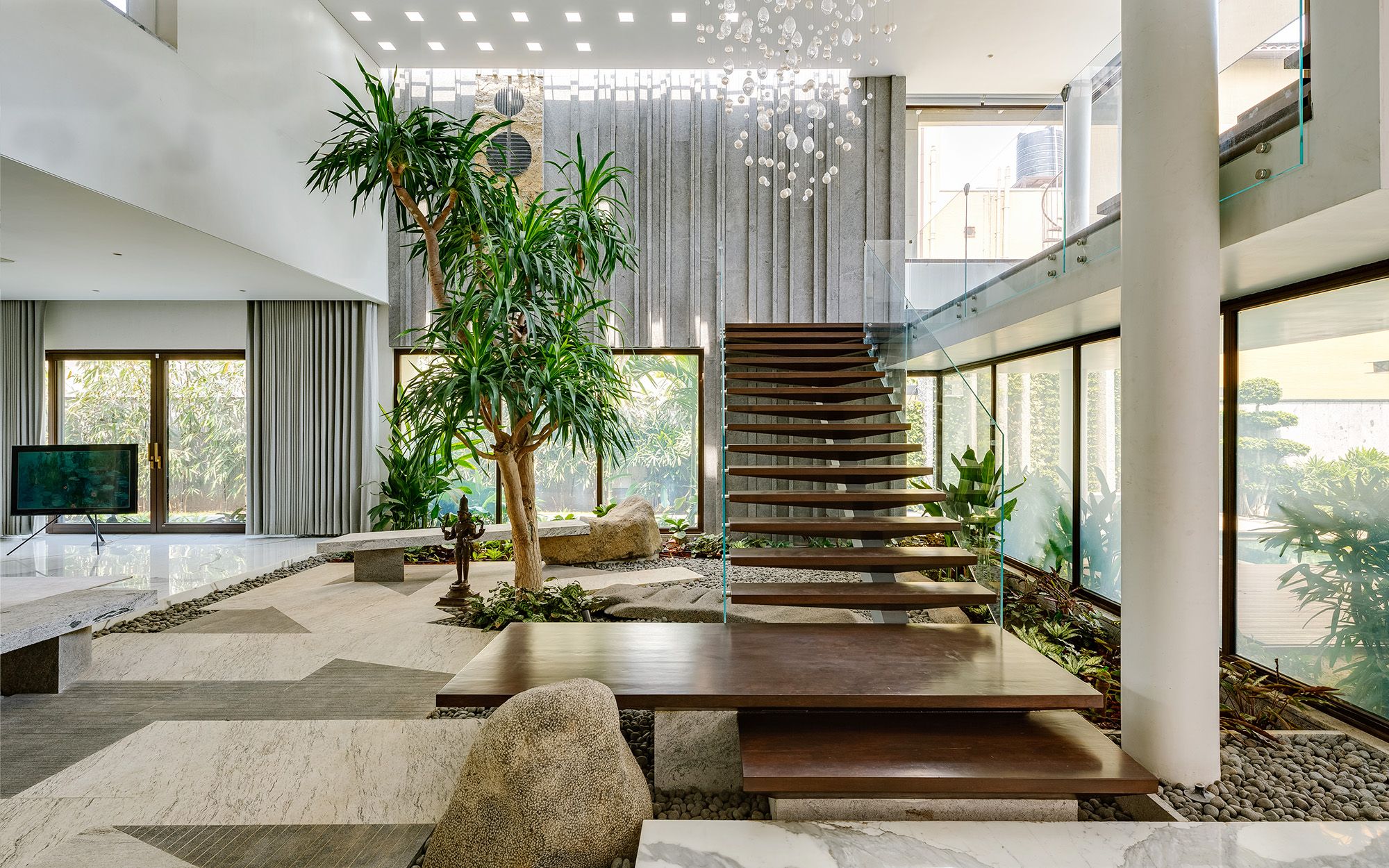
This inward-looking house designed by Shruti Shetty, Medappa Ponnachanda, and Principal architect Sanjay Mohe from Mindspace Architects, is situated in a plush gated neighborhood of Hyderabad, Telangana. The house takes its main inspired from the dense greenery on the periphery of its community. At the entrance, a brass inlay door welcomes through a pavilion of wooden posts framing the vegetation around with the soothing sound of a water body. The central courtyard with a raised water body is a detachment from the built fabric, forming a small nook to read a book or just be one with their thoughts. An ode to this interplay of light and landscape, the formal living space spreads across, which houses a small tree, with a glass ceiling with accentuated skylights shimmering down natural light, The staircase leads to a mezzanine which has a piano nook that allows visual connectivity from the living room forming a family gathering space. For this home luxury is redefined through the elegant nature of the spaces carved within, volumes unwinding into double-height spaces, mezzanines, and skylights that overwhelm the home with a warmth that reflects the desires and expectations of its occupants.

Watch the Film: A Courtyard House in Hyderabad Infuses Nature With Built Form (Home Tour).
Download House Plans: House No. 93 eBook
Contact the Architect: Mindspace Architects
#2 Crystal Hall
Bengaluru | Karnataka
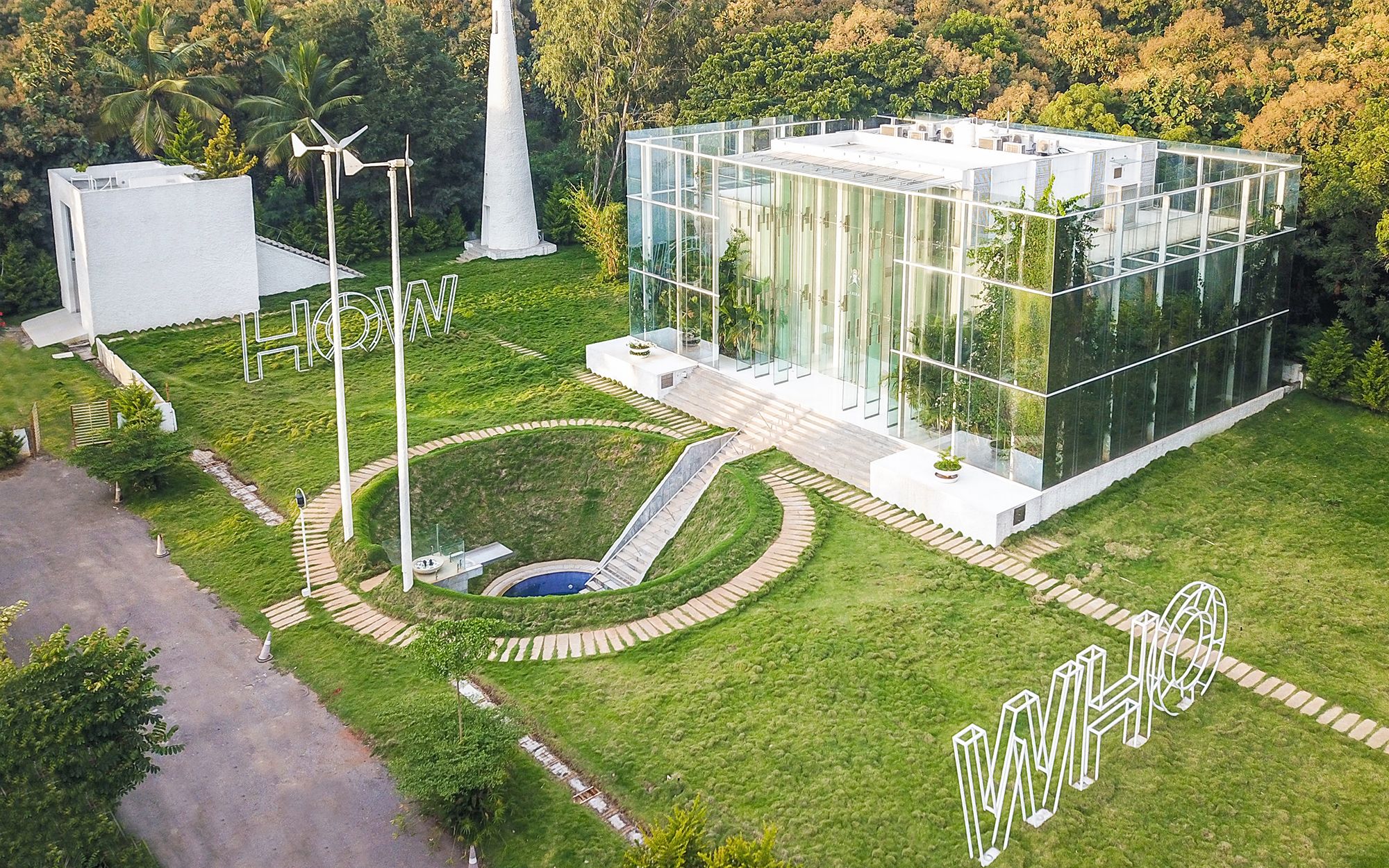
Architecture celebrates luxury through experience that enriches the soul and enhances the philosophy of living with a minimal yet meditative landscape of thoughtful space-making. Situated amidst lush greenery on the outskirts of Bengaluru this home reflects the principles of ‘Gurukul’. The design of this house has a significant hypothesis which Thomas Abraham explains as elements of life. He compares the earth to the landscape, wind being the windmills which are situated in close harmony adjacent to the structure, fire which is the stepwell at the entrance which converts into a fireplace during winters and ether as the prayer room and library carved within these outhouses. A white lion, again a pop culture reference from the books of C.S Lewis which depict the world of Narnia, welcomes visitors at the entrance also referred to as the ‘Hall of Western Sun’. A double helix glass staircase clad with white marble that replicates human DNA with a German white piano sitting on the crest becomes the highlight of the grand atria. The Crystal Hall is an amalgamation of theatre, drama, poetry, and romance that knits itself from white marble and glass within the serene orchards of Angalapura.
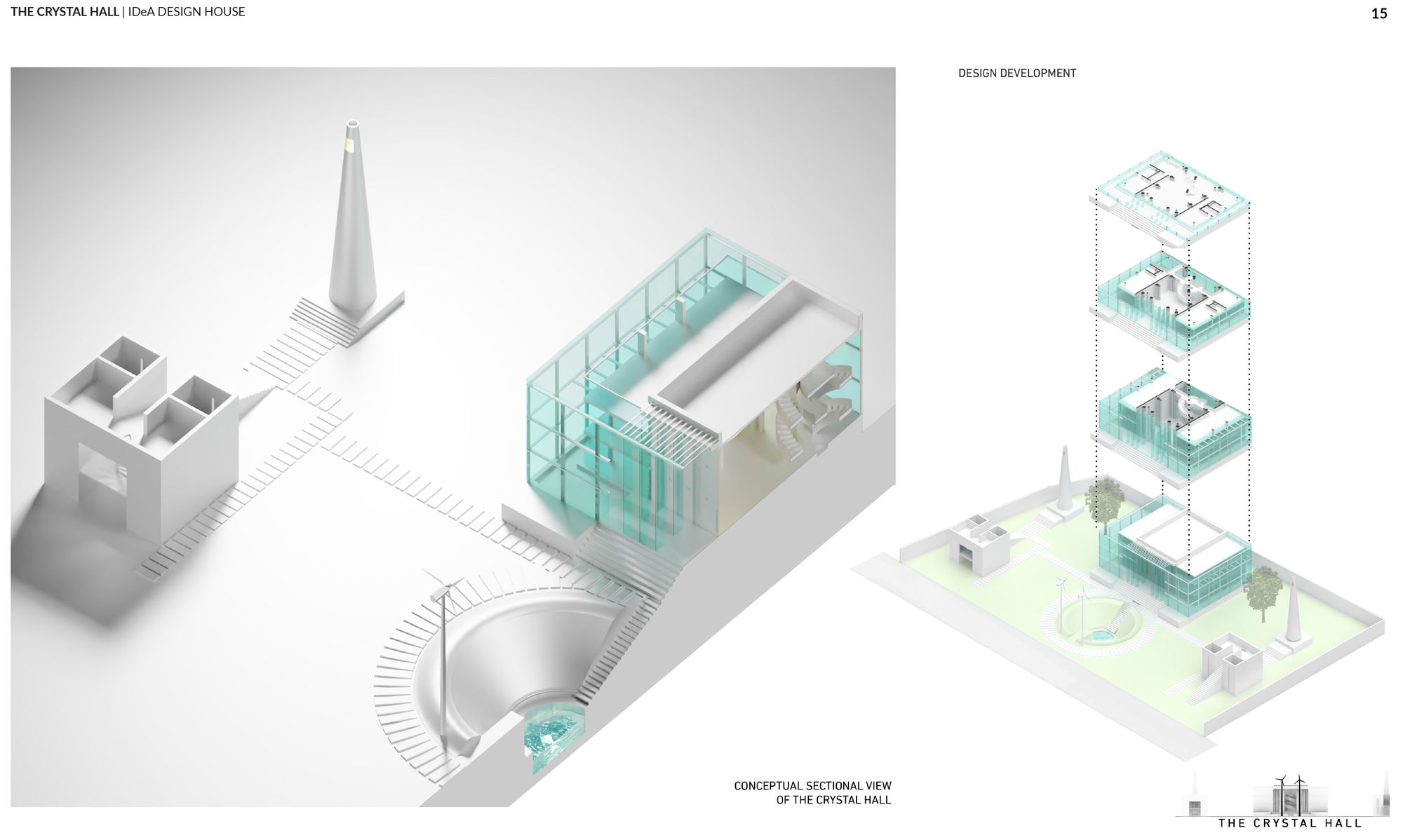
Total Views: 2,60,829
Watch the Film: A Glass House In Bengaluru With the World's First Residential Windmill Tower (Home Tour).
Download House Plans: Crystal Hall eBook
Contact the Architect: IDeA Design House
#1 DLF Camellias
Gurugram | Haryana
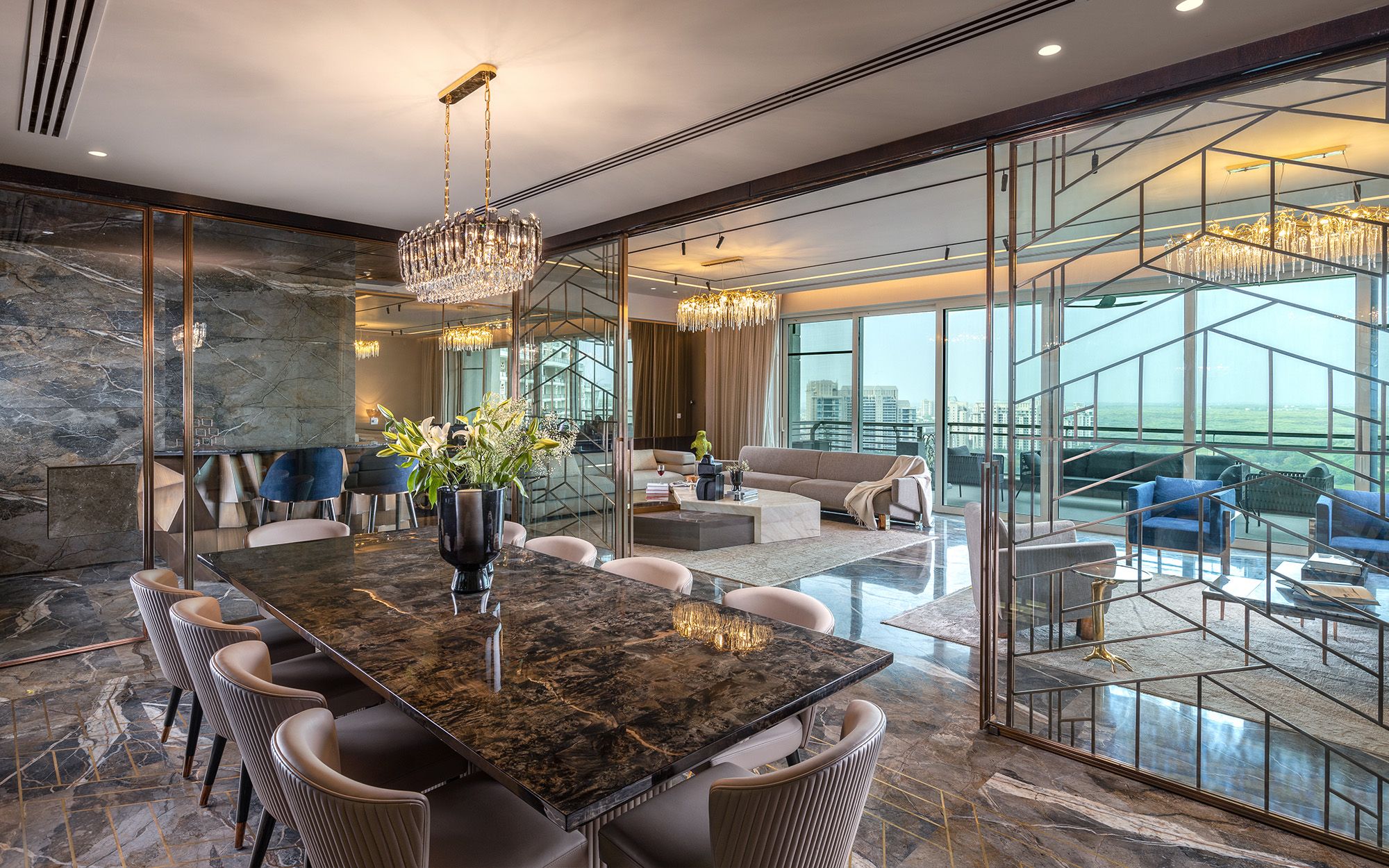
This majestic bachelor pad designed by Hardesh Chawla of Essentia Environments in Delhi beveled with art and lush interiors is one of India’s most luxurious apartment complexes at DLF Camellias. Spread across 7,400 sq. ft. this apartment displays an array of artifacts, a premium material palette, and chic furniture, it speaks richness in every aspect of the 3 bedrooms it houses with a view of a large golf course and the Aravalli ranges beyond. To define the user's character the interiors have an artistic touch, as one approaches the space they are greeted by an eagle console, another art piece encased in a full-height glass box. The living features a seating area, a bar counter, and a dining area all customized to suit the user’s taste.
The kitchenette imported from Italy is in a light shade which is in contrast to the otherwise loud design of the apartment. The master bedroom has a subtle overlay of marble spreading across the master bath as well. Glass used in the bath can be switched between opaque and transparent with a click of a button. The space elegantly evokes grandeur and functionality with dark tones of metal, marble, and glass with carefully curated art pieces integrated into the design.
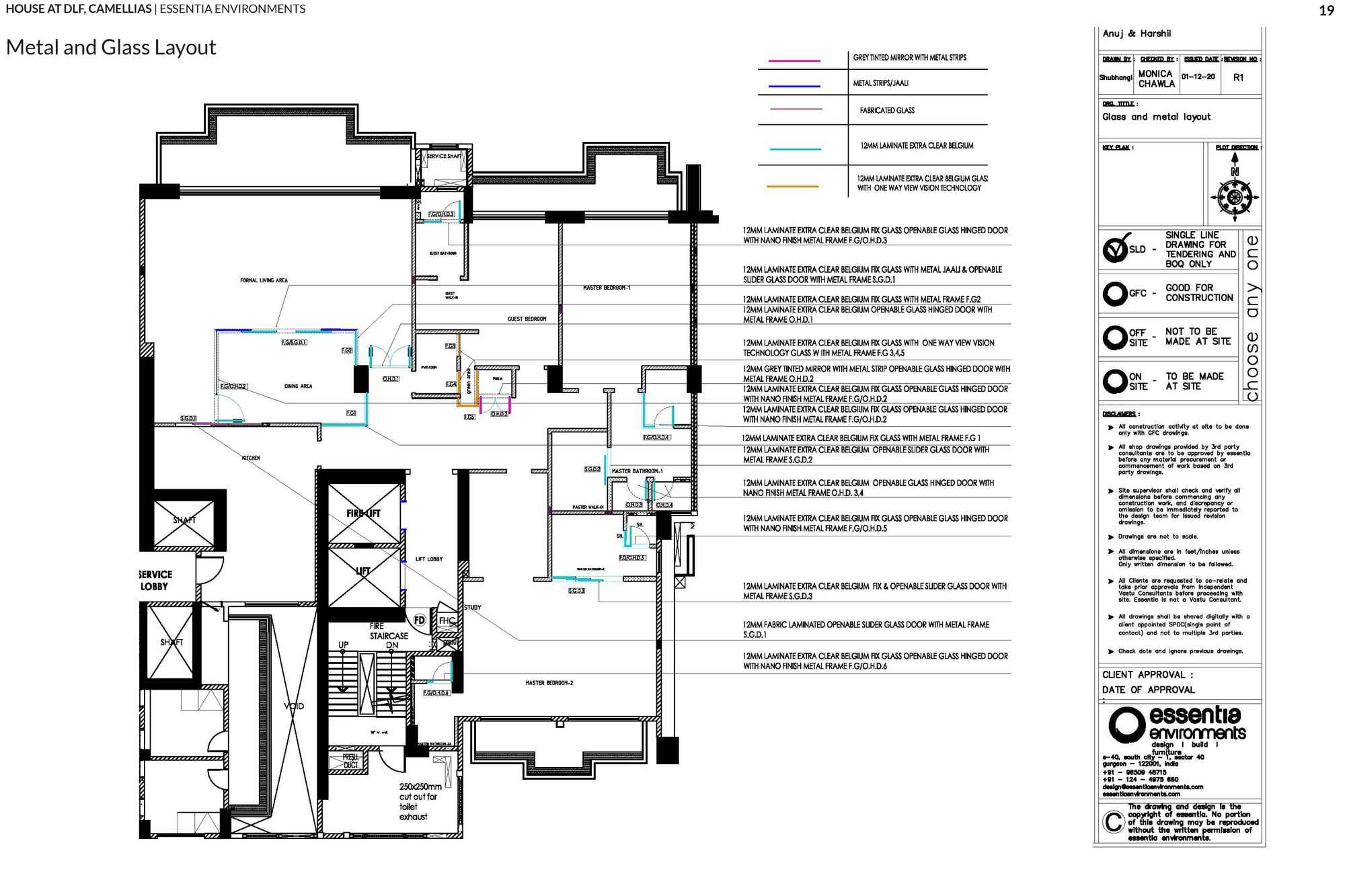
Total Views: 4,67,142
Watch the Film: Inside DLF Camellias Ultra Luxury Home (Home Tour).
Download House Plans: DLF Camellias eBook
Contact the Architect: Essentia Environments
To watch complete home tours, peruse the drawings in detail, and browse additional photographs of these projects, visit Buildofy. While there, don’t miss out on the other impressive homes across India.
