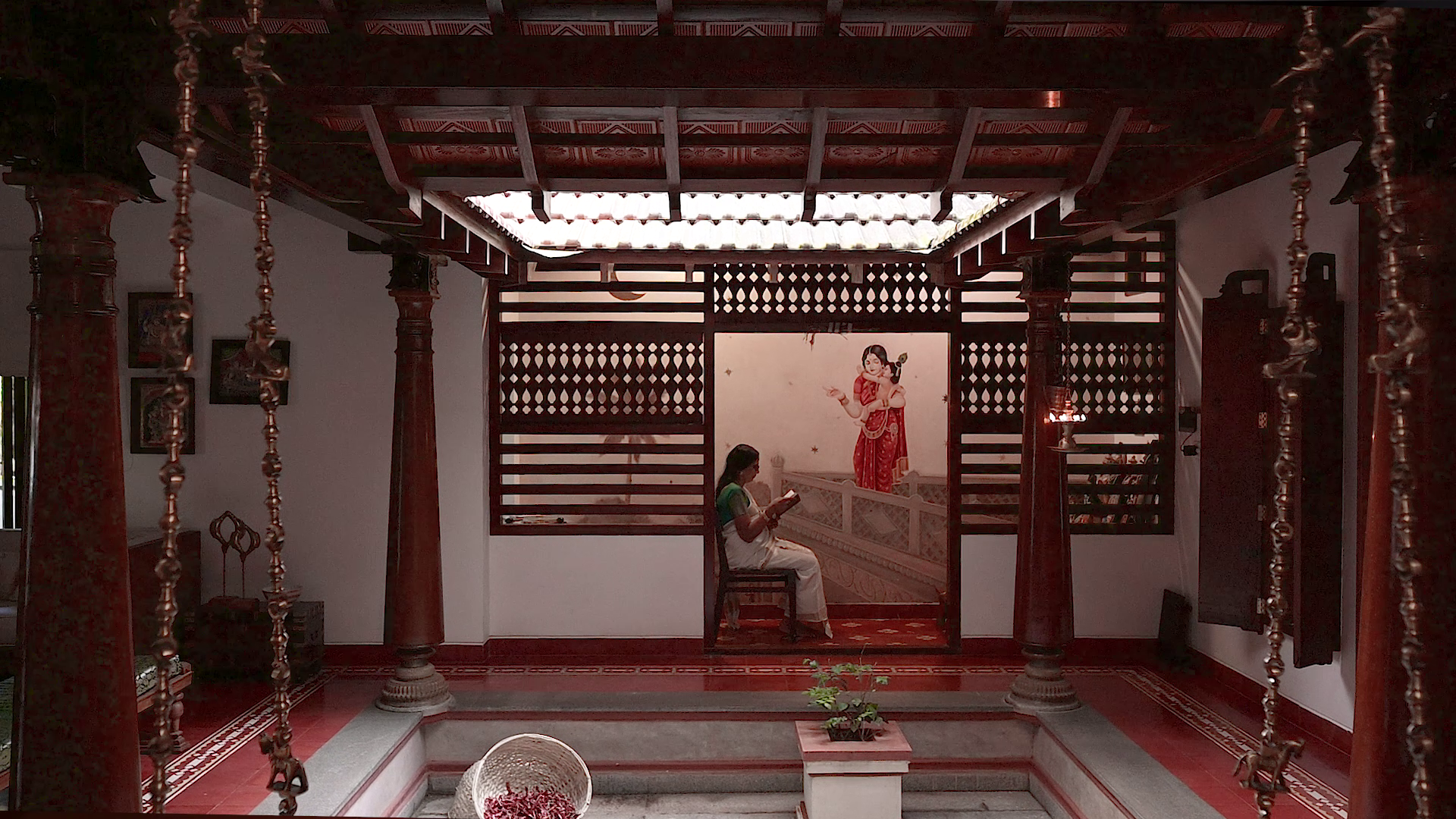5 Inspiring Pooja Room Ideas For South Indian Homes
Explore a variety of ideas to create a unique and meaningful pooja room that reflects your personal style and beliefs.

Pooja rooms, often the heart of a home, are as diverse as the people who inhabit them. While there are common elements, each room's design reflects the unique preferences and beliefs of its homeowner. Striking the perfect balance between personal expression and harmonious integration can be a challenge. Whether you envision a grand, ornate space for elaborate rituals or a serene sanctuary for quiet contemplation, there's a design style to suit your needs and preferences. Here are 5 South Indian Homes with distinct pooja rooms that can inspire homeowners to design their own.
1. An Open-to-sky Pooja Room Making A Bold Statement
Project name: 17,000 sq. ft Villa, Hyderabad
Designed by: EKAONE Infra
The highlight of this home, the impressive pooja room stands tall with a 40-foot-high ceiling. The triple-height stone wall that spans the entire height of the villa is intricately carved with the incarnations of Lord Vishnu. This wall, a masterpiece created by skilled artisans, adds a touch of spirituality and awe to the room.

“We didn’t want anyone to walk on top of the pooja room. Therefore, we kept this room completely open through the entire height, with a pyramidical roof on top”, expresses Dr. Subash, the designer and the homeowner of this villa.
To preserve the reverence for the divine space, the pyramid-shaped roof ensures that no one walks directly above it. Further, the refurbished Chettinad pillars, become a nod to traditional architecture in this completely contemporary home.
2. A Minimal Pooja Room That Takes Back to Ancestral Roots
Project name: Home by the Park, Bengaluru
Designed by: Tall Storeys Collaborative
In this Bengaluru home, the Pooja room is a tranquil retreat, designed to evoke a sense of connection to family’s ancestral roots.

“Most of the contemporary Pooja rooms are always opulent with lots of marble surfaces. Rather, I wanted to go for a simple and minimal material palette”, explains Apoorva Nayak, Principal Designer of Tall Storeys Collaborative.
A raw, chiseled granite stone, reminiscent of ancient temples, forms the centerpiece, adorned with a family deity. The repurposed crib has been transformed into a comfortable seating. The soft white walls create a serene backdrop, highlighting the simplicity and elegance of the space.
3. A Tranquil Pooja Room Planned Within A Waterbody
Project name: Svayambhu, Bengaluru
Designed by: de Square Architects
The pooja room at Svayambhu, a Bengaluru residence, is a truly unique and serene space.

“It is not designed as a single room, but as a holistic space planned with a skylight and a waterbody bringing in the sense of spirituality. This entire entity becomes the focal point of the home”, says Naveen, Principal Architect of de Square Architects.
This unique design fosters a visual connection from all areas of the house, including the living room, dining area, first-floor family room, and even the bedroom. Facing east, the pooja room seems to float on the water, accessible via a series of stone slabs that form a pathway. A gentle spout fills the water around, creating a soothing ambiance. Louvered windows on either side of the structure bathe the interior in a play of light and shadow throughout the day. The backdrop is adorned with fossil marble, adding a touch of ancient elegance, while the floors are paved with Kota stone in shades of grey and honeydew, providing a natural and earthy feel.
4. A Traditional Pooja Room With A Personal Connection
Project name: The Home Where Time Stands Still, Thrissur
Designed by: Temple Town
The home in Thrissur recalls tradition in every detail, and as a result, the pooja room is adorned with a traditional wall fresco depicting Krishna and Yashoda.

“The beautiful wall fresco is inspired by the client’s love for his son. We wanted this painting of Krishna and Yashoda to be an ode to mother’s love for his son,” elaborates Meera Pyarelal, Principal Designer, about the personal connection of family members with this Pooja.
Although the pooja is compact and minimal, this artwork captures attention making the space a focal point of the house. Yashoda, holding her beloved son Krishna, symbolizes the eternal bond between mother and child, reminding us of the enduring values and traditions that have shaped generations.
5. A Luxurious Pooja Room with Monochrome Marble Surfaces
Project: House of Cascading Gardens, Salem
Designed by: Sankar & Associates
Carved from a monolithic White Statuario marble, this pooja room is a statement of luxury and grandeur.

“The pooja room is the nucleus of the home, that flanks the central atrium, because this is a place for people to gather during religious and social functions”, remarks Ar. Siddarth Sankar, Principal Architect of Sankar & Associates.
This pooja room is the part of the atrium where a vibrant blue onyx strip defines the boundary on the floor. The walls are clad with recessed gems, enhancing the room's spiritual ambiance. A large, captivating 30’x11’ painting on the wall contributes to the overall grandeur. The retractable roof can be opened to let in fresh air and provide a connection to the heavens, creating a truly immersive spiritual experience.
To know more about the Pooja rooms and projects, visit our website.
