5 Unique Staircase Design Ideas for Indian Homes
In these homes, the staircase becomes the element of innovation and inspiration, creating a truly unique and unforgettable experience for its inhabitants.

Generally, staircases serve as a link between two floors, a circulation space that defines movement. They can easily be dismissed as a utilitarian necessity that doesn't warrant a second glance. Yet, many architects choose to differ, as evidenced in these remarkable homes. They viewed the staircase as an opportunity to experiment and create a dramatic moment with an unexpected architectural element. And, they did so in a variety of ways, resulting in a stunning portfolio and making a compelling case for the staircase as a defining detail in a home. Let us take a look at the 5 most innovative staircases designed by different architects across Indian homes.
1. A Staircase that Extends to A Living Area
Project name: Cascading Terraces, Mohali
Designed by: Archlab
Materials Used: Metal, Wood
"Cascading Terraces" illustrates that simplicity and minimalism need not compromise functionality or environmental responsibility. And, the staircase design of this home follows the same design principle.
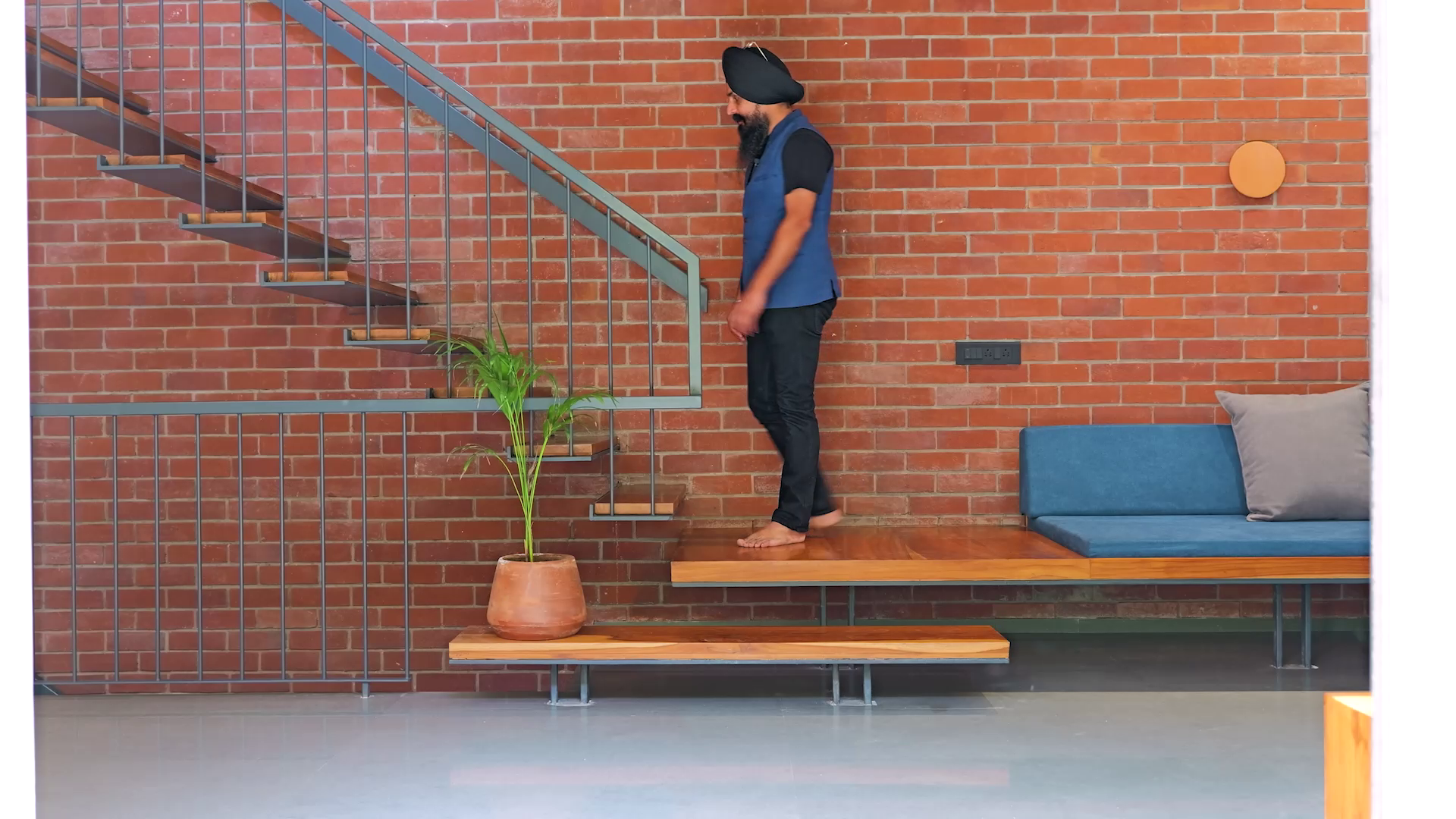
“Staircase, in this home, starts from the living room, where the landing of the staircase converts into a sofa”, refers Ar. Harsimran, Principal Architect of ArchLab. “The idea has been to keep it very simple & sleek; and not to have too much bulk. It is just treads floating out of the brick wall.”
The staircase, a minimalist masterpiece, features sleek wooden planks placed on a metal base, emerging from the brick feature wall and creating a simple yet thoughtfully designed architectural element. “We wanted to retain the purity of the brick wall, and let it speak; therefore, we chose a slender steel handrail that runs along the staircase”, quotes Ar. Harsimran.
2. A Floating Stone Staircase with Tension Wire Railing
Project Name: Ananda- Poetry in Stone
Designed by: Studio Shunya
Materials Used: Bijolia Stone, Tension Wire cables
Ananda's floating staircase is an expression of the home’s identity through stone. Crafted from locally sourced Bijolia stones, this unique design defies gravity, seemingly suspended in mid-air.
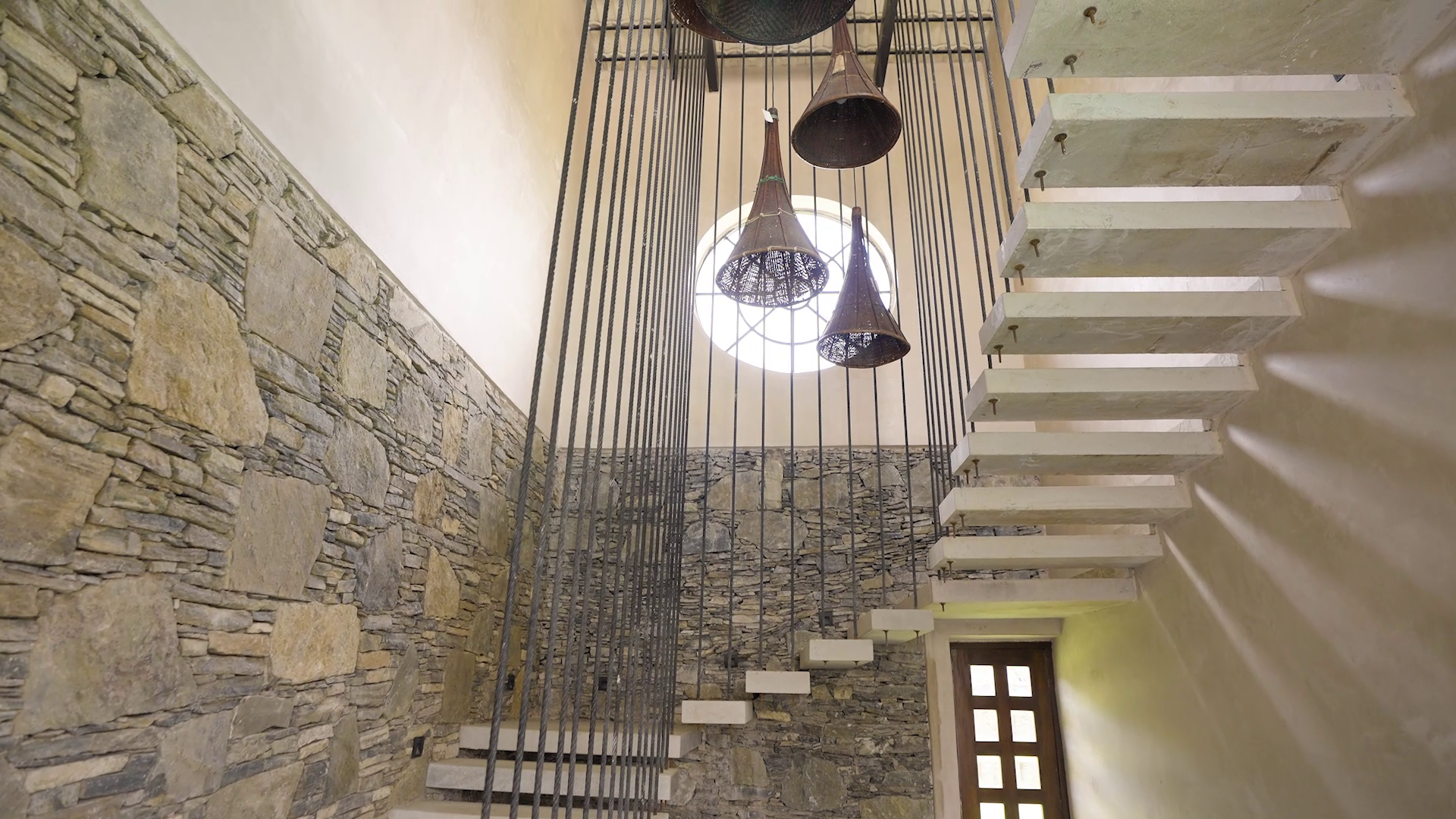
“We didn’t plan a staircase in this home. But, as soon as we found these stones from Bijolia, we decided to create a floating staircase with tension cables hanging from the ceiling”, expresses Ar. Shreya Srivastava, Principal Architect of Studio Shunya.
Supported by a combination of tension cables and walls, the staircase offers a dramatic and visually striking ascent. Each tread, measuring 6 inches by 18 inches, is a testament to the craftsmanship involved in creating this architectural marvel.
3. A Helical Staircase with a Sculptural Aesthetic
Project name: JK Glass House, Jalandhar
Designed by: Space Race Architects
Materials Used: Veener Cladding, Traventine Stone
The helical staircase at JK Glass House is more than just a functional element; it's a sculptural art piece.
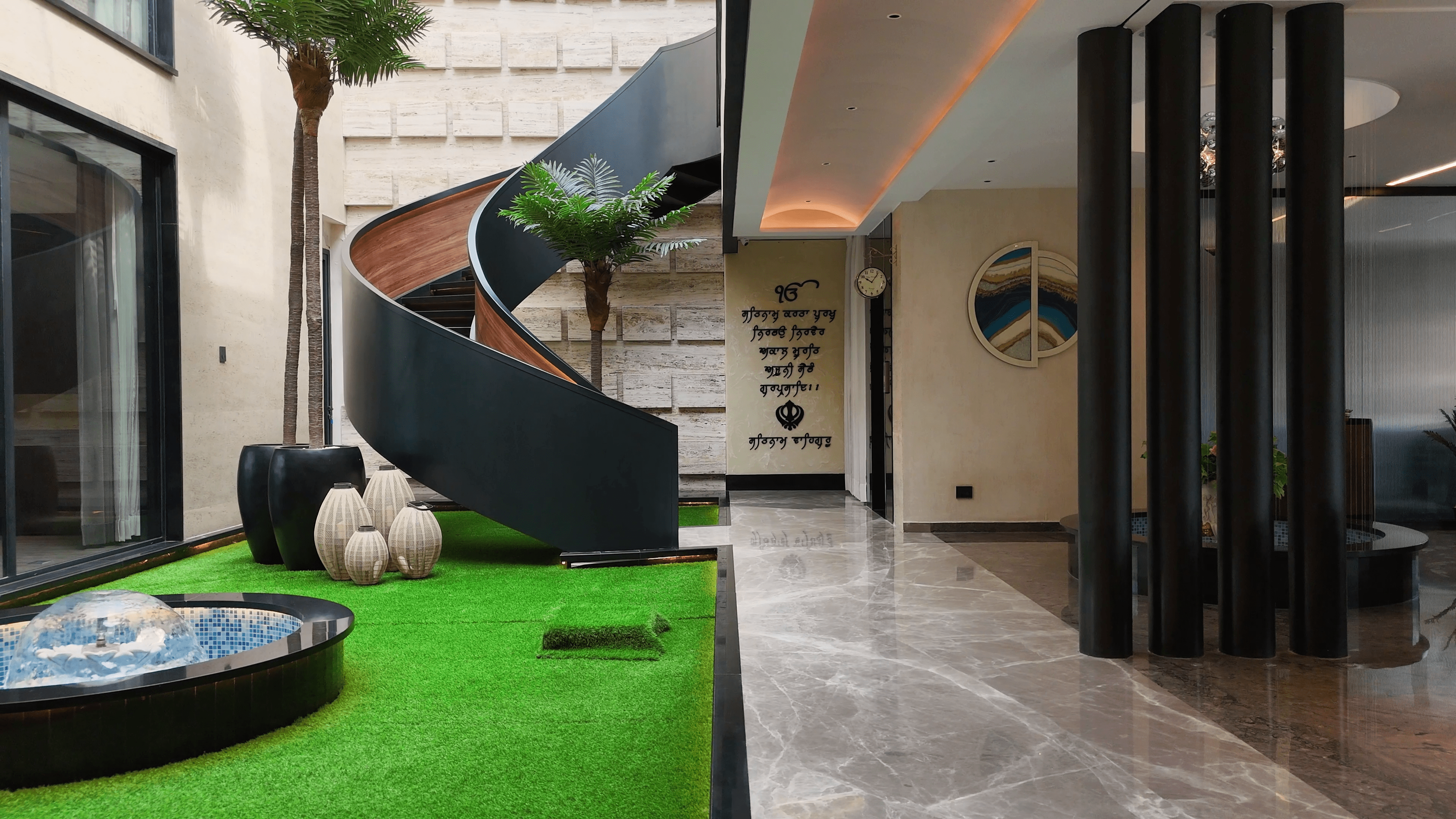
Ar. Thakur Udayveer Singh, Principal Architect of Space Race Architects expresses, “The helical staircase is fabricated to offer a dynamic ascent, with each step revealing new perspectives of the surrounding spaces.”
Located in the courtyard, the staircase is fabricated off-site and features a combination of finishes for a visually striking effect. The railing is adorned with veneer cladding, while the back wall is clad with travertine stone in a square pattern. Cove lighting guides users up the staircase, adding a sense of direction and drama. The interplay of light and shadow created by the stone's pattern further enhances the staircase's aesthetic appeal. This unique design transforms the staircase into a focal point, elevating the overall ambiance of the courtyard.
4. A Single-flight Staircase with Cantilevered Treads
Project name: House with Gardens of North South & East
Designed by: Hiren Patel Architects
Materials Used: Concrete, Wood, Metal
The staircase in this Ahmedabad home is a minimalist masterpiece. Its clean lines and simple design create a sense of tranquility and elegance. Concrete cantilevered treads, covered with natural teak wood, provide a sturdy and non-slippery surface. Metal reinforcement ensures structural integrity, while the skylight above casts intriguing patterns onto the concrete backwall.
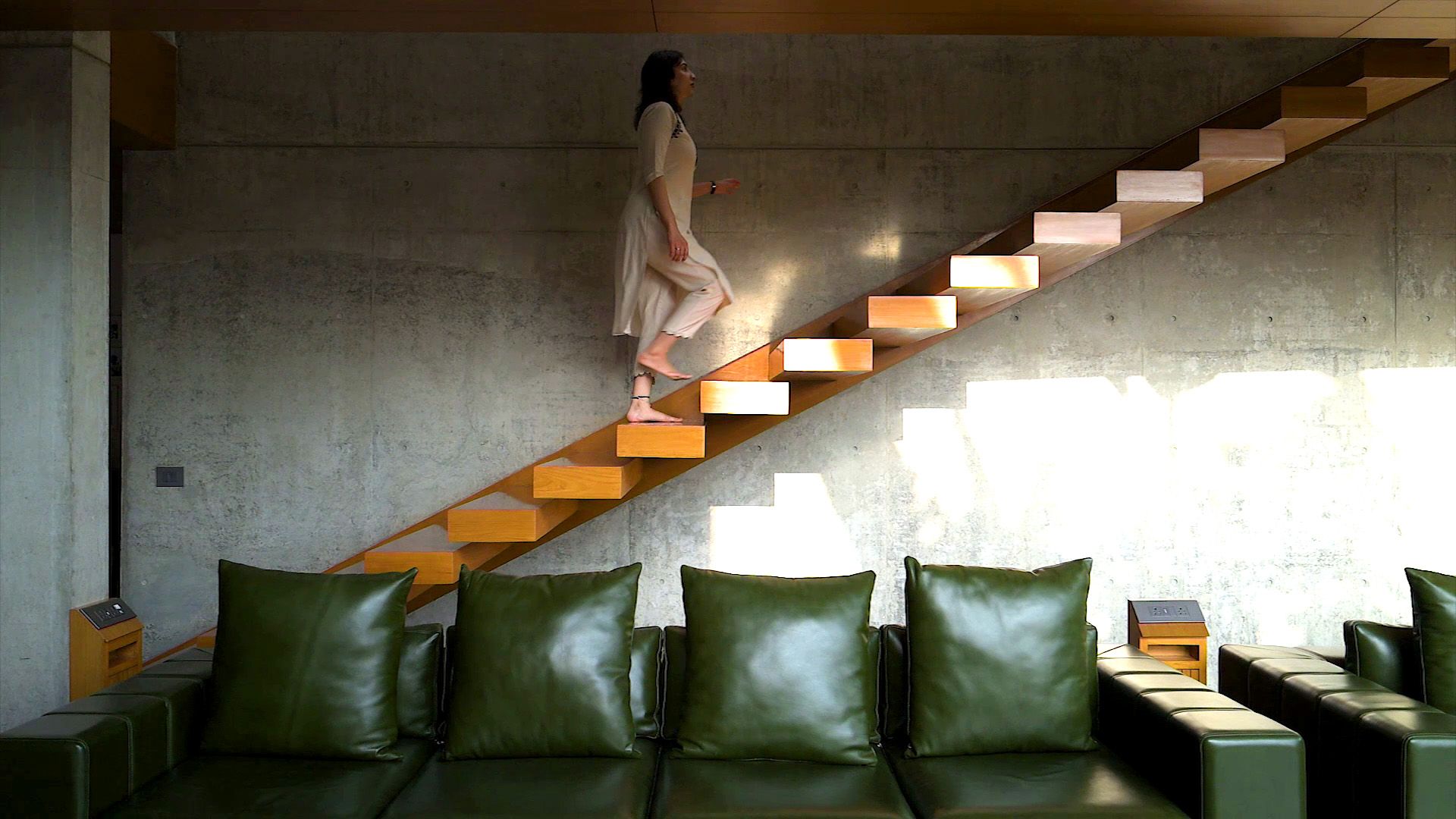
“We thought a staircase with a straight flight without any mid-landing would be a great choice for this home. And, we created this minimalistic cantilevered staircase”, says Ar. Hiren Patel, Principal Architect of Hiren Patel Architects.
This staircase is more than just a functional element; it's a work of art that adds a touch of sophistication to the home. Its minimalist aesthetic and natural materials create a harmonious and inviting atmosphere.
5. A Vintage Art-deco Inspired Staircase
Project name: The Gatsby
Designed by: Envisage Architects
Materials Used: Italian Marble, Metal
“Luxury” is defined by a bold statement in this home, as any other home in New Delhi. Inspired by the classical vintage Art Deco aesthetic, the staircase also becomes such a grand centerpiece, featuring a striking combination of Italian marble tiles and intricate stone patterns. The flowing design, with each tread seamlessly transitioning into the next, creates a sense of grandeur and elegance.
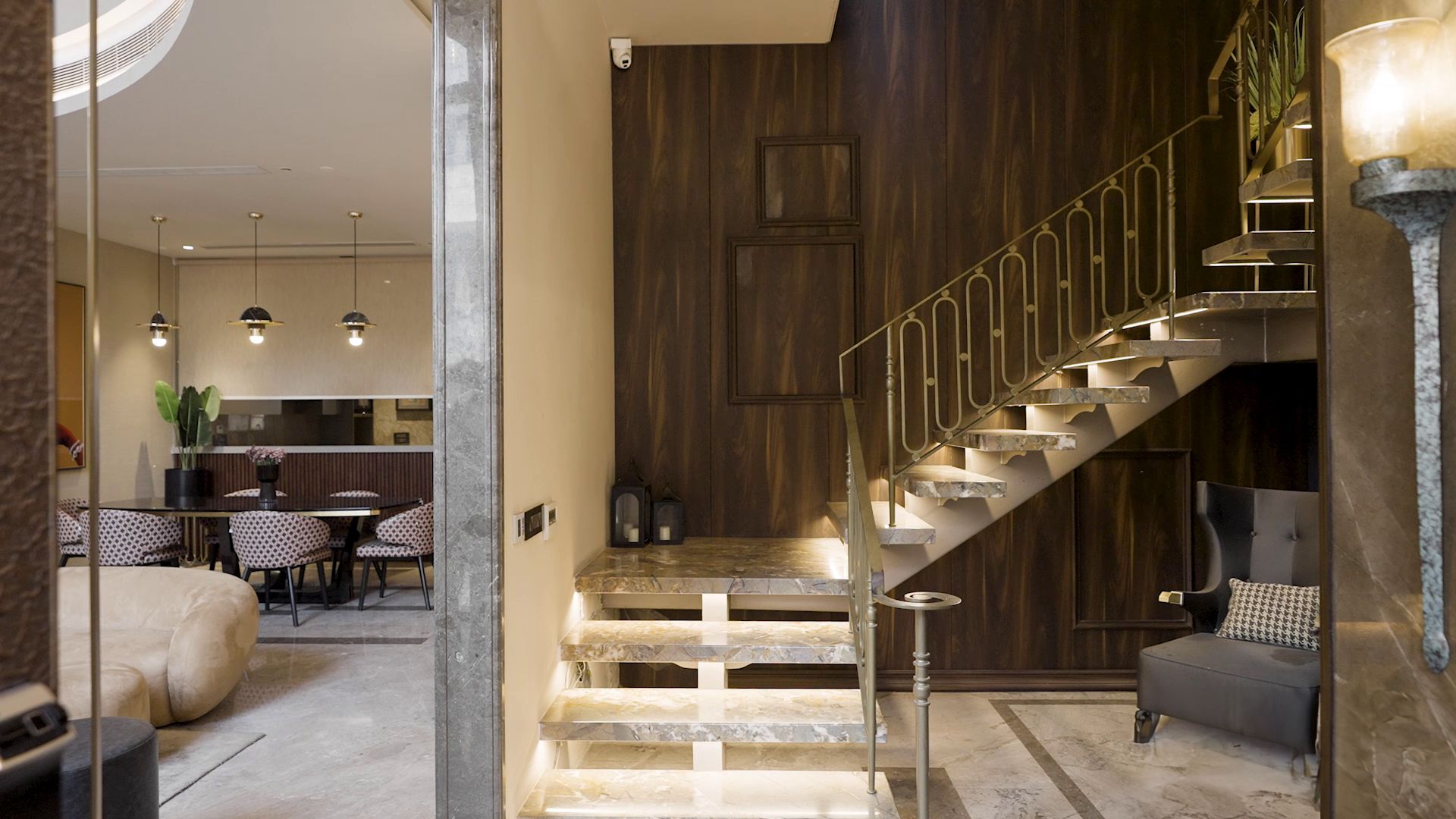
“The staircase in this home had to be a bold statement. The railing had to be in gold, a reinterpretation of Art Deco pattern, adding up to the vintage details of the home”, remarks Meena Murthy Kakkar, Design Head & Partner at Envisage Architects.
The railing, echoing the Art Deco pattern, is finished in gold, further emphasizing the luxurious nature of the staircase. This opulent detail not only complements the vintage aesthetic but also serves as a bold statement of opulence, reflecting the home's overall commitment to luxury and refined taste.
To learn more about the staircases and the projects, visit our website.