5 Best Modern Home Designs in India

Buildofy brings to you five modern home designs that redefine contemporary living in India, each thoughtfully crafted to balance aesthetics and functionality.
Introduction
Modern home design in India is evolving beyond just style as it becomes a response to context, climate, and how people live today. This curated selection of five homes showcases diverse approaches to designing with intent. From compact urban footprints to expansive, nature-integrated layouts, each project highlights a unique architectural solution. These homes explore light, materiality, and spatial experience in ways that are deeply personal yet universally relevant, offering new perspectives on what modern living can mean in the Indian context.
#1 Canopy House, Pune
“The term canopy house was not envisioned while designing. It is a result of a journey. There is a balance of natural and manmade canopies in this house”
- Mind Manifestation
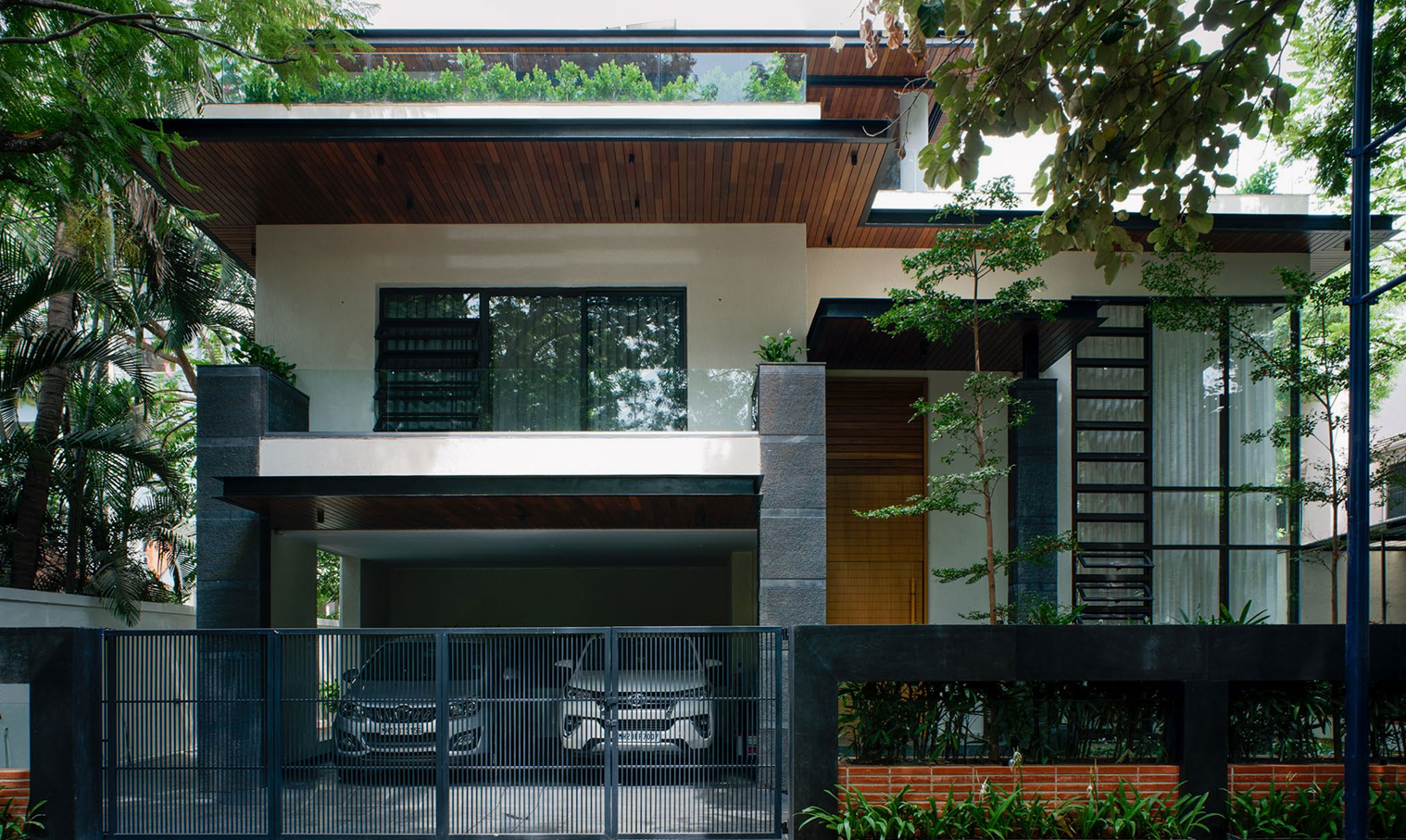
Nicely tucked between residential and commercial properties in a lush urban part of Pune, this home is surrounded by verdant greenery, with mature trees that directly influenced the massing of the façade. The design concept draws inspiration from these existing canopies, which guided the spatial organization and overall architectural narrative. The result is an intelligent interplay of volume, light, and materials, creating a seamless flow and transition between spaces, while allowing each area to retain its own distinct identity. The material palette of granite, wood, and marble brings a timeless elegance to the design, while expansive floor-to-ceiling glass sliding windows invite the outdoors in, strengthening the home’s connection with nature. The façade ultimately stands out for its thoughtful juxtaposition of earthy textures and transparent surfaces, set beneath a canopy of trees to create an expression that is both grounded and refined.
#2 Long House, Bengaluru
“For us, the true luxury is to create a space very close to the nature”
- Crest Architects
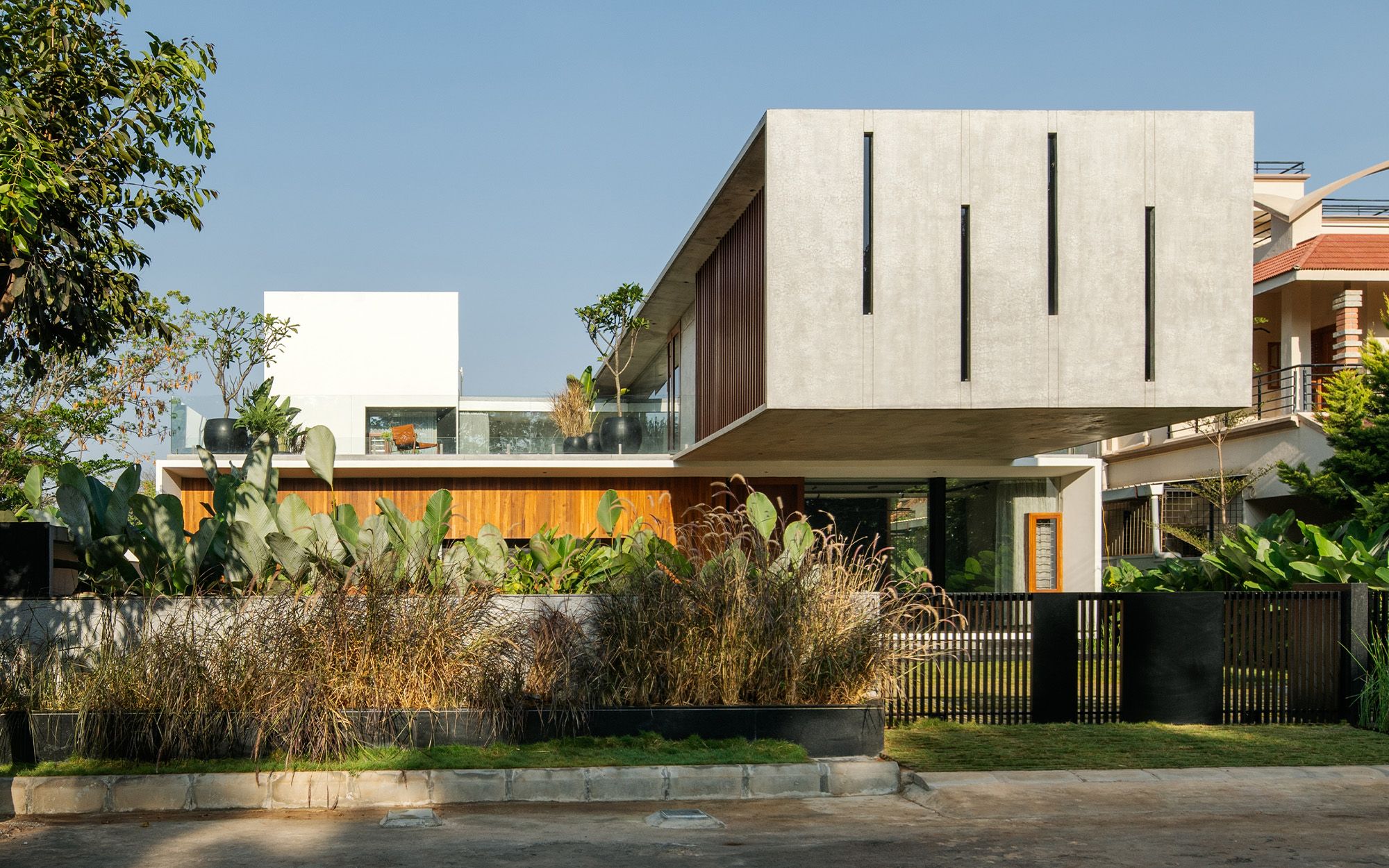
Designed for a client moving back to India after years abroad, this project is a beautiful composition of stacked minimalist forms located in the outskirts of Bengaluru in a gated community. The architectural identity of the house is defined by a dramatic 24-foot cantilever which stands out as its most distinctive feature and sets it apart from its surroundings. Nature plays a central role here, serving as an ever-present backdrop, with every room either opening onto a lush courtyard or overlooking a serene waterbody. The courtyard, enclosed on three sides and open on one, encourages cross-ventilation and fosters a seamless connection to the surrounding landscape. The use of teak brings warmth and texture to the concrete and marble surfaces. The combination of glass and wood gives the home a sense of lightness while maintaining a grounded feel. The home's minimalist design doesn’t forgo richness but expresses it through thoughtful proportions, carefully chosen materials, and the play of natural light.
#3 Slender House, New Delhi
“I won’t say there were challenges, but there was a very interesting journey”
- Spaces Architects @KA
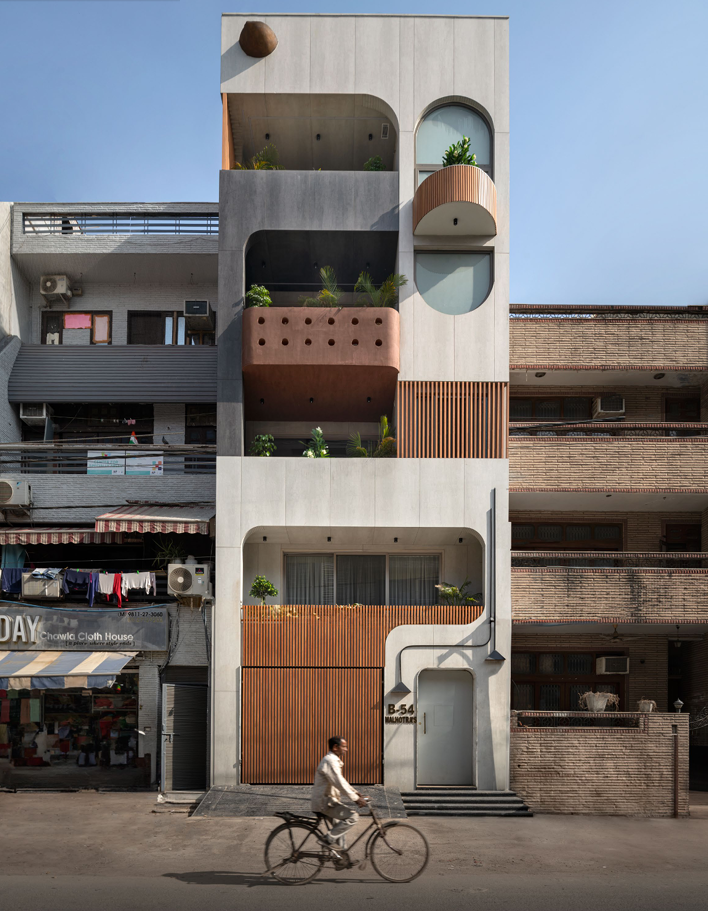
This is the statement Ar. Kapil Aggarwal makes while reflecting on the site constraints. With just 13 feet of width on one side, it presented a remarkably narrow space to work with. Located in the bustling heart of New Delhi, within a dense neighbourhood, this project defies conventional constraints and instead embraces them as creative challenges. This compact home is a brilliant example of smart space planning. A central vertical cutout extends through all levels of the home, creating a visual and spatial link between the floors, while a skylight at the top floods this core with natural light throughout the day. Additional cutouts on each floor are thoughtfully positioned to encourage interaction among occupants as well. A harmonious play of tones and textures defines the interiors, where the walls echo craftsmanship, adorned with materials that respond beautifully to light. Can we then say that good design truly has no limitations?
#4 Gully Home, Chennai
“The Gully Home project is not a traditional cookie-cutter beach house design”
- ED + Architecture
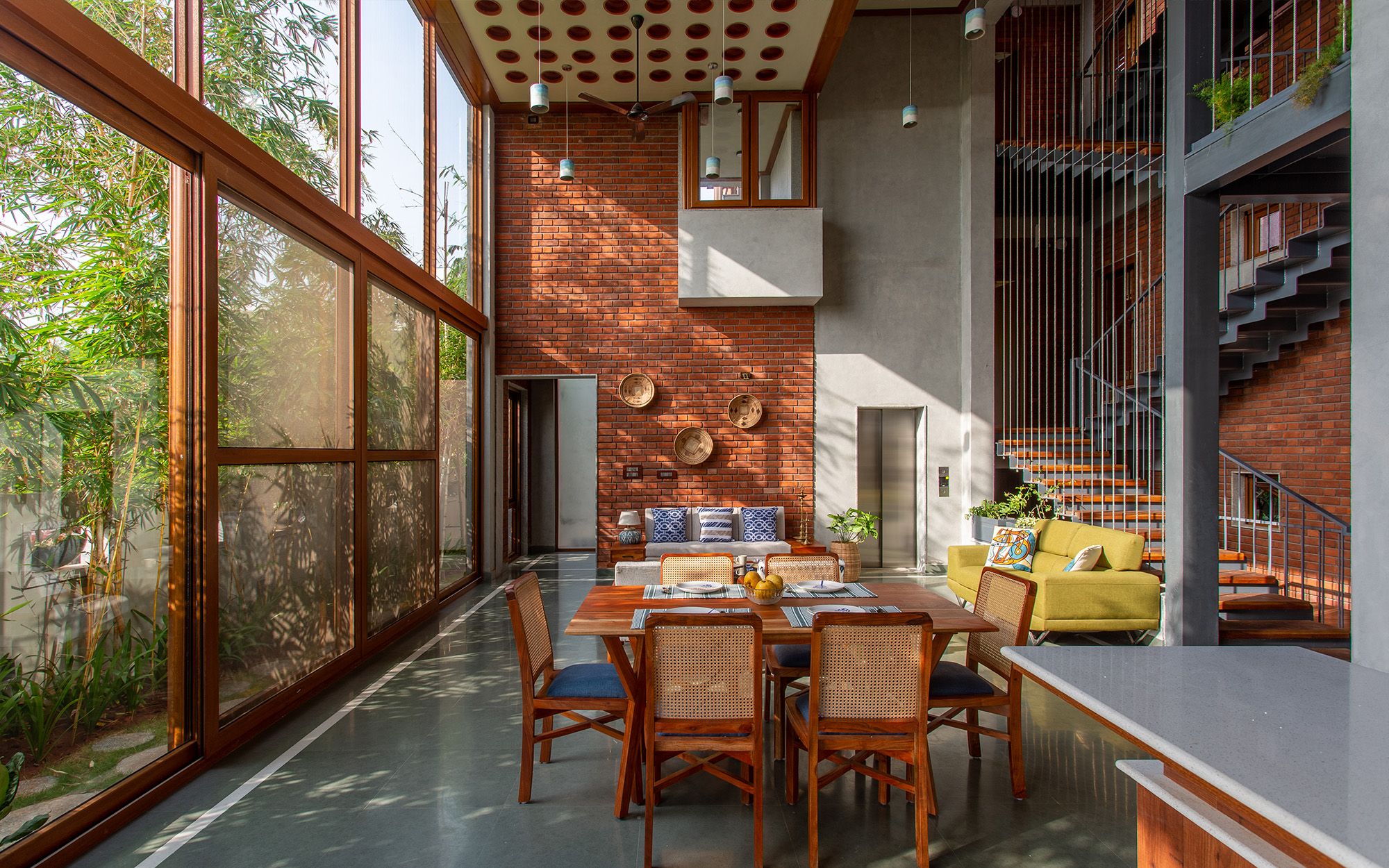
Located on a linear plot at the end of a quiet, residential street in Chennai, this site-responsive residence seeks to redefine contemporary living. Since it overlooked the Bay of Bengal, it demanded the design to have an ocean view from every part of the house. The name of the project is inspired by the Great Room which is a multi-functional space that resembles a lively street (gully) within a city. The east-facing building offers stunning vistas but also brings the challenge of intense morning sun and heat, which is mitigated by a double-skinned façade composed of an inner core of Porotherm blocks flanked by half-cut bricks on both sides. To address heat gain from extensive glazing, the design incorporates a highly versatile window system that allows six distinct configurations to suit different needs and preferences. Rooted in context, the design responds thoughtfully to architectural and climatic factors, embodying the principles of functionality and adaptability.
#5 House No. 93, Hyderabad
“It's a kind of design that is transparent in nature. It’s nature inclusive, an inside out house”
- Mindspace Architects
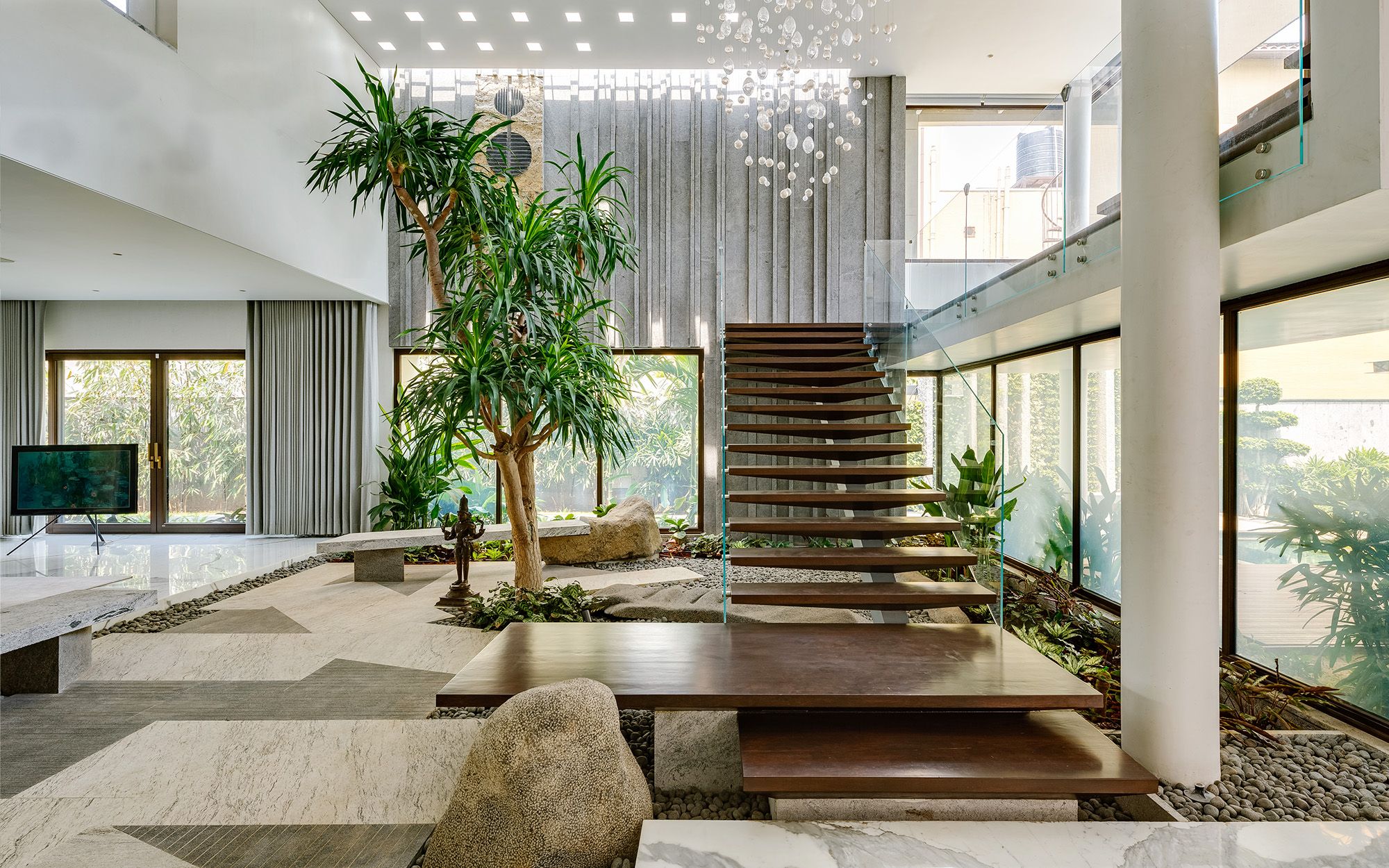
Located within a gated community in Hyderabad, this project boasts a beautiful and harmonious blend of indoor and outdoor spaces. Horizontal planes are creatively arranged in the design, allowing ample light and ventilation to reach every part of the home. A central courtyard with a raised waterbody as the centerpiece sets a calm and contemplative tone. A unique glass roof design with square cuts defines the semi-covered courtyard, allowing filtered light to enter and create a dynamic play of light and shadow throughout the space. The first floor includes an additional courtyard that subtly dissolves the boundary between inside and out. With thoughtful site positioning, versatile spatial arrangements, and strong visual connections, this haven balances contemporary aesthetics with natural tranquility.
Conclusion
Together, these homes demonstrate that great design is not defined by scale or location, but by clarity of vision and sensitivity to surroundings. Whether it’s through passive cooling strategies, flexible planning, or rooted material choices, each project reflects a modern Indian lifestyle that values simplicity, openness, and balance. As the idea of ‘home’ continues to adapt, these examples raise a thoughtful question:
What should the future of modern Indian homes truly look like?
