2023: 5 Homes That Blend Vernacular Techniques with Modern Design
Vernacular homes are becoming more popular among architects and homeowners as a way to create sustainable homes. These traditional techniques rooted in regional customs and materials, are coming back to provide a special fusion of practicality, cultural resonance, and eco-friendliness.

In the ever-evolving landscape of contemporary architecture, vernacular techniques have emerged as guiding principles that not only pay homage to cultural heritage but also address the pressing needs of sustainable living. In 2023, Buildofy captured Home Tours that showcase the importance of integrating these time-tested methods into modern home designs goes beyond aesthetics, influencing functionality, environmental impact, and a sense of cultural identity. Let's explore the profound significance of vernacular techniques in shaping the homes of today and tomorrow.
#5 MUDHOUSE
Alwar | Rajasthan
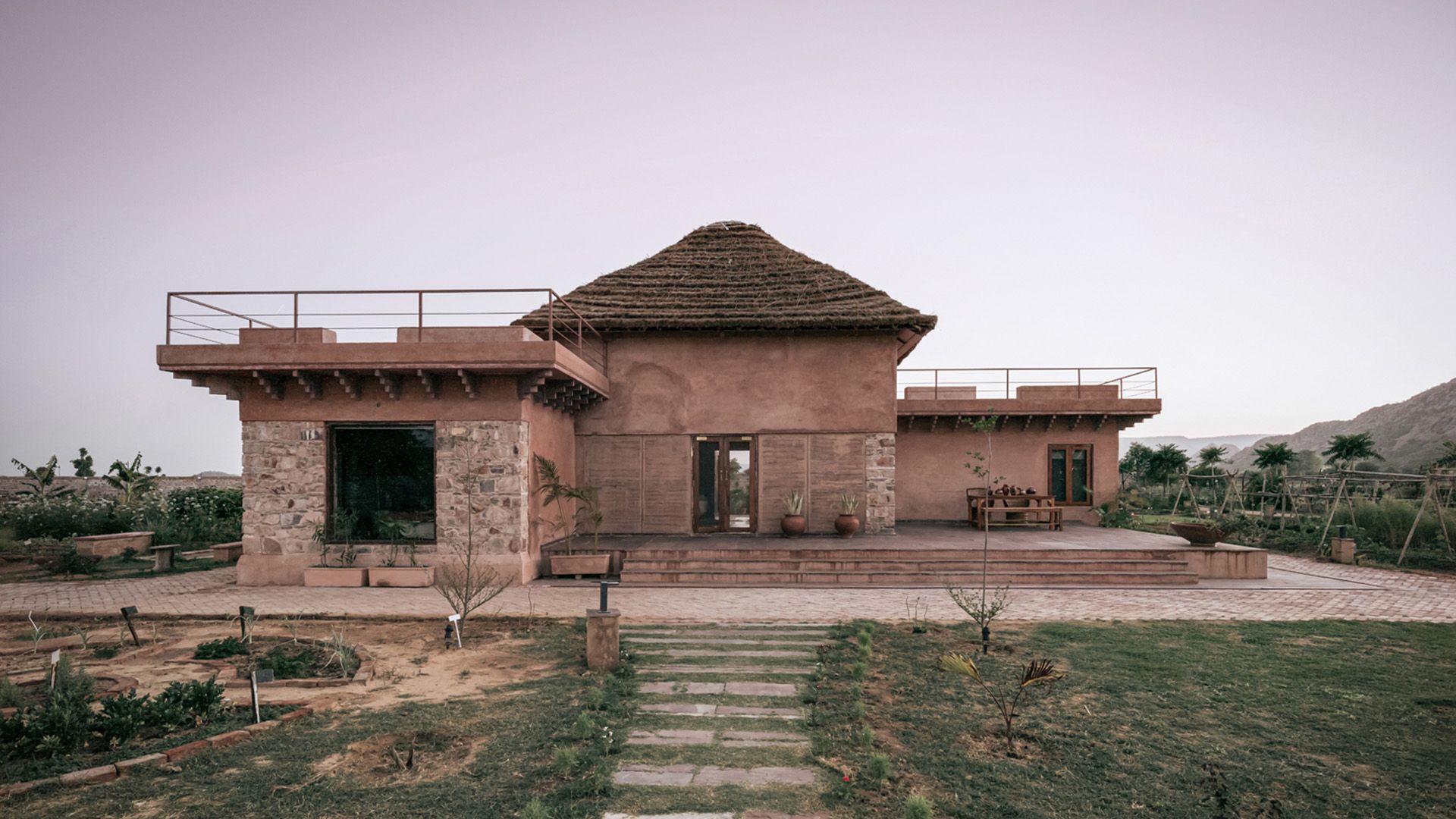
Mud House designed by Shipra Singhania Sanghi is a remarkable home in Alwar that blends in perfectly with its environment. An abundant resource in the area, lime waste was widely used as masonry mortar in conjunction with stone, promoting sustainable and organic building methods. The enhanced thermal insulation of mud over stone was discovered through research, which prompted the use of rammed earth and earthbags. Apart from being aesthetically pleasing and tactile, Mud House prioritizes sustainability. In addition to giving the home a distinct personality, the dedication to using traditional building techniques and vintage materials is an attempt to bring architecture closer to the people. Mud House is an example of how conventional knowledge, eco-friendly methods, and a conscious way of living may coexist.
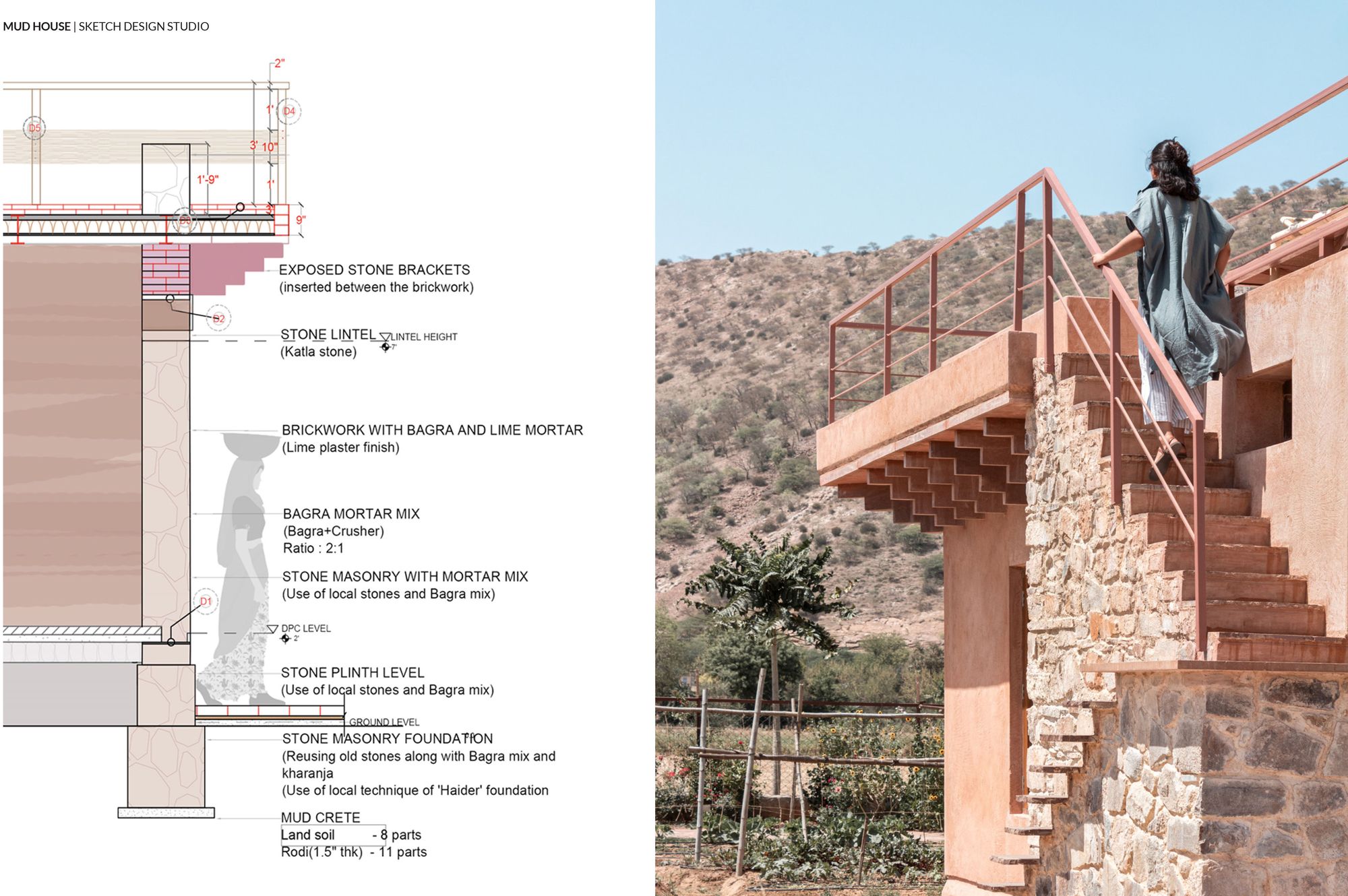
Total Views: 1,09,686
Watch the Film: This Natural Mud House in Alwar is Designed With Traditional Construction Techniques (Home Tour).
Download House Plans: Mud House eBook
Contact the Architect: Sketch Design Studio
#4 ARUNIVAS
Bengaluru | Karnataka
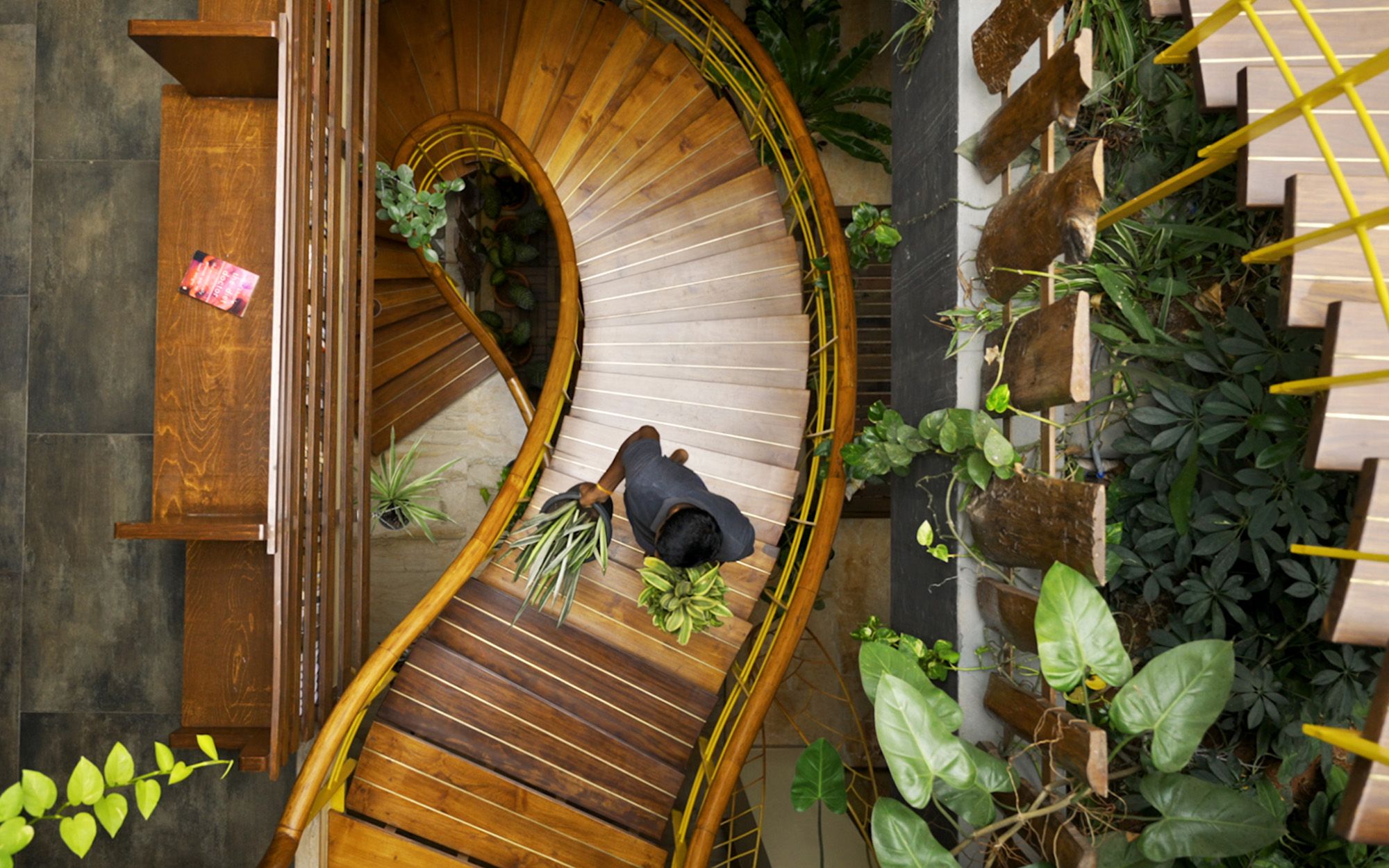
This 6200 sq. ft. built-up residence was intended for a three-generation family. The entire house was shaped by a common love of plants, with a focus on integrating natural materials and elements. The house's distinctive and customized design is enhanced by details like the use of live edge logs for the doors and windows, fabric for a pop of color, repurposed wood for the staircase flooring with brass inlay, and a metal mural in place of a railing on the living room stairs. Chaitra Shivaswamy and Ramya S were able to envisage and detail the project in a way that reached higher levels thanks to the clients' independence.
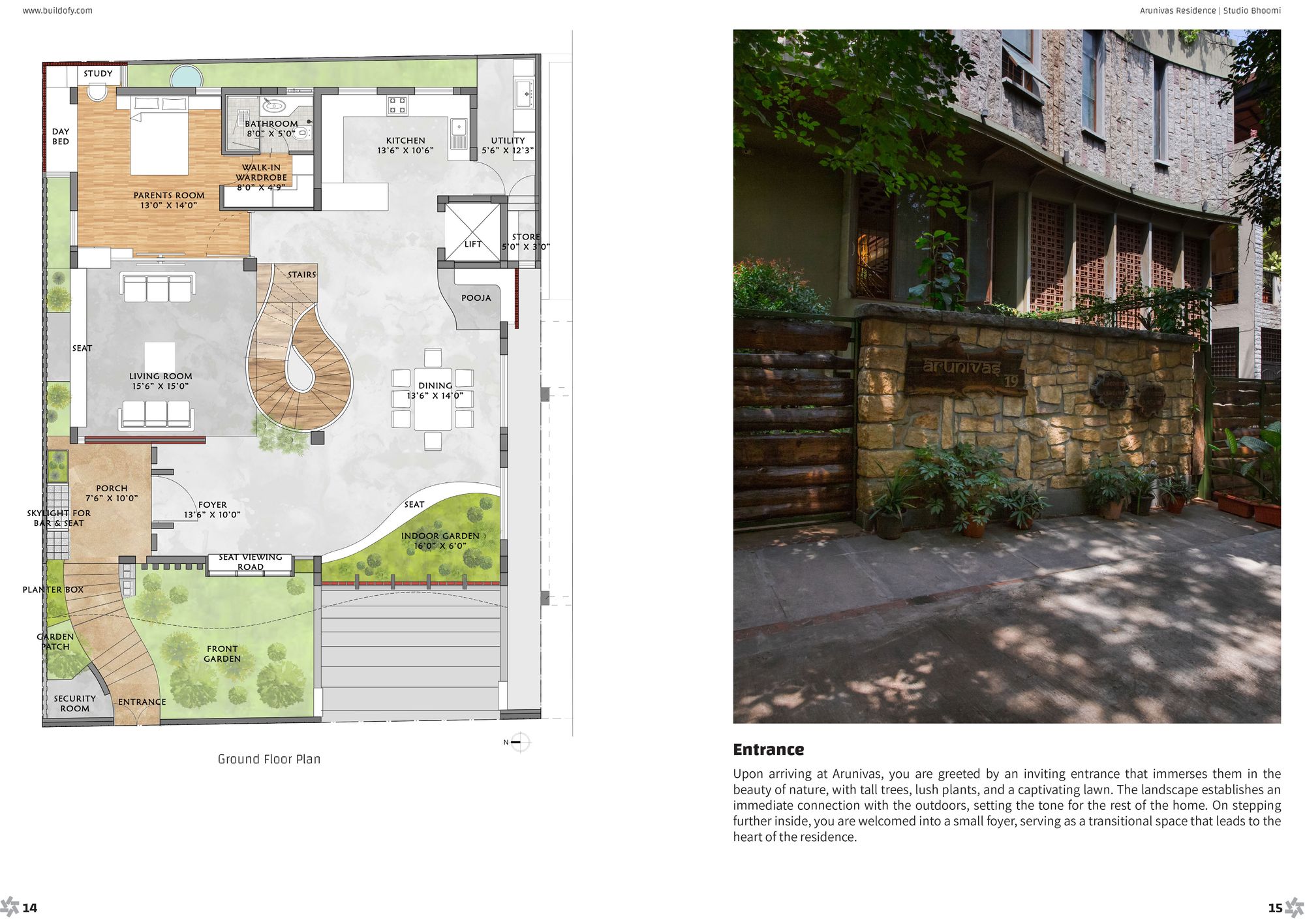
Total Views: 1,44,112
Watch the Film: A Vernacular Eco-Friendly Home in Bengaluru's Busy Neighborhood (Home Tour).
Download House Plans: Arunivas eBook
Contact the Architect: Studio Bhoomi
#3 HRIDAYAM
Thrissur | Kerala
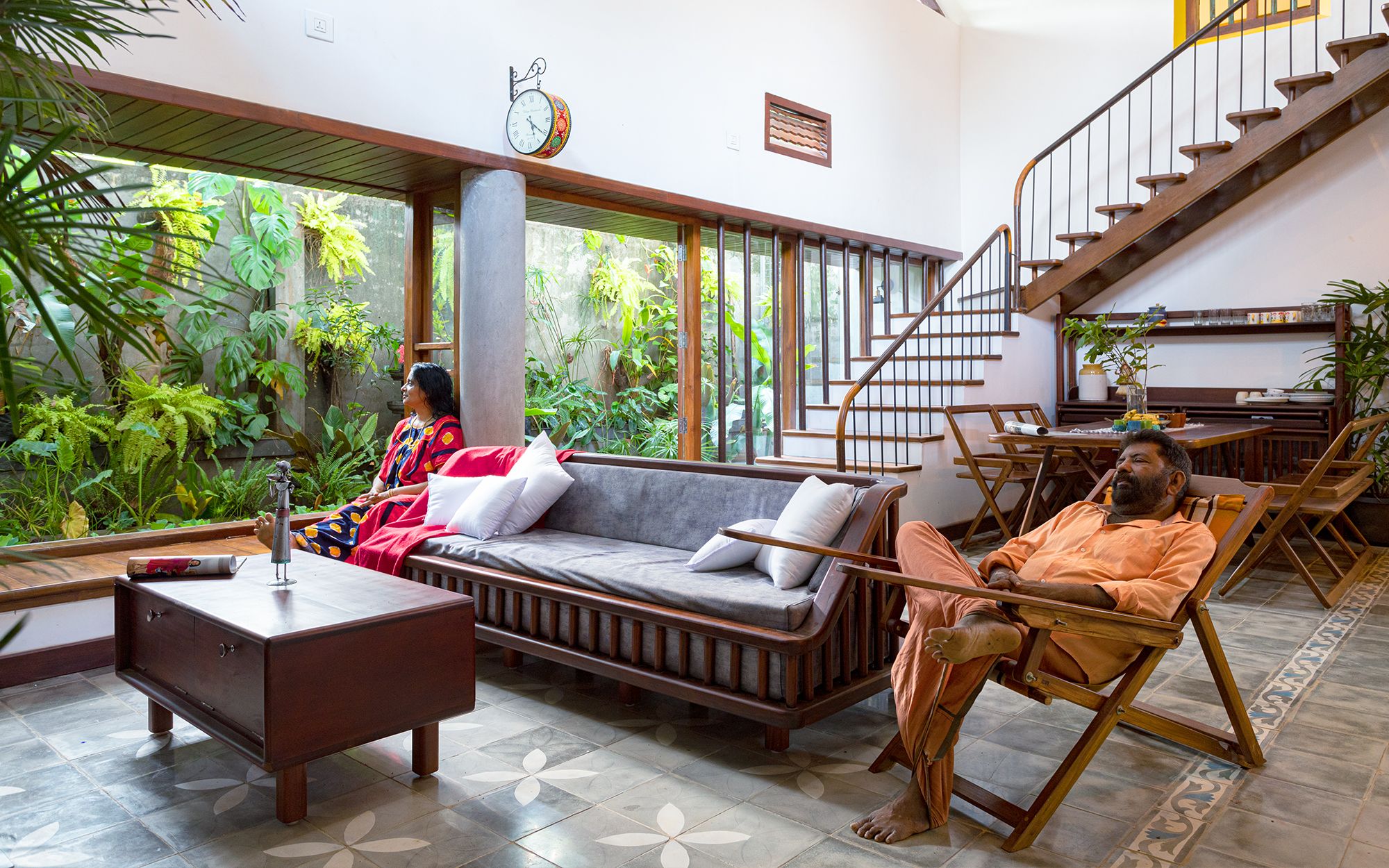
Tucked away in the idyllic surroundings of Wadakkanchery, Kerala, this home was commissioned by a retired loco pilot who was looking for a quiet, close-to-nature place to live after retirement. Arjun Joshy combined modern and traditional Keralan architectural elements to provide peaceful areas and a sit-out for family get-togethers. The house included traditional elements including pitched terracotta tile roofs, an outside verandah, a central courtyard, and wood as the main building material. Paintings, bespoke furniture, plants, and Athangudi flooring tiles all go well with neutral hues. The design does a good job of capturing the spirit of modern and traditional life in a rural Kerala setting.
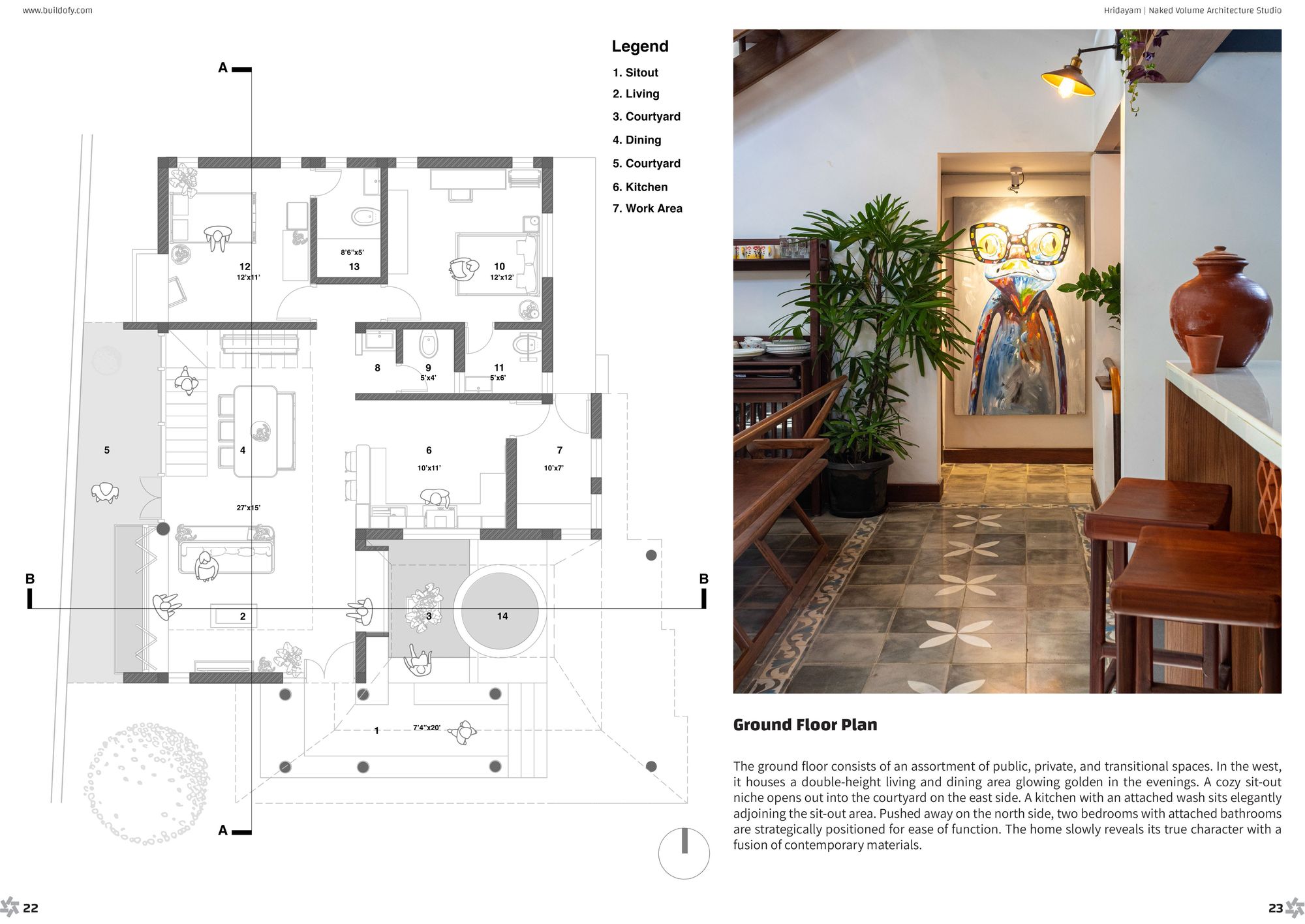
Total Views: 2,27,863
Watch the Film: This Kerala Home is Crafted for Family Peace and Serenity (Home Tour).
Download House Plans: Hridayam eBook
Contact the Architect: Naked Volume Architecture Studio
#2 BANNI RESIDENCE
Malavalli | Karnataka
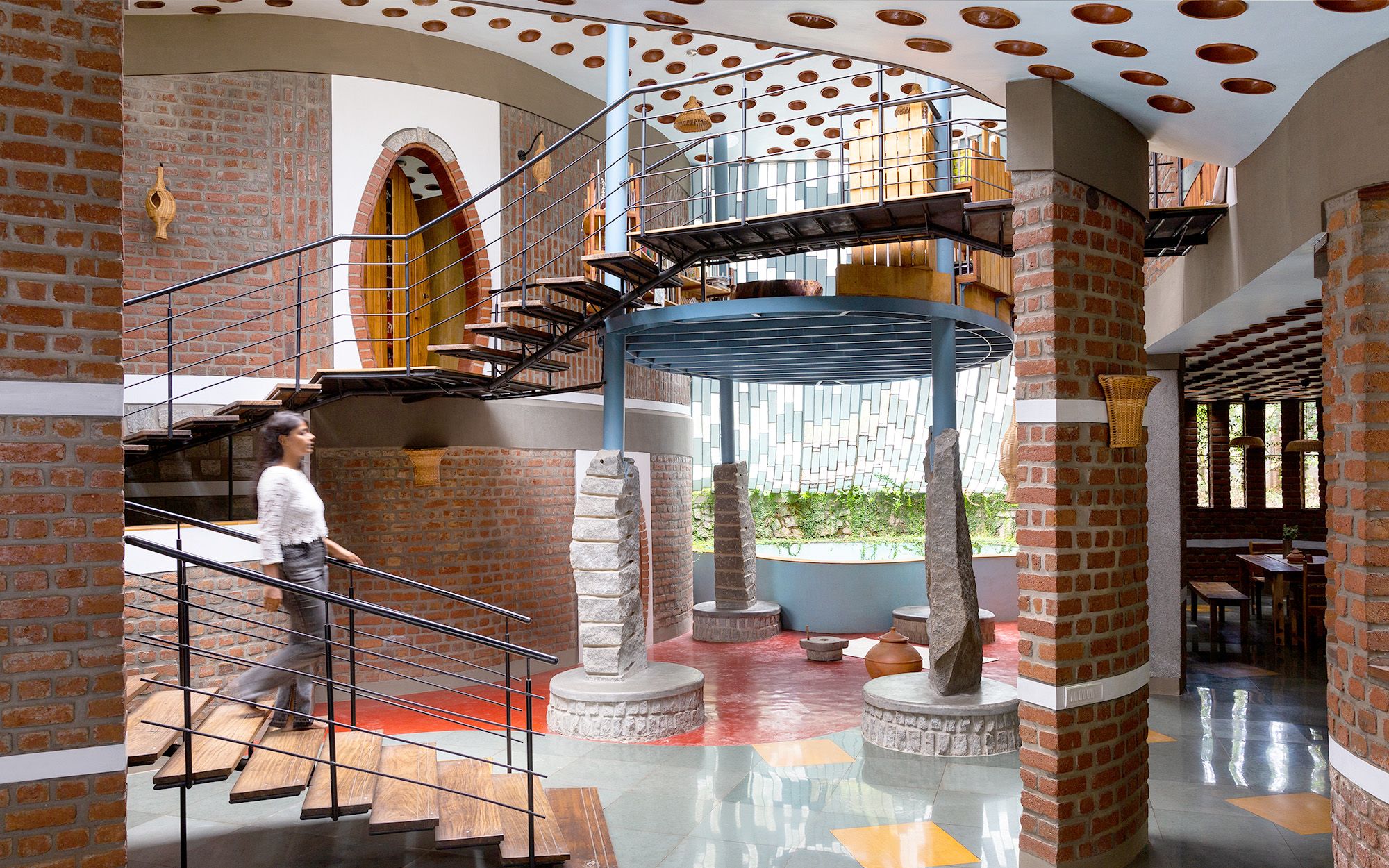
Designed by Shruthi under the mentorship of Krishnarao Jaisim, this dwelling caters to a family of three, emphasizing ample light, ventilation, and privacy. Meticulous planning was required during the construction process, as the organic structure was divided into grids for precise marking. The masonry was done using table-mold bricks that were readily available in the area, displaying both vertical and horizontal exposed brickwork throughout the home. One unique element is the ferrocement roof, designed as a filler slab, for better thermal control and acoustics. The design incorporates sustainability; this is seen in the careful way the house was designed to meet the needs of the clients and the surrounding environment.
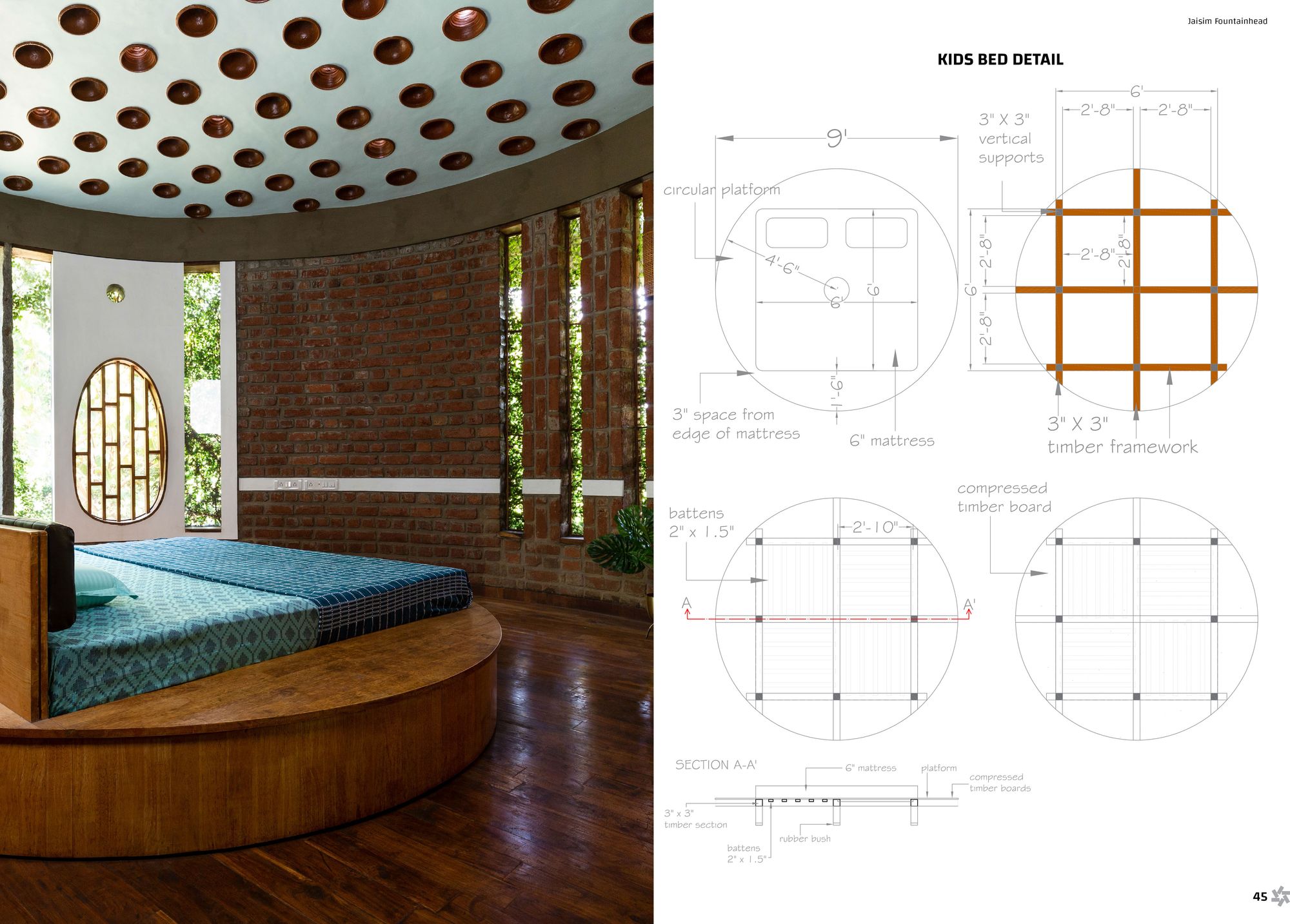
Total Views: 3,08,463
Watch the Film: An Organically Designed Eco-Friendly Home Welcomes Nature Inside (Home Tour).
Download House Plans: Banni Residence eBook
Contact the Architect: Jaisim Fountainhead
#1 CHITRA RAJAN HOUSE
Chennai | Tamil Nadu
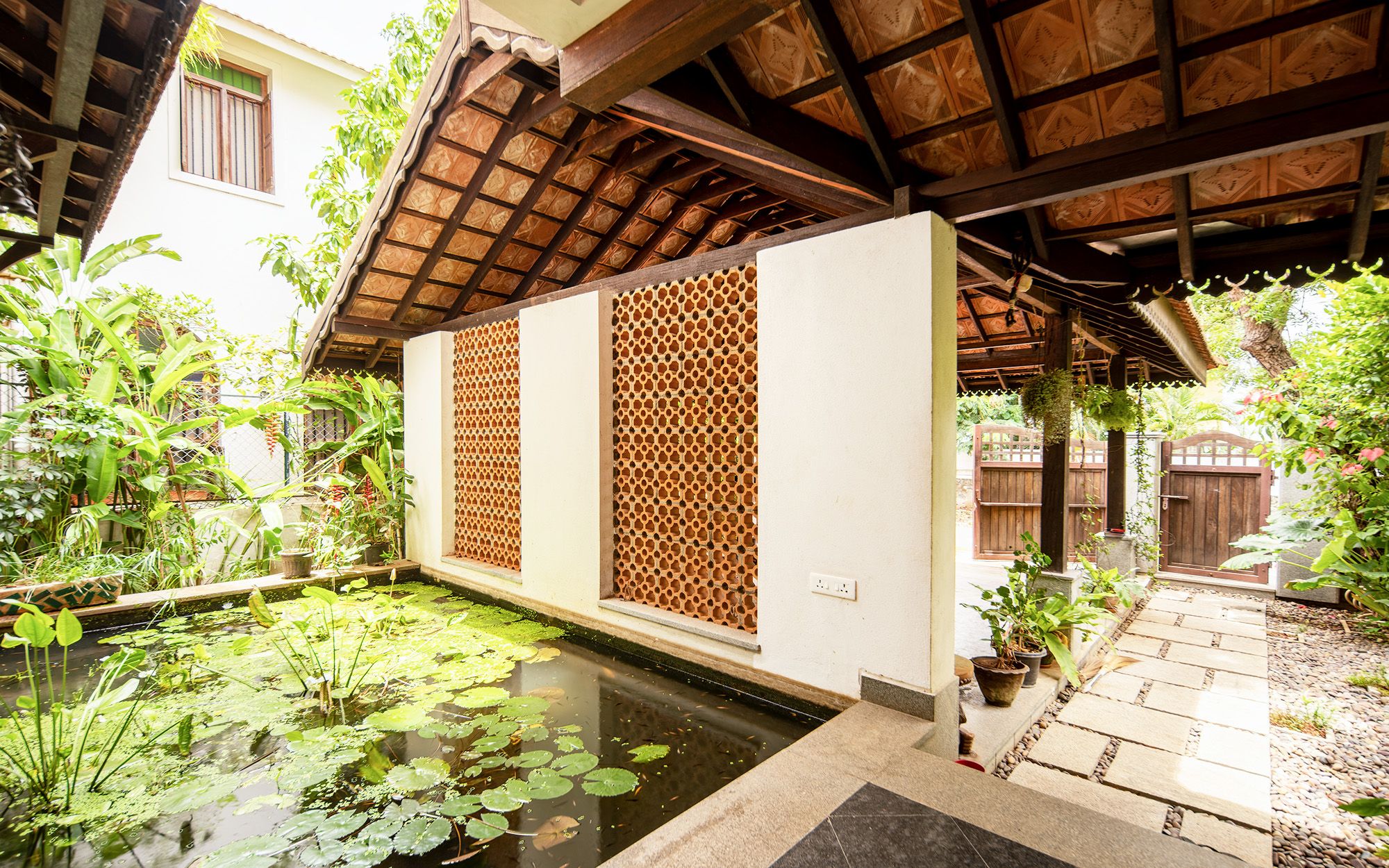
Chennai's rustic Chitra Rajan house designed by Benny Kuriakose provides a peaceful haven from the bustle of the city. The house is surrounded by a verdant landscape garden that creates a sanctuary where time appears to stand still. When terracotta jaali walls are placed above a body of water, they encourage evaporative cooling and lower the interior temperature. This sloping roof home's design includes wooden windows and open ventilators, which help to provide natural ventilation within. Dark-colored textured tiles, raw furnishings, hardwood shutters, and a reclaimed timber finish gate all contribute to the rustic look. Chitra Rajan House offers wide-open areas, sit-outs, and a water feature to improve the entire living experience while skillfully blending calm and comfort into its residents' hectic lives.
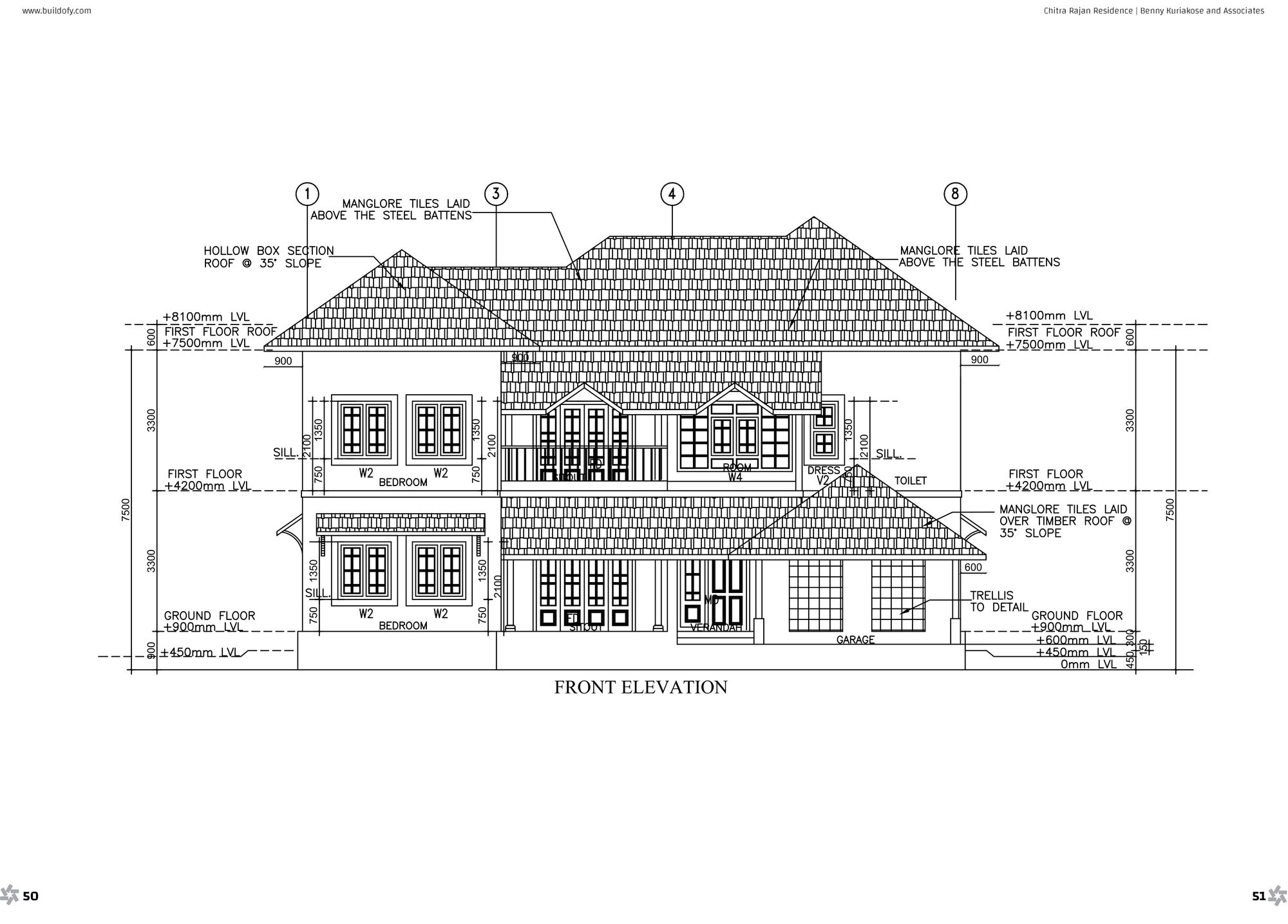
Total Views: 4,23,288
Watch the Film: This Chennai Home Has Meditative Quality (Home Tour)
Download House Plans: Chitra Rajan Residence eBook
Contact the Architect: Benny Kuriakose Architect
Integrating vernacular building methods into contemporary home designs is a significant step toward developing meaningful, culturally diverse, and ecological living environments. These residences foster a more mindful and peaceful coexistence between people and their surroundings in addition to celebrating the distinctive personalities of the places in which they are located.
To watch complete home tours, peruse the drawings in detail, and browse additional photographs of these projects, visit Buildofy. While there, don’t miss out on the other impressive homes across India.
