2023: 5 Courtyard Houses That Stand the Test of Time
Courtyards have been around for centuries, providing respite from the harsh weather conditions but in modern times, they still reign high, as a testament to sustainability. Let’s take a walk down memory lane to revisit the new-age courtyard homes that serve as a feature celebrating Indian heritage.

Navigating a new challenge of space constriction, Buildofy looked for homes that drew inspiration from the timeless roots. These homes follow the ingenious age-old practice of integrating courtyards dominating design layouts for centuries, harnessing the power of natural ventilation. Here are the top 5 homes from Buildofy’s archives that celebrate the enchanting charm of traditional courtyards offering a contemporary spin.
#5 Karai: Serenely Packed with Ingenuity and Sustainability
Kuvathur | Tamil Nadu
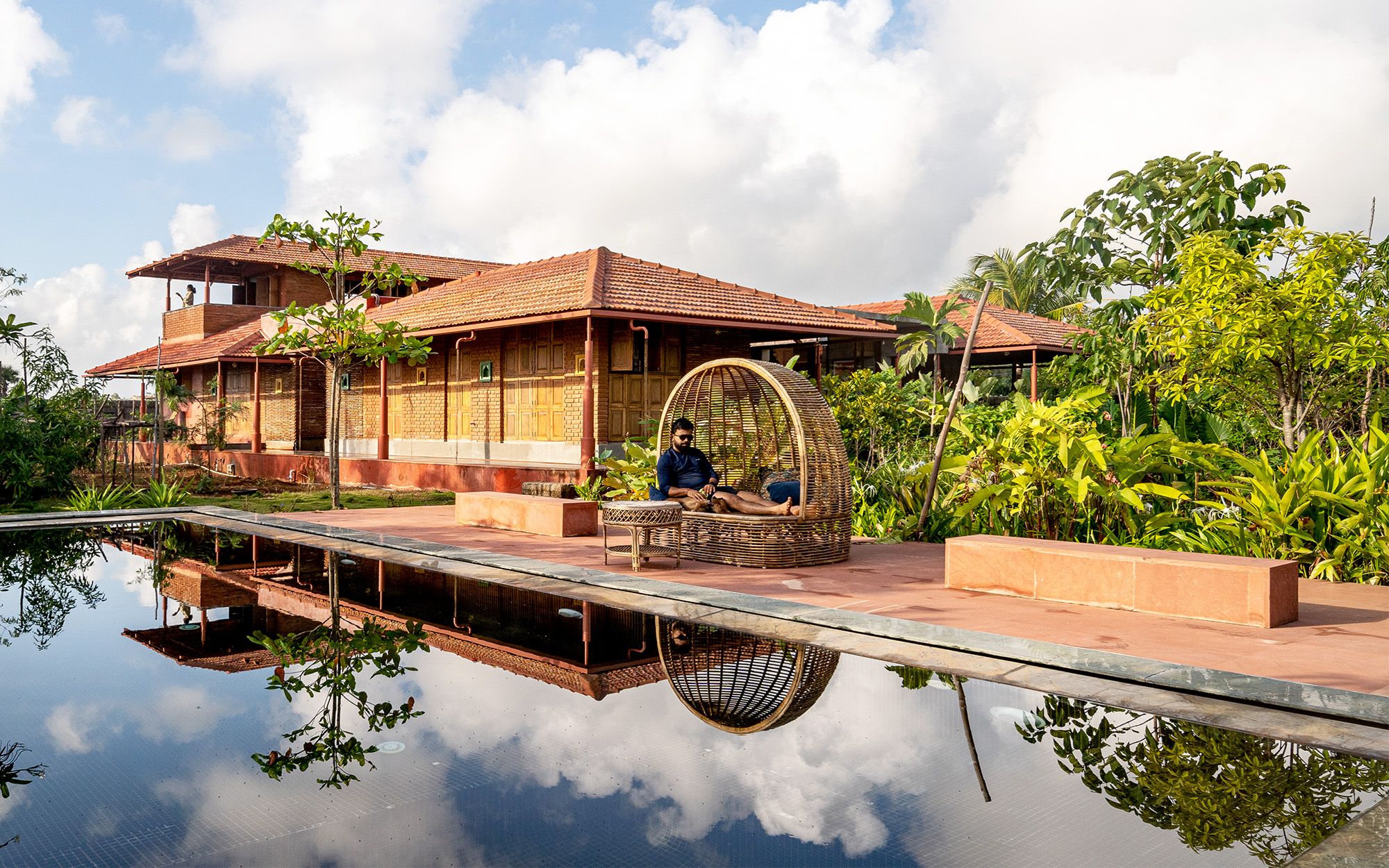
A mere three-hour drive from the bustling metropolis of Chennai transports one to the tranquil haven of Karai, designed by Vamsi Krishna and Sriram Adhitya of Rain Studio of Design. ‘Karai’ loosely translates to ‘shore’ in Tamil, showcases the architects' ingenuity, seamlessly using native materials to bring together four families, offering them moments of unhurried lifestyle. With a commitment to sustainability and taking astute cues from the site's nuanced context, Karai effortlessly fits right in.
The pièce de résistance, a central courtyard, serves as the beating heart of this abode, for drawing the families together to cherish their ties. The grounded rooms and landscapes orbit around the courtyard allowing the salty air to weave in every nook.
A green pocket and a swing at the rear imbue a palpable sense of nostalgia to the space. The metal columns and natural materials perpetuate the sustainable ethos of the home, rendering it an epitome of eco-conscious living. Karai, in its essence, beckons residents to indulge in spending quality time, indulging in savored meals, fostering heartfelt conversations, and nurturing bonds.
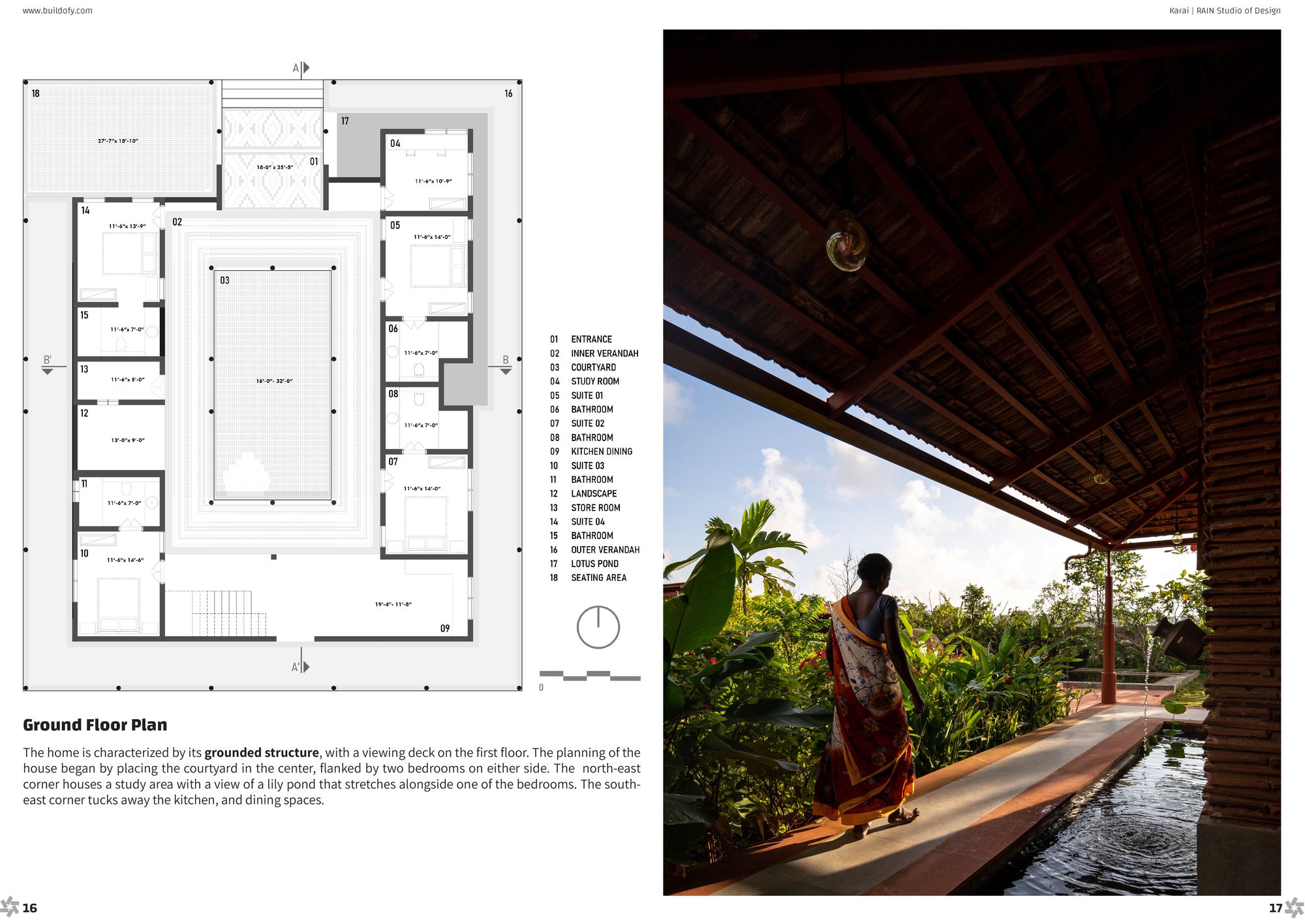
Total Views: 49,960
Watch the Film: Experience This Beautiful Eco-Friendly Home Next To The Sea (Home Tour).
Download House Plans: Karai eBook
Contact the Architect: Rain Studio of Design
#4 Colonial Revival: Influenced by Colonial and Karaikudi Styles
Pudukkottai | Tamil Nadu
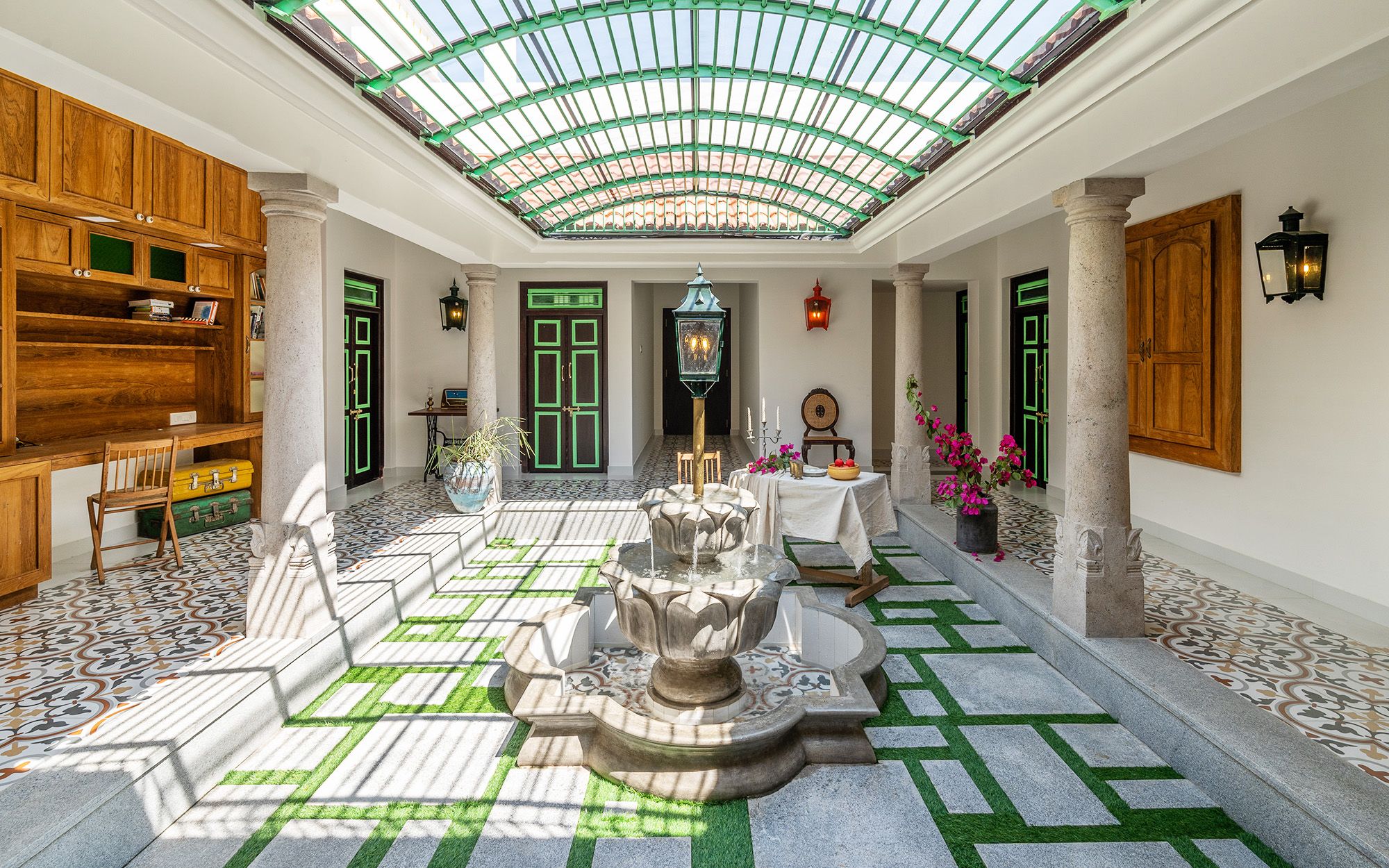
Set in the culturally rich village of Meivazhi Salai in Tamil Nadu, Colonial Revival, designed by DinakarKumar Manie of Bricks & Beams delightfully fuses hints of Spanish and Indian cultural nuances. This pastel-hued home borrows from diverse architectural styles putting together a harmonious façade that reflects timeless elegance.
This grounded structure is thoughtfully designed around a central courtyard, where spaces peck its periphery. With spaces segregated on the basis of privacy considerations, this courtyard serves as a transitional element connecting each space.
This open-to-sky central court emerges as a natural illumination source for the entire residence. Adorned with a fountain and stone grass flooring, it imparts a countryside charm to the abode. Colonial Revival, in its essence, is a revival of diverse styles skillfully bound together within four walls.
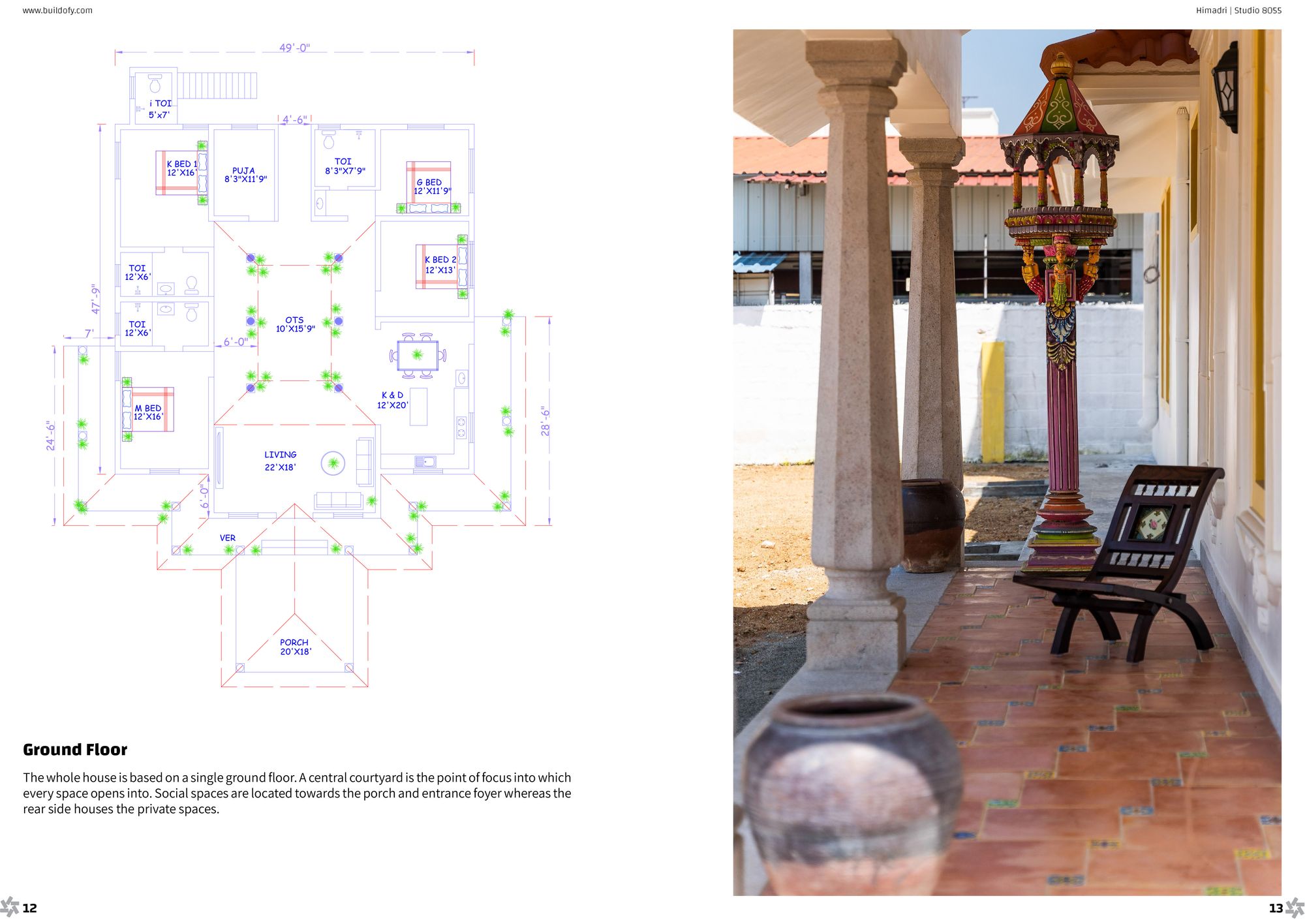
Total Views: 82,276
Watch the Film: A Chettinad Inspired House with A Colonial Twist (Home Tour).
Download House Plans: Colonial Revival eBook
Contact the Architect: Bricks & Beams
#3 The Courtyard House (Bhilai): Two Homes and One Communal Space
Bhilai | Chhattisgarh
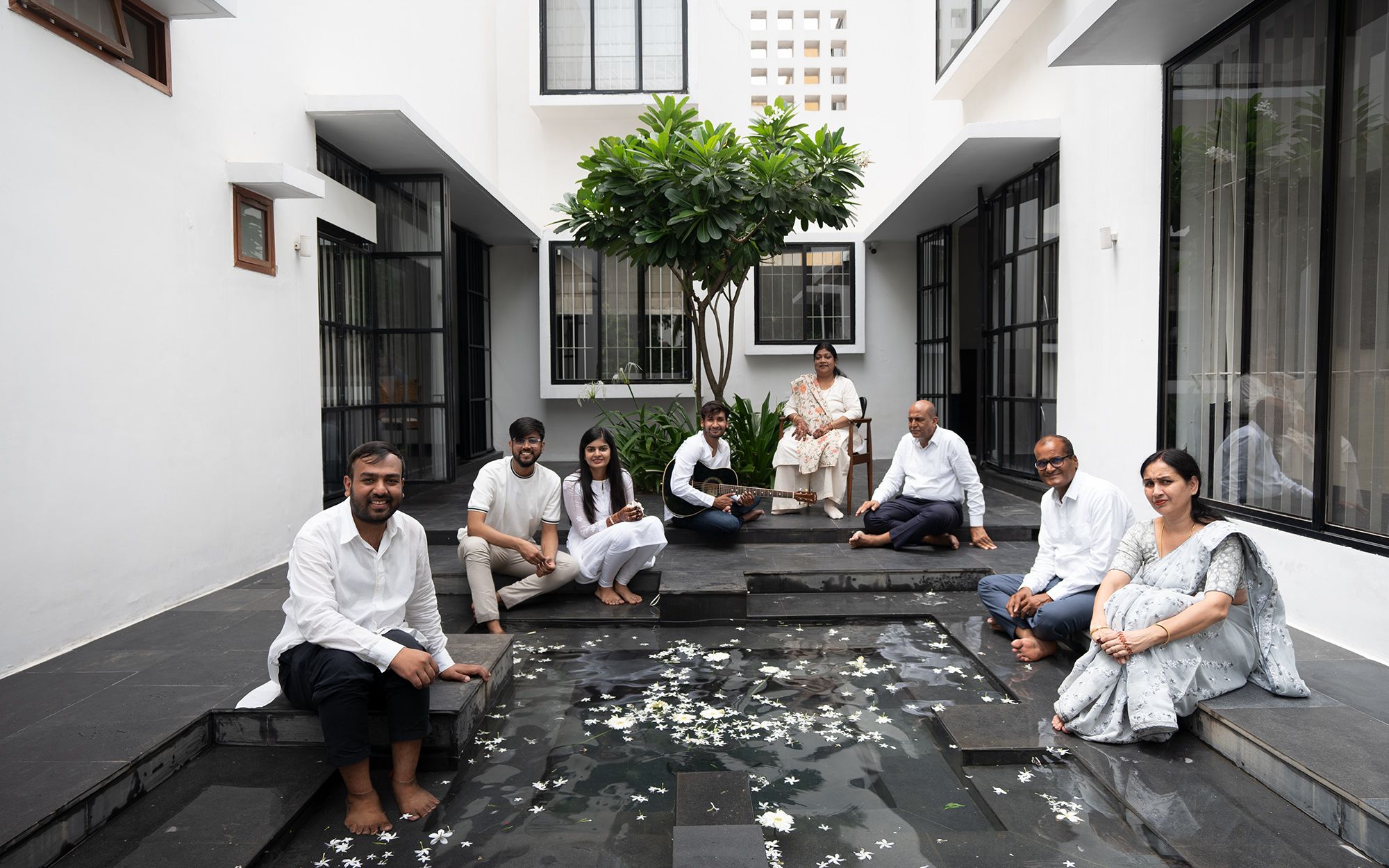
In a gated community in Bhilai, stands a striking monochrome residence, crafted by Varun Goyal of Atelier Varun Goyal for two families. The amalgamation of two distinct plots orchestrates the harmonious flow of Homes Around Courtyard without meddling with the residents’ sanctity. Infused with indigenous elements dotted throughout, this home pays homage to the family’s Rajasthani roots.
As the name suggests a courtyard sits smack in between two houses effortlessly weaving a visual connection. The layout follows Vaastu principles with most of the spaces in both homes oriented towards the central oasis. This open-to-sky space basks in the gentle embrace of natural light while spilling it to the adjacent homes.
Inspired by the step wells of Rajasthan, a majestic tree and a tranquil water body adorn the courtyard, contributing to its cooling process. It becomes a cherished haven for the family where shared moments are savoured. Homes Around Courtyard features a rather contemporary design while painting the homes’ canvas with rich cues from the past.
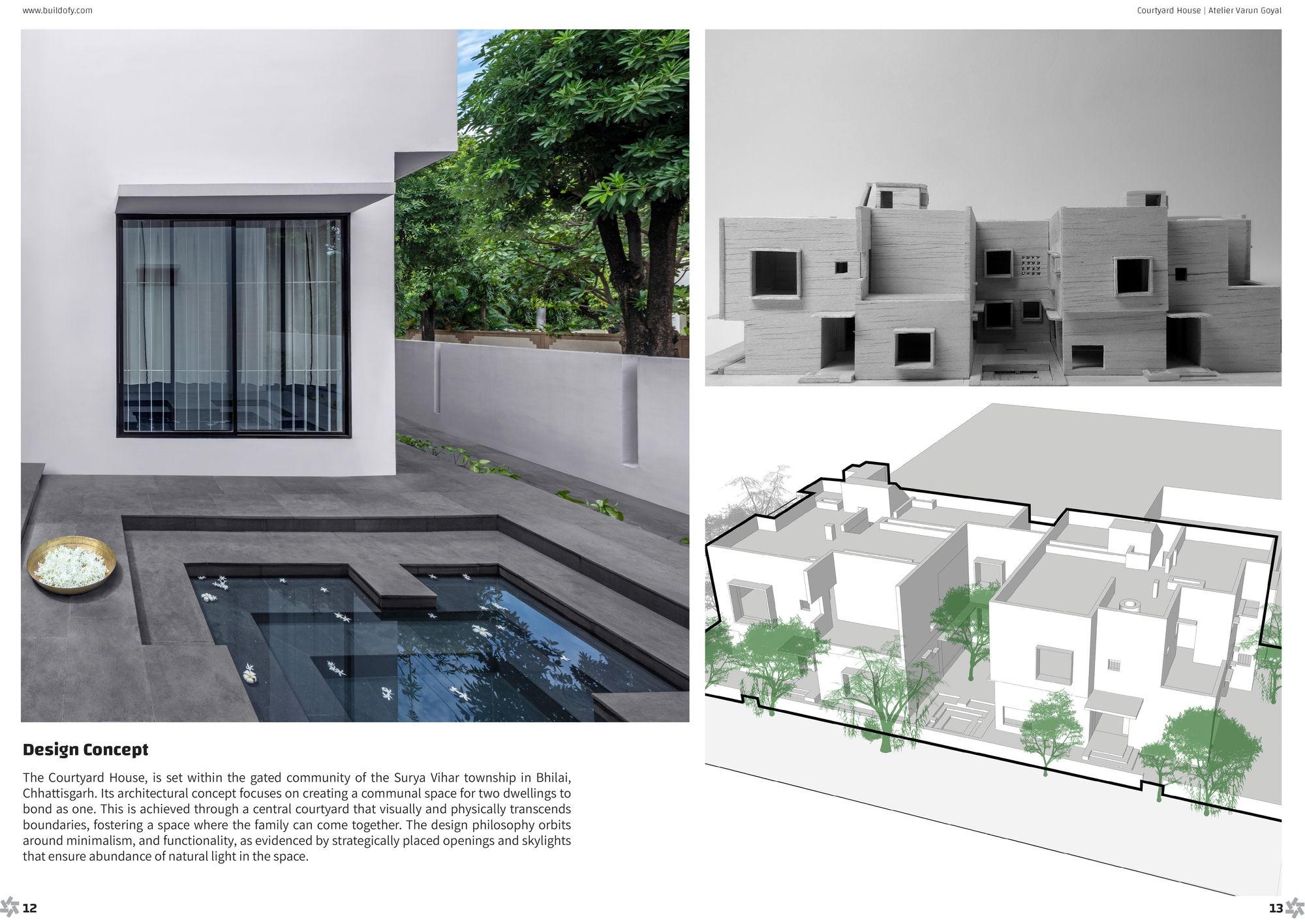
Total Views: 97,173
Watch the Film: This Family Home in Bhilai Is Connected Through A Water Courtyard (Home Tour) | Atelier Varun Goyal.
Download House Plans: Homes Around Courtyard eBook
Contact the Architect: Atelier Varun Goyal
#2 Renuka: Fusion of the North and South
Bengaluru | Karnataka
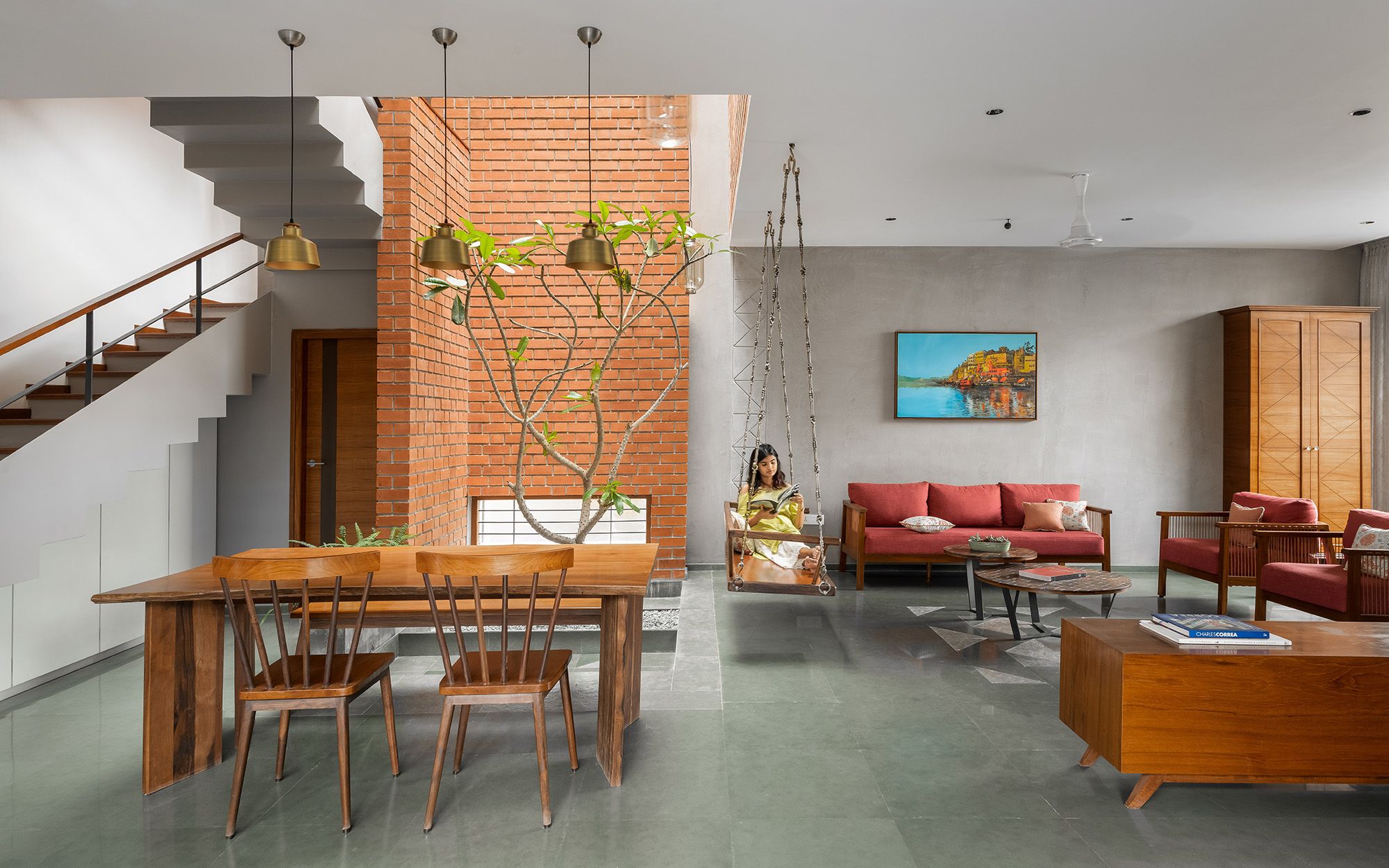
Designed by Lester Rozario from Kamat & Rozario Architecture, Renuka is nestled in the quiet bylanes of Bengaluru taking cues from cultural influences. With a nod to its northern influence through the incorporation of Phulkari and to the south with temple motifs and wooden accents this residence’s agenda includes a seamless blend of interiors and exteriors.
A courtyard flanked by the staircase becomes the heart of the home. Thus, the orientation of spaces is a way to establish a profound link with the courtyard. The rooms are bestowed with openings that especially gaze into the courtyard perpetuating the translucency of the home. The courtyard itself showcases a temple tree blurring the boundaries between inside and outside. A pebble bedding and a brick backdrop wall perpetuate the rugged character of the home. Reunka House champions a sense of translucency and airiness inviting the gentle embrace of warmth.
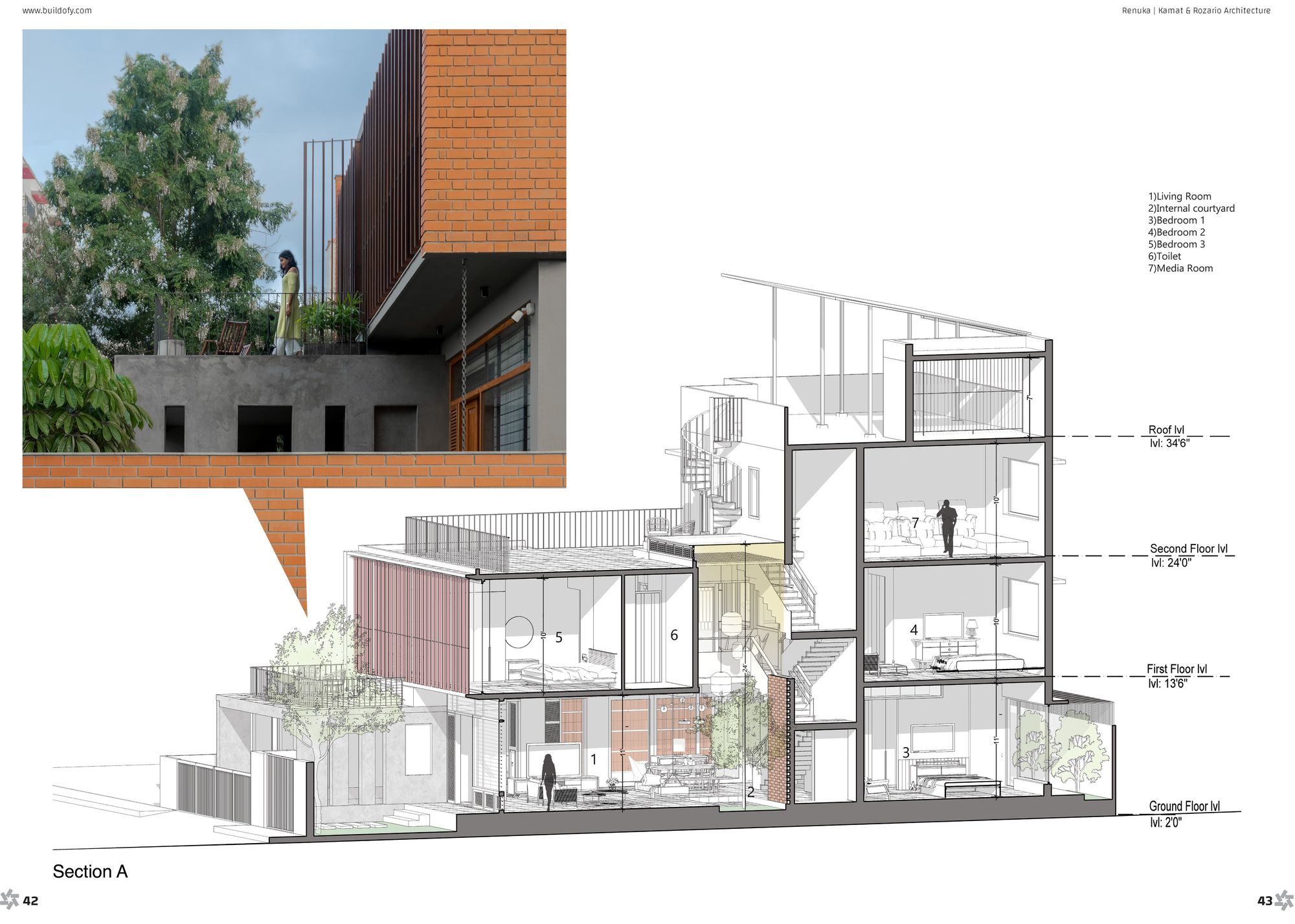
Total Views: 1,69,720
Watch the Film: This Modern Home in Bengaluru is Designed Around a Central Courtyard (Home Tour).
Download House Plans: Renuka eBook
Contact the Architect: Kamat & Rozario Architect
#1 Savita Vadi: A Chettinad-style Traditional Courtyard
Vadodara | Gujarat
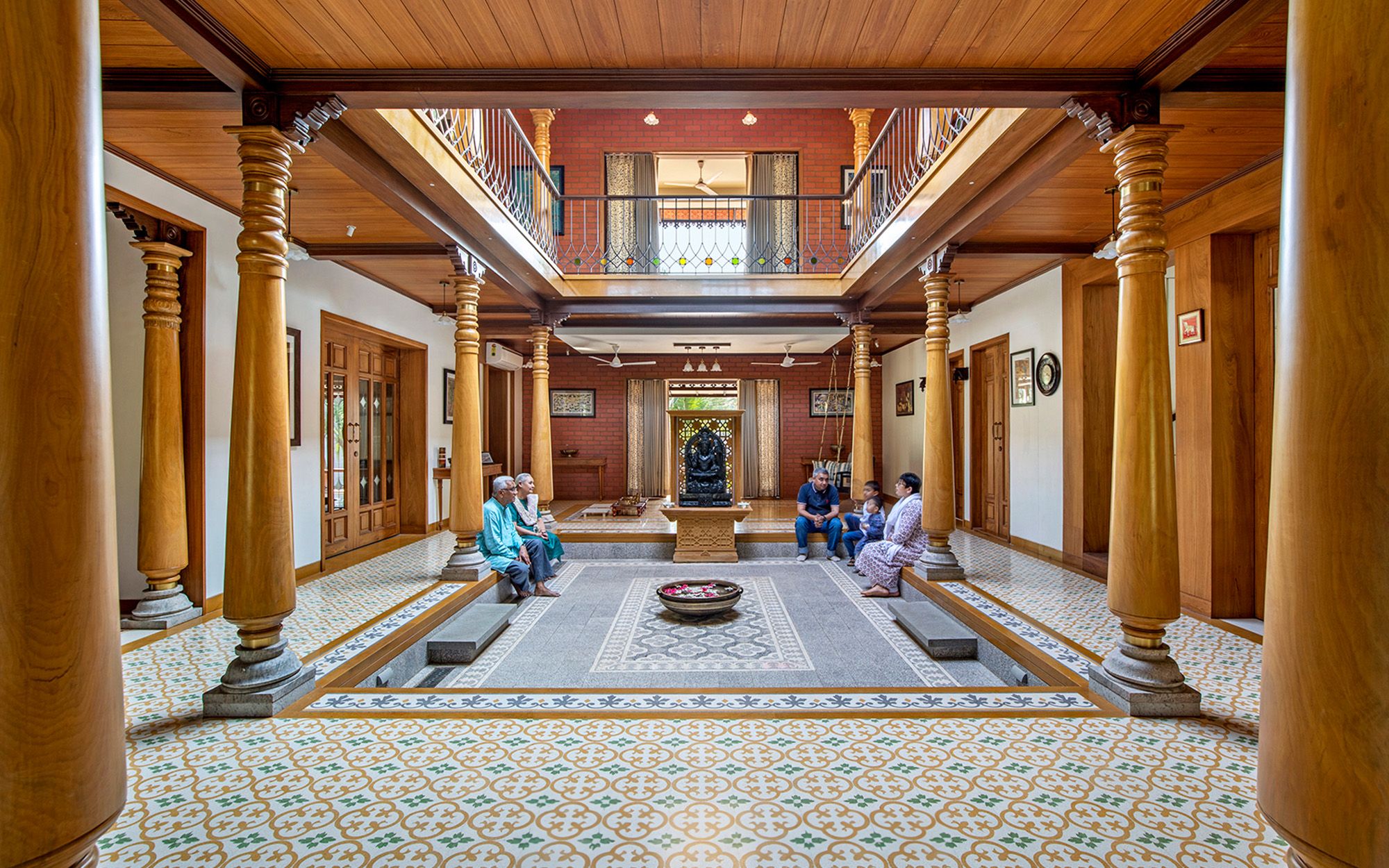
Amidst the lush canopy of fully-grown mango trees in Vadodara, Savita Wadi, designed by Crest Architects and Interior Designers emerges as an homage to the cultural roots of its inhabitants. Embracing the principles of Vaastu, this timeless Chettinad-style home centers around a courtyard that becomes a communal heart for the family.
Architects Vijay & Vaishali Chauhan planned the living spaces around the courtyard, creating a rather translucent ambiance. Every room in the residence overlooks the courtyard at different levels. From intricate details of the carved wooden columns to the stone jaali, and a stained-glass skylight, each element is a celebration of the local craftsmanship. While the ‘Dakshina Murti’ and vibrant printed Athangudi Tiles, perpetuate the overall traditional theme of the home. Savita Vadi becomes a sanctuary dipped in the glory of rich history.
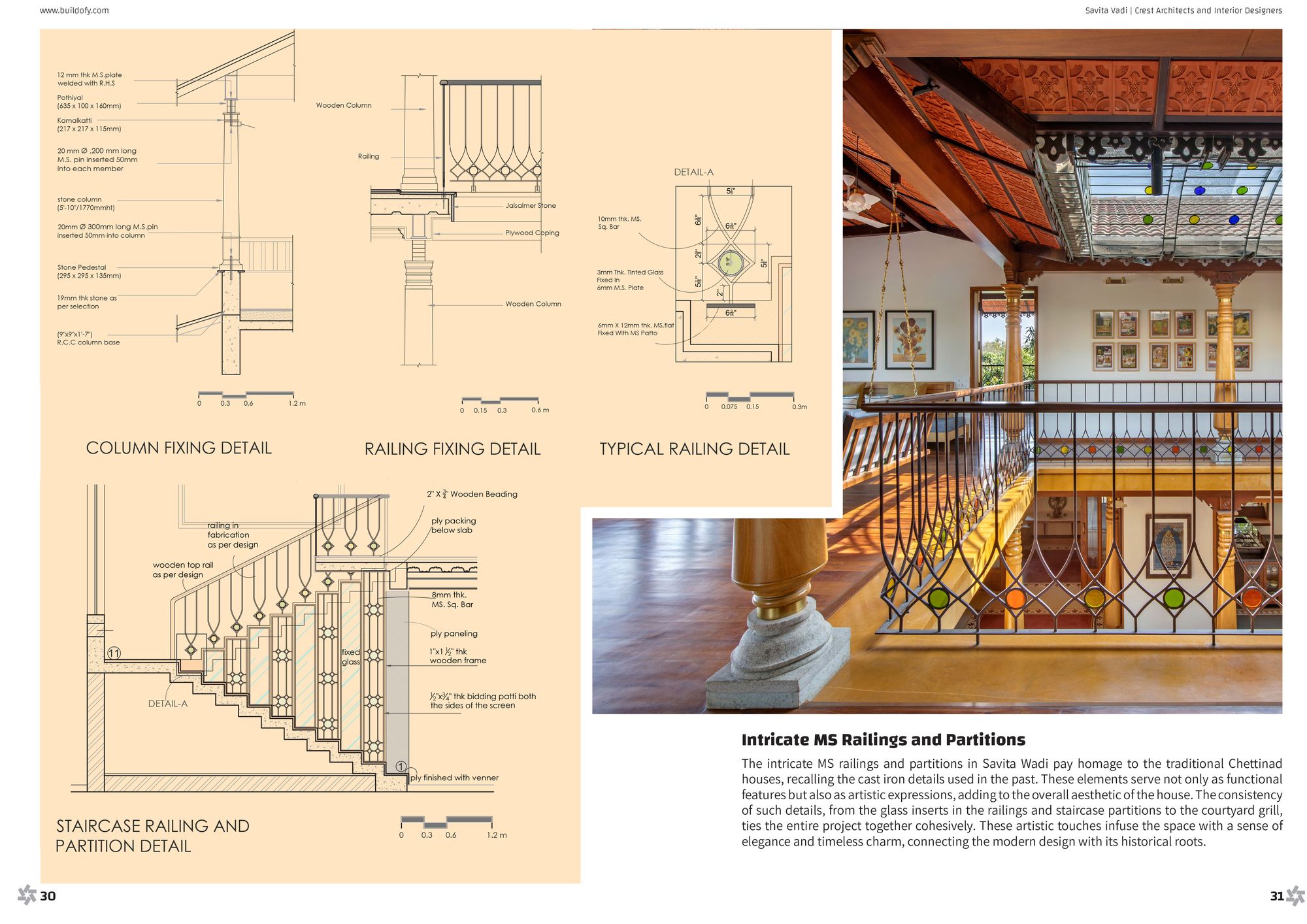
Total Views: 7,86,702
Watch the Film: A Traditional Chettinad Style Courtyard House in Gujarat (Home Tour).
Download House Plans: Savita Vadi eBook
Contact the Architect: Crest Architects and Interior Designers
To watch complete home tours, peruse the drawings in detail, and browse additional photographs of these projects, visit Buildofy. While there, don’t miss out on the other impressive homes across India.
